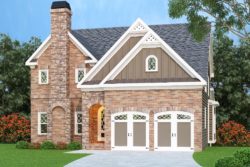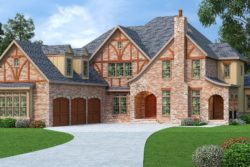Are you looking to build a home reminiscent of the centuries-old British architecture that continues to exist in its full glory today? Created in the late 15th century, the Tudor architectural style originated in Great Britain and remains a popular style throughout Western Europe and the United States. Characteristics of this style include wood timbers, herringbone brickwork, steep roofs, cross gables, and narrow door frames, and tall, narrow windows. Typically, the Tudor style consists of at least two stories. Search our Tudor home plans by square footage, desired details, or needed elements.
Read More
1500-1999 Sq. Ft.
2000-2499 Sq. Ft.
2000-2499 Sq. Ft.
2000-2499 Sq. Ft.
2000-2499 Sq. Ft.
2500-2999 Sq. Ft.
2500-2999 Sq. Ft.
4500-4999 Sq. Ft.
- Two or more stories
- Traditional layouts with open floor plans and multiple bedrooms
- Classical, British architectural styles.
- Popular features and a wide range of options
- Impressive exterior elements and unique details
Tudor Home Plans Feature:








