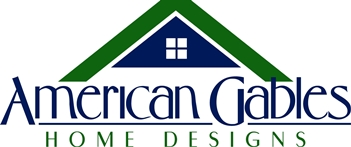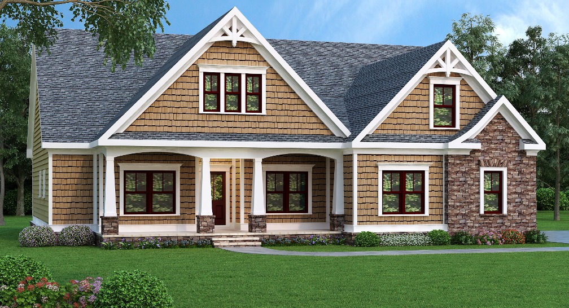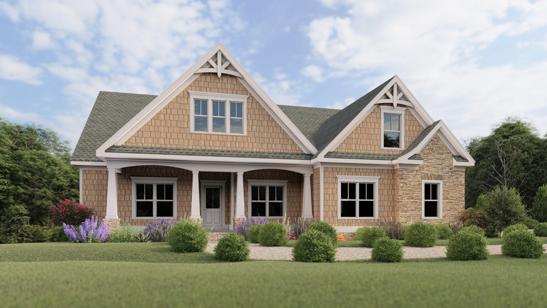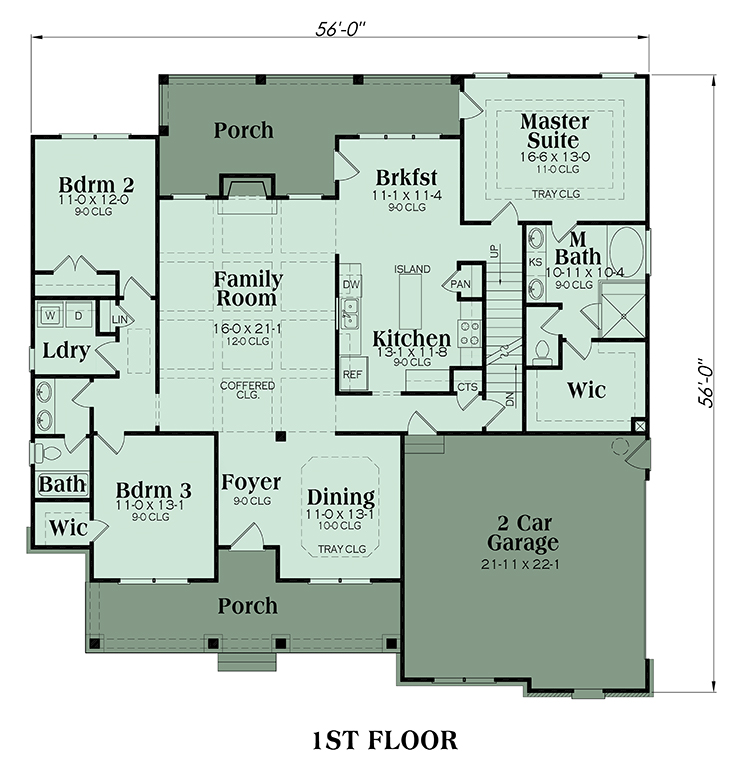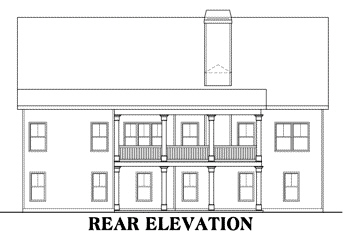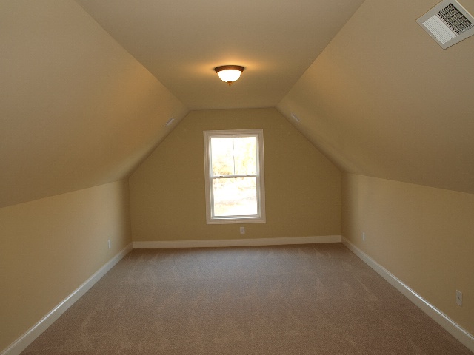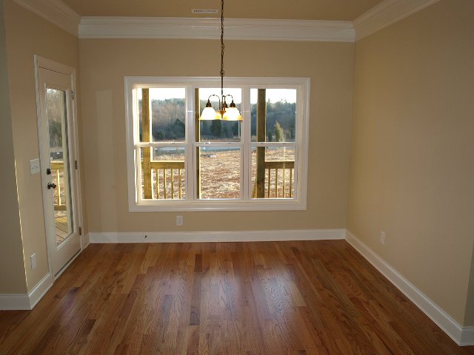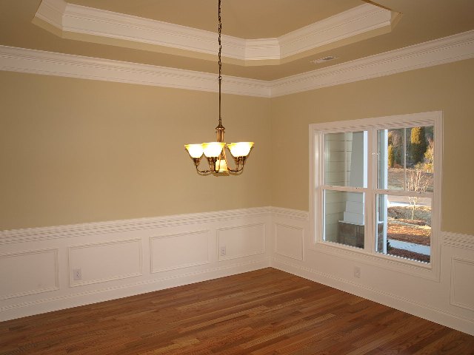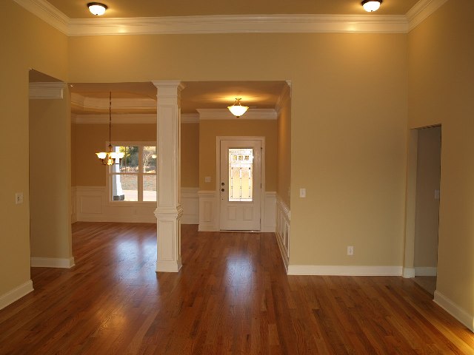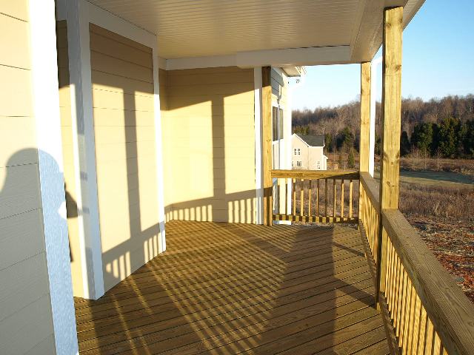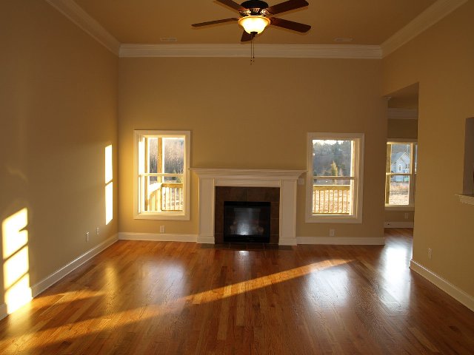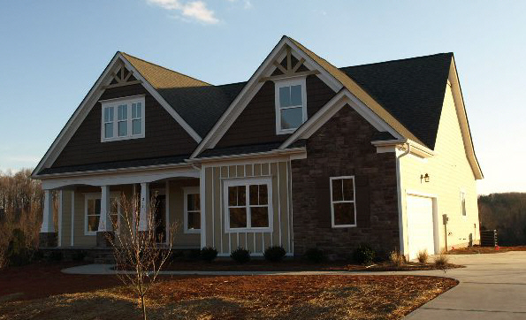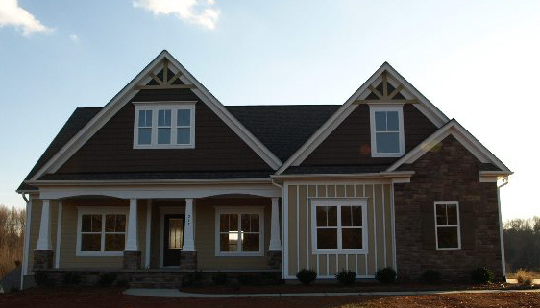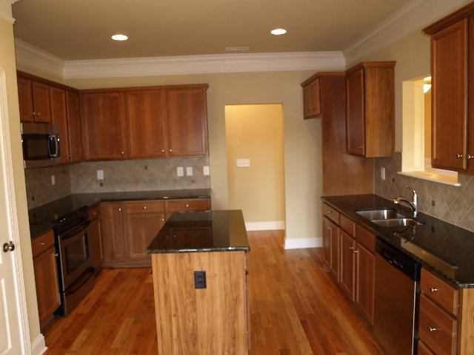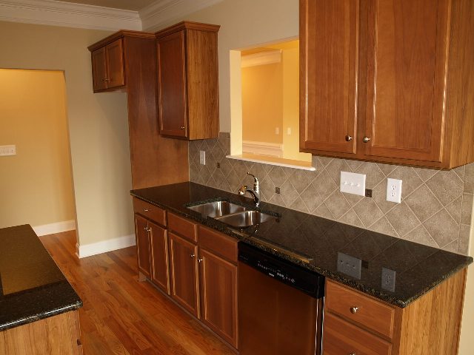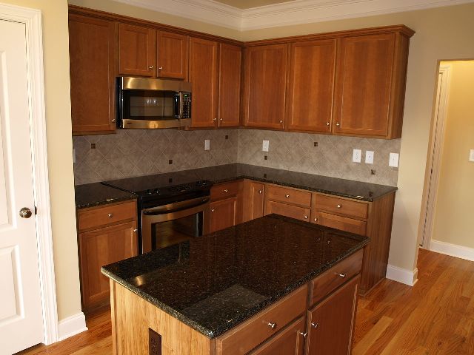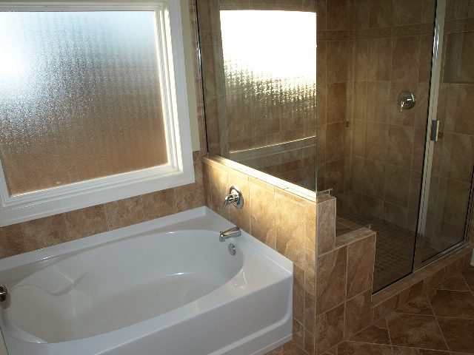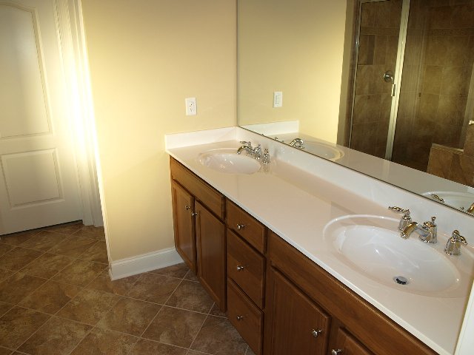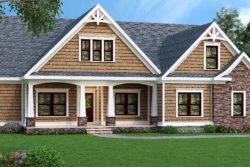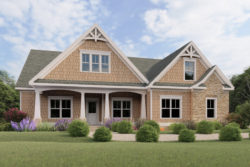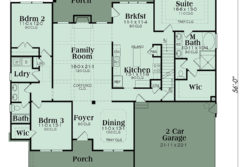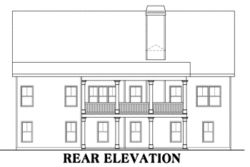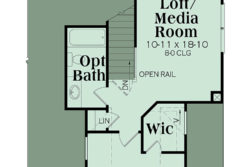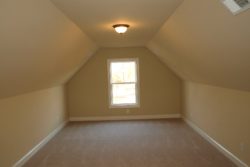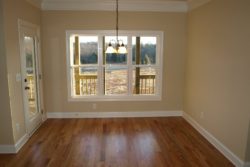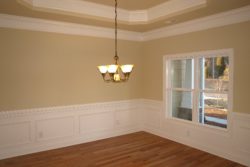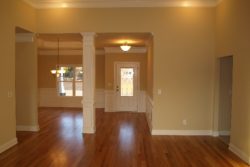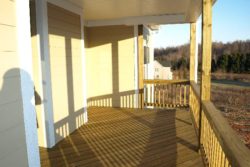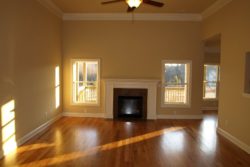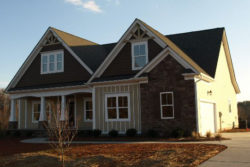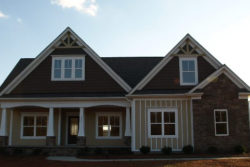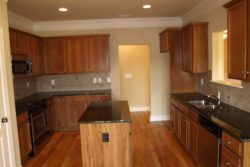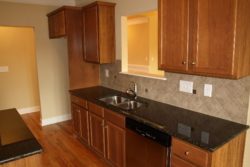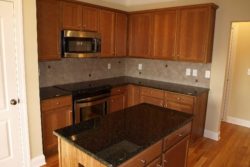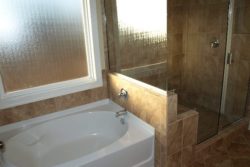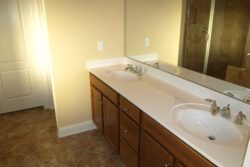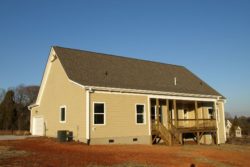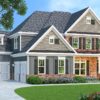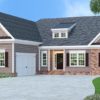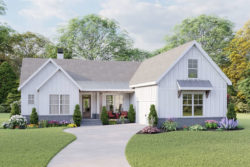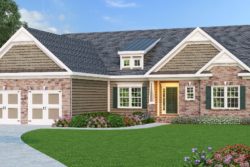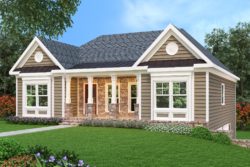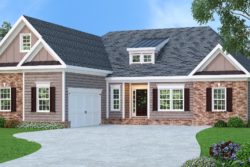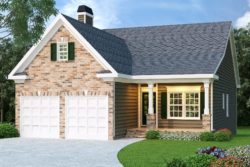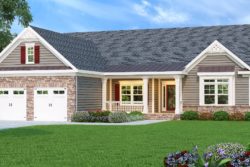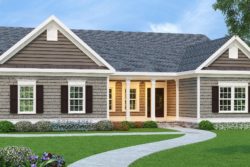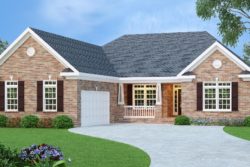Description
One of our most popular and viewed house plans, the Davenport features an attractive exterior highlighted with cedar shakes, decorative gables and handsome brickwork. The expansive front covered porch is a delightful spot for greeting family and guests or to sit and relax with a cold beverage. There are stone pillars, tapered beams and overhead arches which blend to produce an exterior façade with massive curb appeal. The home’s interior is spacious with approximately 1,946 square feet of usable living space, a huge bonus room and an unfinished basement foundation. The bonus room is situated on the second floor and consists of 583 square feet; plenty of room for a fourth bedroom, a media room or home office along with closet space and a full bath. The unfinished basement could be configured as family recreation space, an in-law suite or otherwise utilized as the family grows. The foyer boasts of 9’ ceiling heights and opens onto both the formal dining room and family room. The family room is highlighted with gorgeous coffered ceilings, massive floor space and a warming fireplace. The grand kitchen features a large center island, a separate pantry and opens onto the casual breakfast room where there is rear access to the huge covered porch.
Two spacious bedrooms are located on one side of the home; each features double window views and either a walk-in closet or generous closet space. There is a shared hall bath with double vanities and the family laundry room as well as a hall linen closet. The master suite features a private oasis of well-appointed rooms consisting of a large master bedroom with private rear covered porch access. The en suite master bath features a bevy of modern amenities homeowner’s desire and there is an oversized walk-in closet directly accessible from the master bath. There is a two car side loading garage along with a double staircase to complete this family friendly home.
Additional Information
| Product Brochure | https://americangables.com/wp-content/uploads/2007/07/Davenport-Brochure.pdf |
| Main Roof Pitch | 10:12 |
| Framing | 2x4 |
| Garage | 510 sq. ft. |
| Garages Max | 2 car |
| Width | 56 ft. |
| Depth | 56 ft. |
| Height | 26 ft.-4 in. |
| Foundation |
|
| First Floor Ceiling Height | 9 |
| Second Floor Ceiling Height | 8 |
| Basement | 1946 sq. ft. |
| Floors | 1 |
| Bedrooms | 3 |
| Bathrooms | 2 |
| Square Footage | 1946 sq. ft. |
| First Floor | 1946 sq. ft. |
| Bonus Room | 583 sq. ft. |
| Bedrooms Max | 3 |
| Garages | 2 car |
| Additional Rooms |
|
| Garage Type |
|
| Porch Type |
|
What's included in these plans?
- The first sheet will typically be the front elevation at 1/4" scale with rafter framing details and misc exterior details
- The second sheet will typically be the sides and rear elevation with roof plan, all at 1/8" scale. Sometimes Sheet A1.1 and Sheet A1.2 will be combined
- The third sheet will be the foundation page at 1/4" scale. This will be a daylight basement foundation with most of our home plans (although some of our plans will come with a slab or crawl foundation)
- The fourth sheet will be the 1st floor plan at 1/4" scale with general notes
- The fifth sheet will be the 2nd floor plan at 1/4" scale. With a ranch plan, this sheet will be eliminated
- The sixth sheet will include the electrical layout at 3/16" scale and Kitchen and Bath elevations at 1/4" scale. This sheet will sometimes include misc interior elevations and details
- The last sheet will include misc details including typical wall sections, stair sections, etc.
Package Choices
| 5 Sets | Five complete sets of working drawings printed on bond paper and stamped for construction of one house. No additional copies or modifications can be made to these plans. You will receive a Single Use License with this purchase. |
|---|---|
| 8 Sets | Eight complete sets of working drawings printed on bond paper and stamped for construction of one house. No additional copies or modifications can be made to these plans. You will receive a Single Use License with this purchase. |
A complete set of working drawings delivered in a PDF digital format. These PDF files come with a license to build an unlimited number of homes with no re-use fees. This also includes a copyright release for making modifications and printing unlimited sets of plans. Avoid shipping cost with this option! Most plans can be emailed same day or the day after your purchase. |
|
| Reproducible | A complete set of working drawings printed on vellum paper. This reproducible set comes with a license to build an unlimited number of homes with no re-use fees. This also includes a copyright release for making modifications and printing extra sets of plans. |
| CAD Files | A complete set of working drawings delivered in a CAD digital format. These CAD files come with a license to build an unlimited number of homes with no re-use fees. This also includes a copyright release for making modifications and printing unlimited sets of plans. Avoid shipping cost with this option! Most plans can be emailed same day or the day after your purchase. |
Related products
1500-1999 Sq. Ft.
2000-2499 Sq. Ft.
1500-1999 Sq. Ft.
2000-2499 Sq. Ft.
1500-1999 Sq. Ft.
2000-2499 Sq. Ft.
1500-1999 Sq. Ft.
2000-2499 Sq. Ft.
