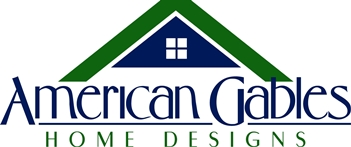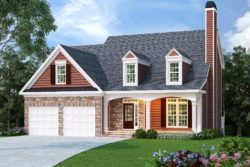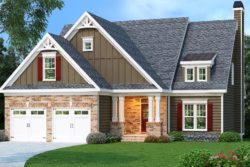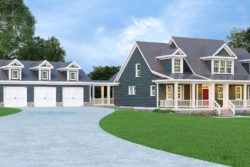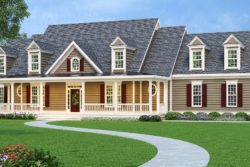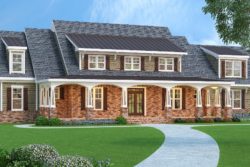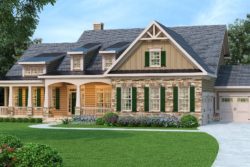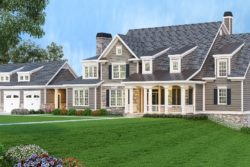Traditionally, residents built New England Cape Cod homes to protect against violent storms and insure against damage to property during hurricanes and harsh winters. Now, Cape Cod home plans allow homeowners the protection of high quality home designs along with beautiful architectural features that blend the best of classic and modern styles. Characteristics and features include steep roofs, dormers, wide frames, and shutters. We offer our Cape Cod house plans in a range of sizes and styles. Search our plans for the perfect home that meets your needs in terms of square footage and layout.
Read More
2000-2499 Sq. Ft.
2000-2499 Sq. Ft.
3000-3499 Sq. Ft.
3500-3999 Sq. Ft.
3500-3999 Sq. Ft.
3500-3999 Sq. Ft.
3500-3999 Sq. Ft.
4000-4499 Sq. Ft.
House Plans With Photos
- Traditional design within the popular Cape Cod style
- Modern conveniences and up-to-date architectural features.
- Steep roof structure with details such as dormers
- Wide framing for open style floor plans
Cape Cod Home Plans Feature:
