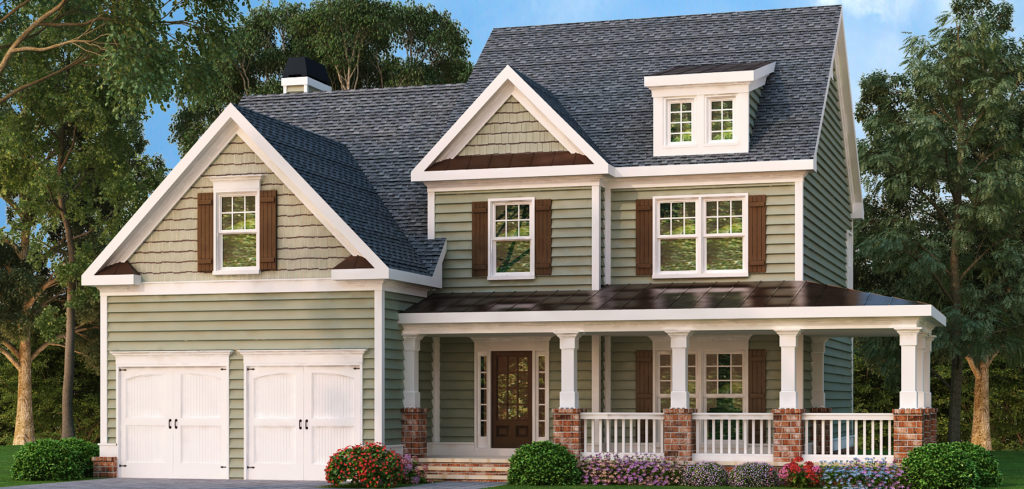Uncategorized
Vickery Home Plan
 Our featured house plan is the Vickery, a country Farmhouse plan with touches of Craftsman flair. Traditionally, farmhouse plans are as varied in style and design as the land they once stood on; however, the overriding thought is one of wide open spaces, a functional floor plan and an exterior born of practicality and enjoyment of the outdoors. The Vickery encompasses this family friendly styling with outstanding exterior space, an open floor plan within the common areas and bedrooms which are located on the second floor of the home. These homes, which once decorated the rural landscape of America, have come to represent a return to family values and relationships, an appreciation for agricultural ties and the soi,l and a simpler way of life in our collective history. Both Farmhouse and Craftsman styled homes, while never having gone completely out of style, are enjoying renewed popularity and interest as homeowners are seeking to re-connect with their roots and families. The Vickery is built to be a gathering space for family and friends to gather in comfort, enjoy one another’s company and successfully build relationships. With its steeply pitched roof and expansive L-shaped front covered porch that stretches along the front and side exterior of the home, the home features a relaxed and functional exterior. Wood frame horizontal siding, cedar shakes, wood shutters, wide columned beams and a window dormer all contribute and fit into the overall scheme of the Farmhouse design.
Our featured house plan is the Vickery, a country Farmhouse plan with touches of Craftsman flair. Traditionally, farmhouse plans are as varied in style and design as the land they once stood on; however, the overriding thought is one of wide open spaces, a functional floor plan and an exterior born of practicality and enjoyment of the outdoors. The Vickery encompasses this family friendly styling with outstanding exterior space, an open floor plan within the common areas and bedrooms which are located on the second floor of the home. These homes, which once decorated the rural landscape of America, have come to represent a return to family values and relationships, an appreciation for agricultural ties and the soi,l and a simpler way of life in our collective history. Both Farmhouse and Craftsman styled homes, while never having gone completely out of style, are enjoying renewed popularity and interest as homeowners are seeking to re-connect with their roots and families. The Vickery is built to be a gathering space for family and friends to gather in comfort, enjoy one another’s company and successfully build relationships. With its steeply pitched roof and expansive L-shaped front covered porch that stretches along the front and side exterior of the home, the home features a relaxed and functional exterior. Wood frame horizontal siding, cedar shakes, wood shutters, wide columned beams and a window dormer all contribute and fit into the overall scheme of the Farmhouse design.
A large amount of space, approximately 2,489 square feet, along with a bonus room and an unfinished basement foundation feature great gathering and entertaining space along with private sleeping and bathing quarters. The spacious foyer boasts of 9’ ceiling heights lending an initial feeling of spaciousness that continues throughout the home’s layout. There is a formal dining room with trey ceiling and gorgeous window views onto the front covered porch. A guest powder room and coat closet are adjacent to the centrally located hallway which features a double staircase. The rear of home, in typical Farmhouse style, is highlighted with the common family rooms. There is a spacious country kitchen with a center island, a corner pantry and plenty of room for a large rustic farmhouse table in the adjoining breakfast room. Walls of windows line the breakfast room and adjacent family room where a handsome fireplace and plenty of space is featured. A large wood timbered deck is accessible from the breakfast room where dining al fresco or bar-b-queing with family and friends will be enjoyable pastimes.
Modern touches are highlighted on the second floor space where a convenient laundry room is located. The two family bedrooms are equivalent in size and one boasts of a walk-in closet while the other is graced with generous closet space. There is a hall linen closet and a shared bath with double lavatories as well. Built into the floor plan is an optional bonus room with walk-in closet; this space is oversized and offers flexibility as a fourth bedroom or a multi-purpose family room. The showpiece of the second floor is the sumptuous master retreat which enjoys a spacious footprint and luxurious, modern amenities. There is a double trey ceiling master bedroom with an adjoining sitting room outlined with columns and, a window seat for viewing the rear yard. A walk-in master closet is an enviable size for clothing and accessory storage and there is an elegant en suite bath. The master bath features an array of desired features including dual vanities, a separate shower, a compartmentalized toilet area and a garden tub. This featured house plan, the Vickery, continues to inspire and collectively outperform industry standards in the home building arena with its homey exterior, functional floor plan and well appreciated modern touches.
