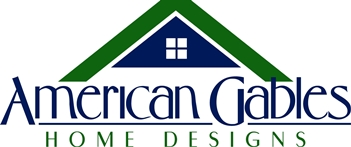- Toll Free: Free Ground Shipping on All Orders!
- Style
- Barndominiums
- Bungalow House Plans
- Cape Cod House Plans
- Coastal House Plans
- Colonial House Plans
- Cottage House Plans
- Country House Plans
- Craftsman House Plans
- European House Plans
- Farmhouse House Plans
- French Country House Plans
- Georgian House Plans
- Luxury House Plans
- Mediterranean House Plans
- Modern Farmhouse Plans
- Mountain House Plans
- Narrow Lot House Plans
- Ranch House Plans
- Southern House Plans
- Split Foyer House Plans
- Traditional House Plans
- Tudor House Plans
- Vacation House Plans
- Victorian House Plans
- Plan Collections
- Plans by House Type
- Basement House Plans
- Best Selling House Plans
- Bonus Room House Plans
- Courtyard Entry House Plans
- Drive Under House Plans
- House Plans with Keeping Rooms
- House Plans with Lofts
- House Plans with Photos
- House Plans with Videos
- Master Down House Plans
- New House Plans
- One Story House Plans
- One and a Half Story House Plans
- Small House Plans
- Two Story House Plans
- Plans by Square Footage
- Plans by House Type
- About Our Plans
- Modifications
-
-
