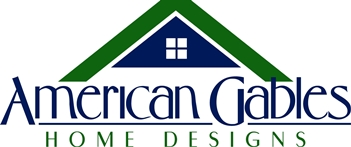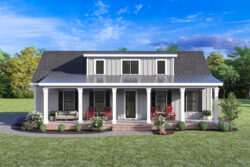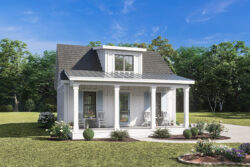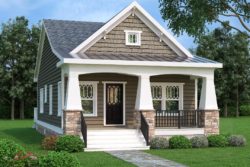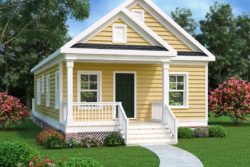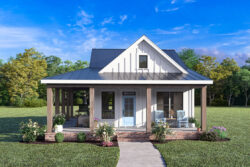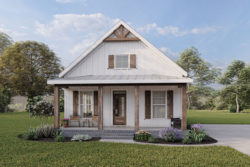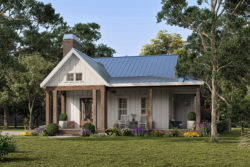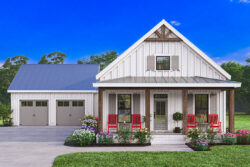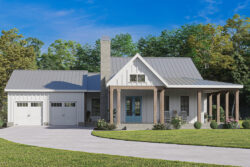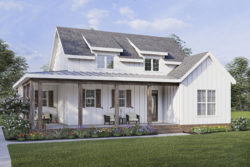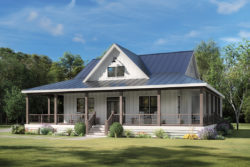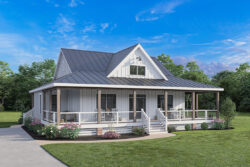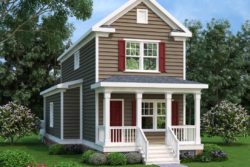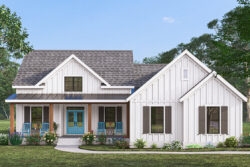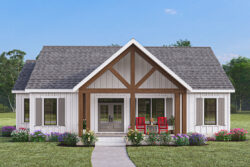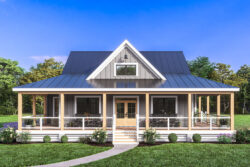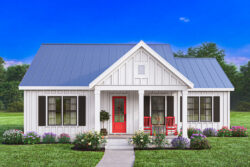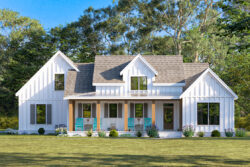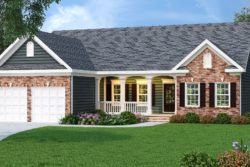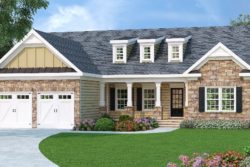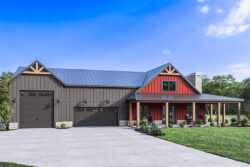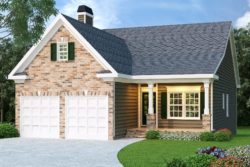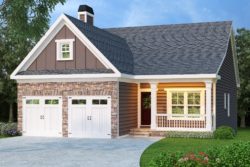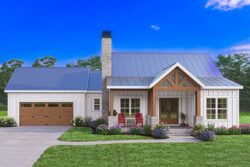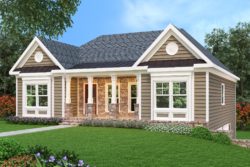Master Down House Plans
These home plans offer long-term convenience of a downstairs master bedroom suite along with upstairs bedrooms. Master Down house plans have remained a consistently popular style in new construction across the country. Is your family looking to build a home that will meet your needs for the long-term within a variety of situations? Master Down home plans provide this type of convenience within a wide range of style and size options.
1000 Sq. Ft. and under
1000 Sq. Ft. and under
1000 Sq. Ft. and under
1000 Sq. Ft. and under
1000 Sq. Ft. and under
1000-1499 Sq. Ft.
1000-1499 Sq. Ft.
1000-1499 Sq. Ft.
1000-1499 Sq. Ft.
1000-1499 Sq. Ft.
1000-1499 Sq. Ft.
1000-1499 Sq. Ft.
1000-1499 Sq. Ft.
1000-1499 Sq. Ft.
Country House Plans
1500-1999 Sq. Ft.
1500-1999 Sq. Ft.
New House Plans
1500-1999 Sq. Ft.
1500-1999 Sq. Ft.
1500-1999 Sq. Ft.
1500-1999 Sq. Ft.
1500-1999 Sq. Ft.
1500-1999 Sq. Ft.
- Master bedroom and bathroom on the main floor in close proximity to kitchen and living spaces
- Creative use of space, including open floor plans with large great room
- Option for multi-level plans with additional bedrooms and spaces on the second floor
- Various stylistic options
Master Down Home Plans Feature:
