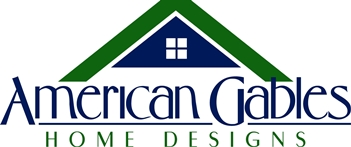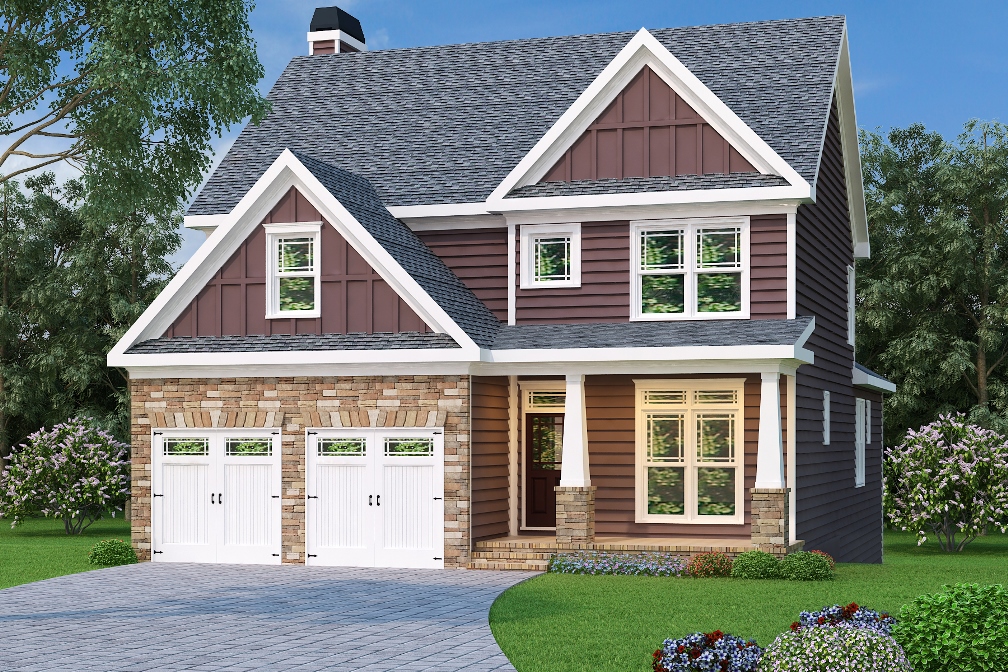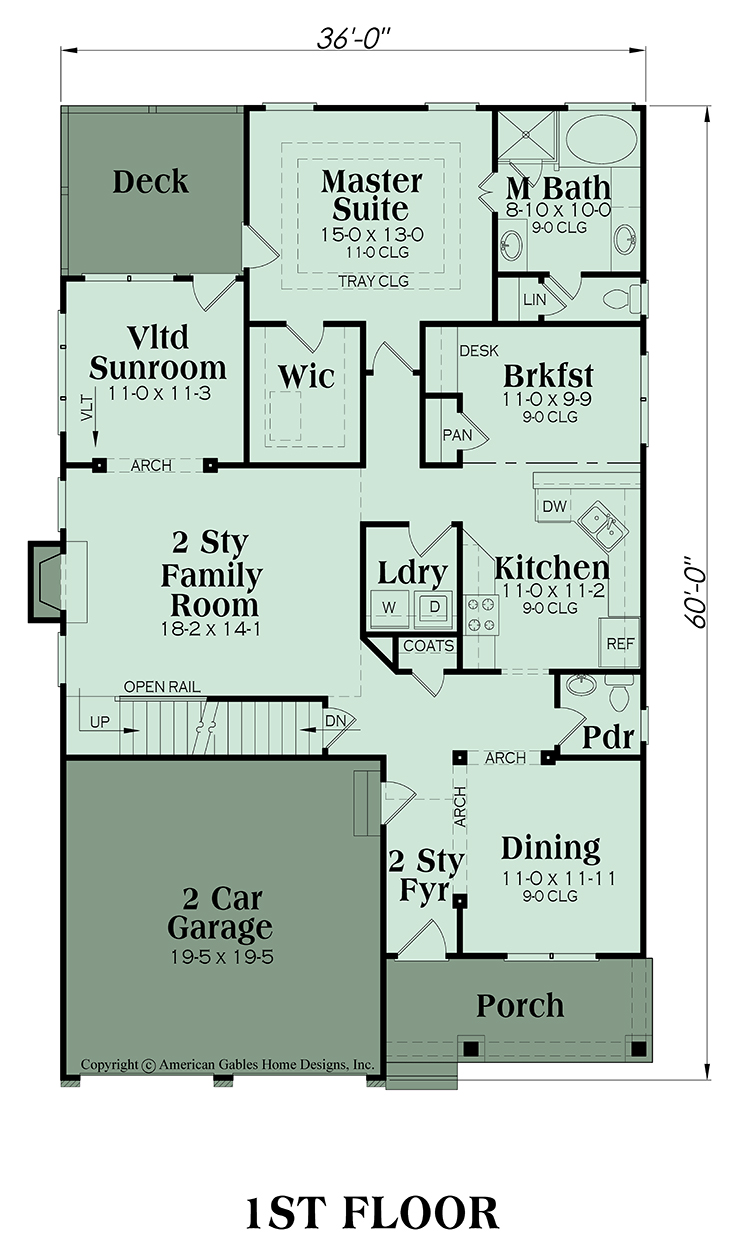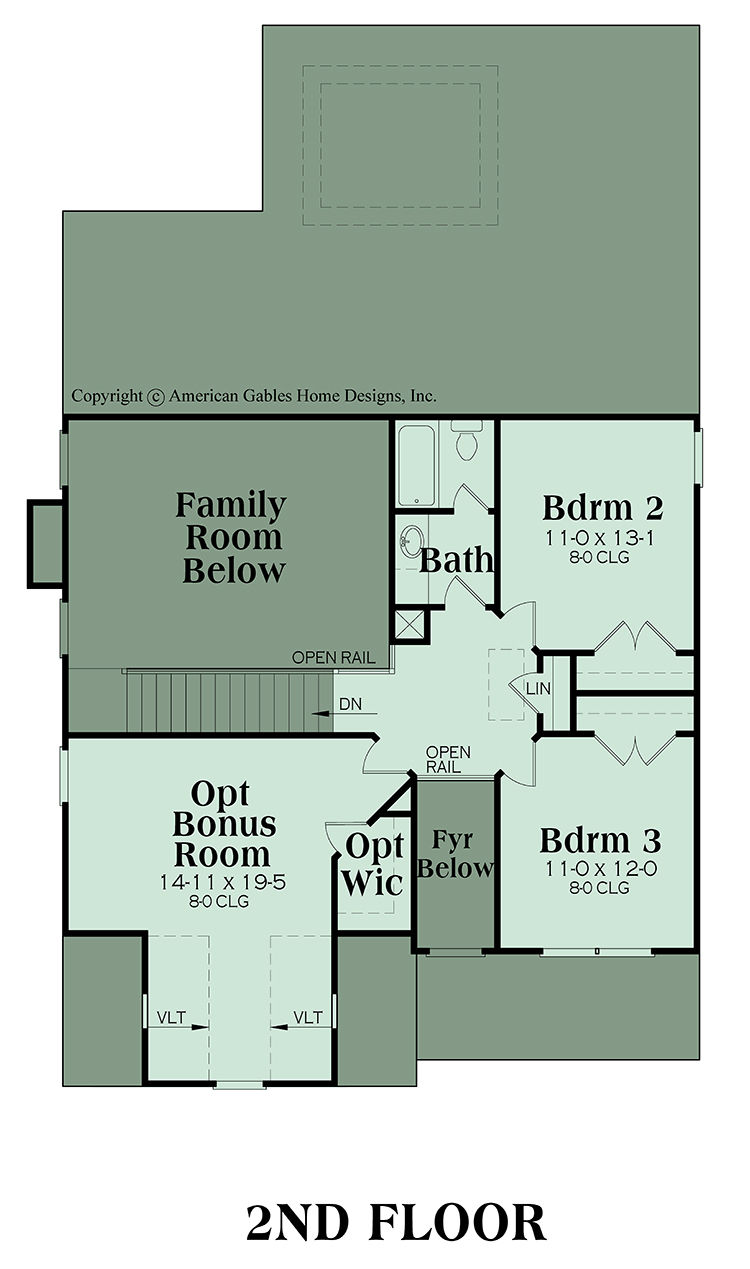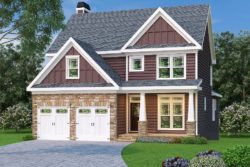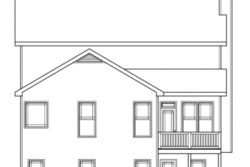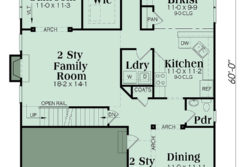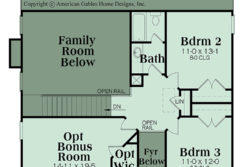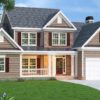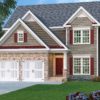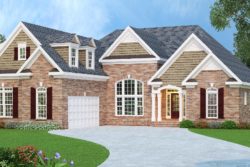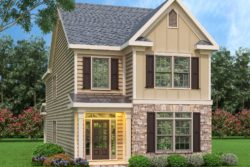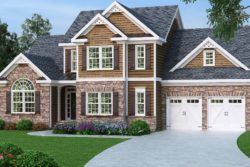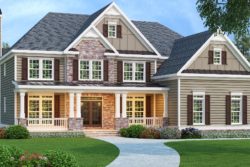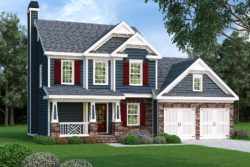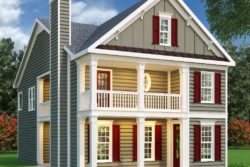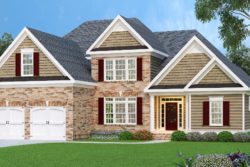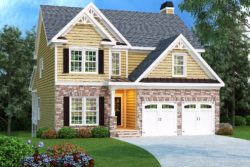Description
This lovely two storied traditional house plan features a beautiful blend of exterior elements designed to capture the imagination. There are board and batten lined gables, a stone lined garage entrance and a front covered porch highlighted with stonework and tapered columns. The interior floor plan is spacious and features approximately 2,020 square feet of usable living space and an unfinished basement foundation for future expansion purposes. There are three bedrooms and two plus baths in the home’s interior and the 36’ width dimension is perfect for a narrow property lot. The large front porch grants access into the home’s two story foyer where there is a formal dining room highlighted with open archways. The open floor plan features a two story family room with fireplace and an adjacent vaulted sunroom through an archway. The sunroom is surrounded with window views and offers access to the subsequent timbered deck for a stylish and functional entertaining space. There is a grand kitchen featuring a peninsula bar which opens onto the breakfast room where there is a separate pantry and desk area. The master suite is situated on the main floor for privacy and is highlighted with a large master bedroom featuring private access to the rear deck and sunroom along with an oversized attached walk-in closet. There is a master bath highlighted with an elegant design comprised of dual vanities, a separate shower and a garden tub. A two car garage, guest powder room and the family’s laundry facilities complete the main level.
Overviews into the foyer and family room are highlighted on the second story landing as well as the large bonus room; measuring in excess of 14’x19’; this space could be utilized as a home office, homework station for older children or as a fourth bedroom. Bedrooms two and three enjoy good floor space, generous closet space and beautiful window views. There is a shared hall bath with an elongated vanity, a tub/shower combination and a hall linen closet for the bedroom’s use. This family friendly home features an appealing exterior with excellent outdoor space and a functional and versatile interior floor plan.
Additional Information
| Product Brochure | https://americangables.com/wp-content/uploads/2007/07/Jefferson-Brochure.pdf |
| Main Roof Pitch | 10:12 |
| Framing | 2x4 |
| Garage | 391 sq. ft. |
| Garages Max | 2 car |
| Width | 36 ft. |
| Depth | 60 ft. |
| Height | 31 ft.-9 in. |
| Foundation |
|
| First Floor Ceiling Height | 9 |
| Second Floor Ceiling Height | 8 |
| Basement | 1531 sq. ft. |
| Floors | 2 |
| Bedrooms | 3 |
| Bathrooms | 2 |
| Square Footage | 2020 sq. ft. |
| First Floor | 1531 sq. ft. |
| Second Floor | 489 sq. ft. |
| Bedrooms Max | 3 |
| Half Baths | 1 |
| Garages | 2 car |
| Additional Rooms |
|
| Garage Type |
|
| Porch Type |
|
What's included in these plans?
- The first sheet will typically be the front elevation at 1/4" scale with rafter framing details and misc exterior details
- The second sheet will typically be the sides and rear elevation with roof plan, all at 1/8" scale. Sometimes Sheet A1.1 and Sheet A1.2 will be combined
- The third sheet will be the foundation page at 1/4" scale. This will be a daylight basement foundation with most of our home plans (although some of our plans will come with a slab or crawl foundation)
- The fourth sheet will be the 1st floor plan at 1/4" scale with general notes
- The fifth sheet will be the 2nd floor plan at 1/4" scale. With a ranch plan, this sheet will be eliminated
- The sixth sheet will include the electrical layout at 3/16" scale and Kitchen and Bath elevations at 1/4" scale. This sheet will sometimes include misc interior elevations and details
- The last sheet will include misc details including typical wall sections, stair sections, etc.
Package Choices
| 5 Sets | Five complete sets of working drawings printed on bond paper and stamped for construction of one house. No additional copies or modifications can be made to these plans. You will receive a Single Use License with this purchase. |
|---|---|
| 8 Sets | Eight complete sets of working drawings printed on bond paper and stamped for construction of one house. No additional copies or modifications can be made to these plans. You will receive a Single Use License with this purchase. |
A complete set of working drawings delivered in a PDF digital format. These PDF files come with a license to build an unlimited number of homes with no re-use fees. This also includes a copyright release for making modifications and printing unlimited sets of plans. Avoid shipping cost with this option! Most plans can be emailed same day or the day after your purchase. |
|
| Reproducible | A complete set of working drawings printed on vellum paper. This reproducible set comes with a license to build an unlimited number of homes with no re-use fees. This also includes a copyright release for making modifications and printing extra sets of plans. |
| CAD Files | A complete set of working drawings delivered in a CAD digital format. These CAD files come with a license to build an unlimited number of homes with no re-use fees. This also includes a copyright release for making modifications and printing unlimited sets of plans. Avoid shipping cost with this option! Most plans can be emailed same day or the day after your purchase. |
Related products
2000-2499 Sq. Ft.
1500-1999 Sq. Ft.
1500-1999 Sq. Ft.
3500-3999 Sq. Ft.
1000-1499 Sq. Ft.
1500-1999 Sq. Ft.
House Plans With Photos
2000-2499 Sq. Ft.
