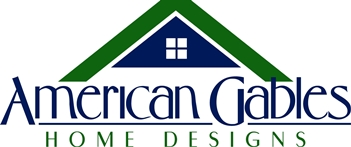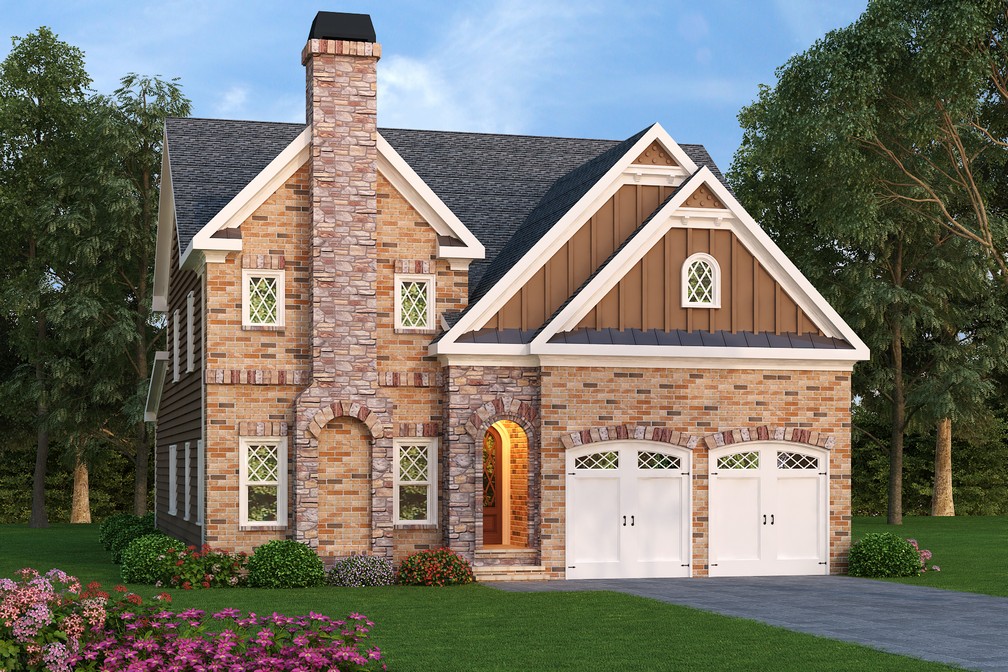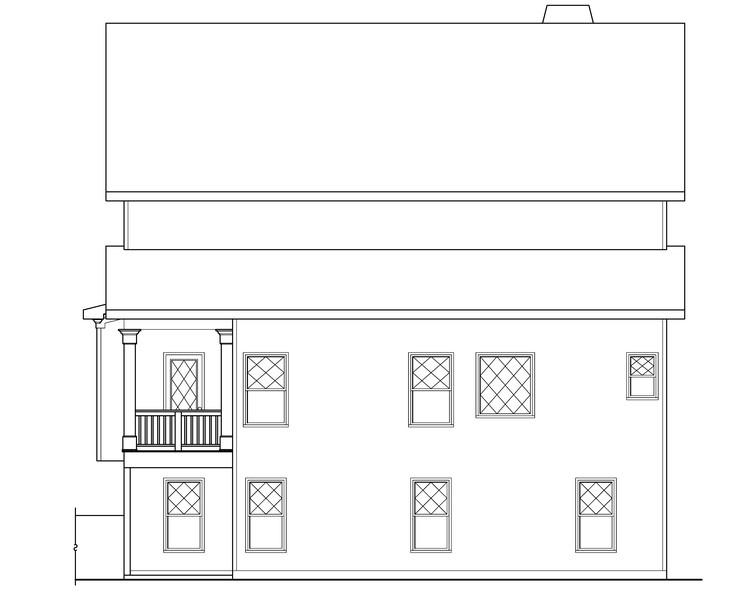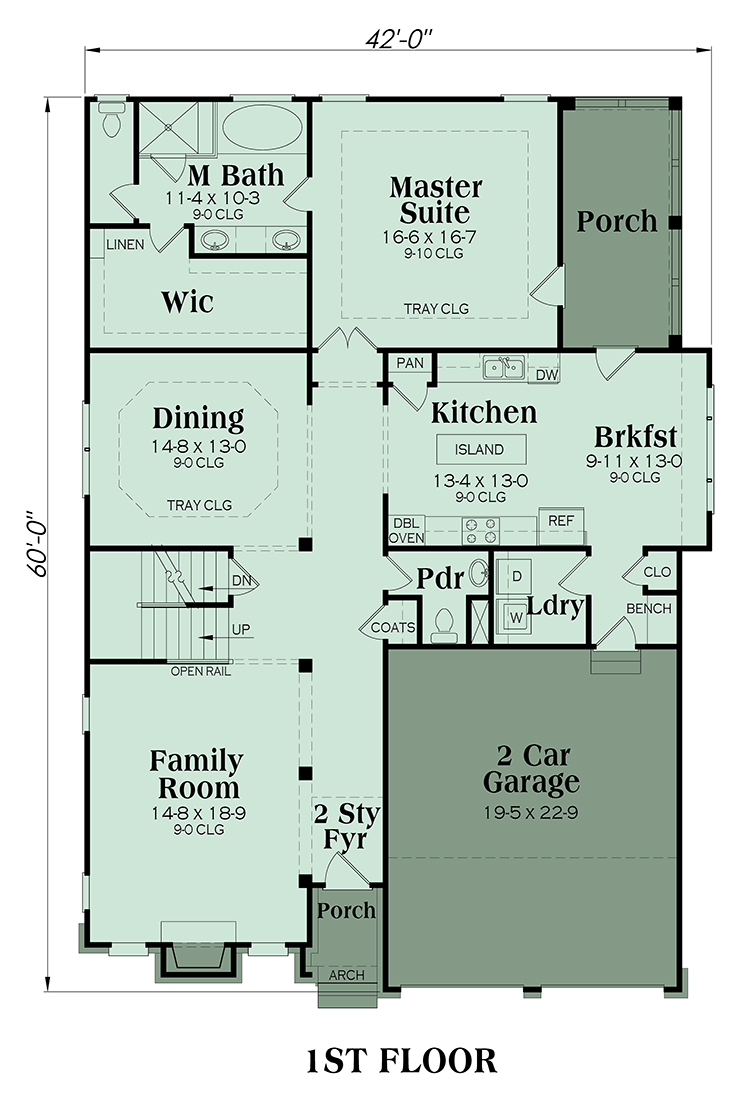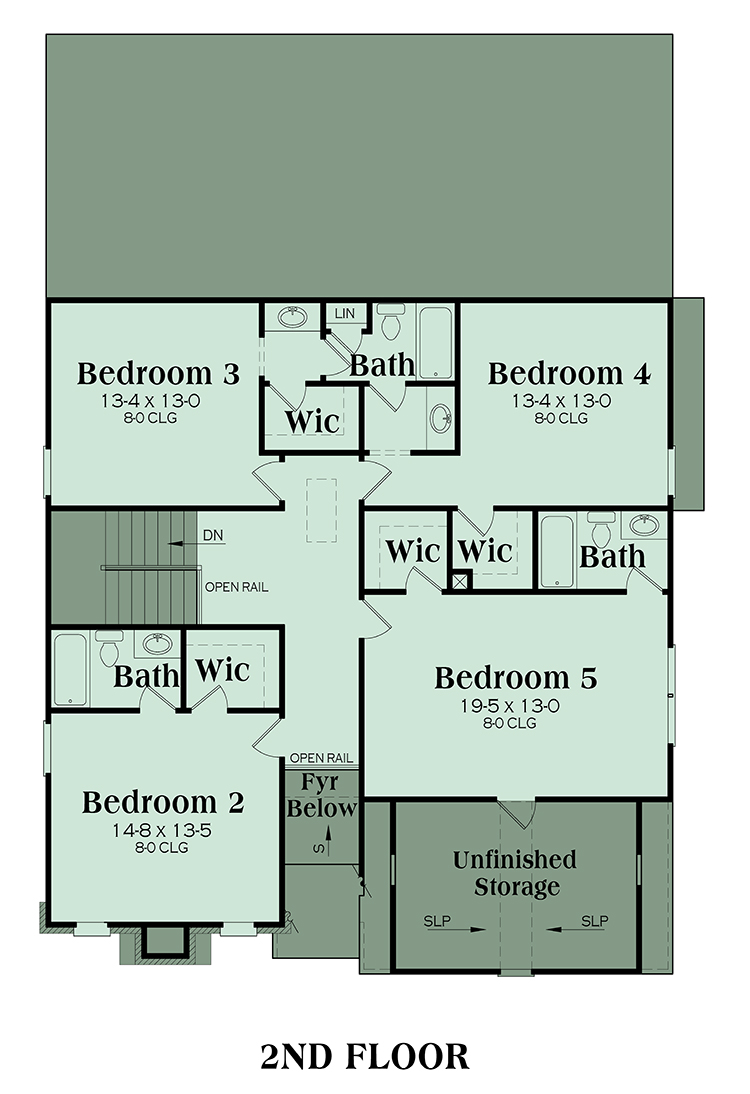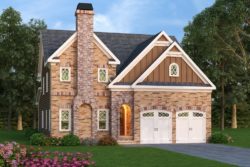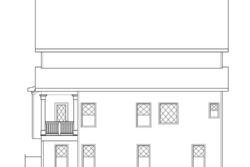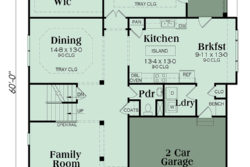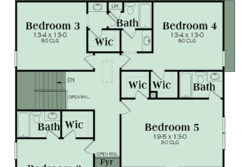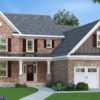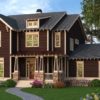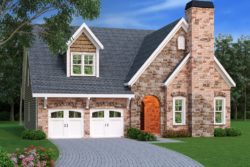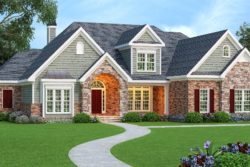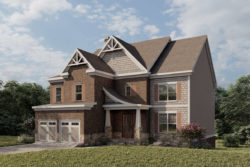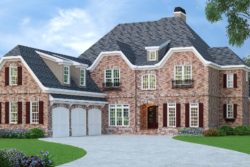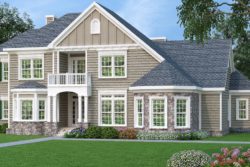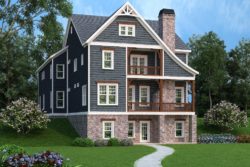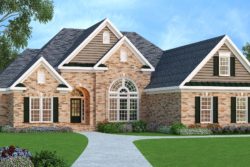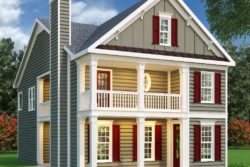Description
A gorgeous exterior reminiscent of the English Tudor style features narrow latticed windows, a pitched gabled roof, a contrasting light hued chimney wall feature and a cozy alcove entrance. This nod to medieval architecture includes an eclectic mix of building materials which include board and batten, stone work and curved arches overhead creating an English styled architecturally diverse cottage. A modern floor plan features approximately 3,086 square feet of space in two stories which incorporates five bedrooms and five baths into the layout. The dramatic two story foyer extends to the rear of home while bypassing an array of common living spaces. The family room features a columned perimeter, open railing and contains a warming fireplace while the formal dining space features a beautiful trey ceiling. A large center island is the showpiece in the grand kitchen and a triple window wall supplies the breakfast room with light. There is a rear covered porch accessible from the breakfast room and the laundry/mudroom contains a bench, coat closet and plenty of space. Two access points are featured within the main level master suite; one is a French door opening onto the space and the other is private access to the porch. The remainder of the suite is highlighted with an enormous walk-in closet and elegant en suite bath containing a separate shower and garden tub.
Unbelievable bedroom suites are highlighted on the second level; bedrooms two and five are self-contained with private baths and walk-in closets. There is an enormous storage room to the rear of the fifth bedroom which is perfect for seasonal storage. The third and fourth bedrooms are quite large, contain walk-in closets and share a jack and jill bathroom with separate vanity space. This large home features a versatile floor plan ideally suited for a large or growing family and an eclectic exterior that provides great curb appeal.
Additional Information
| Product Brochure | https://americangables.com/wp-content/uploads/2014/07/Lancaster-Brochure.pdf |
| Main Roof Pitch | 9:12 |
| Framing | 2x4 |
| Garage | 455 sq. ft. |
| Garages Max | 2 car |
| Width | 42 ft. |
| Depth | 58 ft. |
| Height | 31 ft.-2 in. |
| Foundation |
|
| First Floor Ceiling Height | 9 |
| Second Floor Ceiling Height | 8 |
| Floors | 2 |
| Bedrooms | 5 |
| Bathrooms | 5 |
| Square Footage | 3086 sq. ft. |
| First Floor | 1758 sq. ft. |
| Second Floor | 1328 sq. ft. |
| Bedrooms Max | 5 |
| Garages | 2 car |
| Additional Rooms |
|
| Garage Type |
|
| Porch Type |
|
What's included in these plans?
- The first sheet will typically be the front elevation at 1/4" scale with rafter framing details and misc exterior details
- The second sheet will typically be the sides and rear elevation with roof plan, all at 1/8" scale. Sometimes Sheet A1.1 and Sheet A1.2 will be combined
- The third sheet will be the foundation page at 1/4" scale. This will be a daylight basement foundation with most of our home plans (although some of our plans will come with a slab or crawl foundation)
- The fourth sheet will be the 1st floor plan at 1/4" scale with general notes
- The fifth sheet will be the 2nd floor plan at 1/4" scale. With a ranch plan, this sheet will be eliminated
- The sixth sheet will include the electrical layout at 3/16" scale and Kitchen and Bath elevations at 1/4" scale. This sheet will sometimes include misc interior elevations and details
- The last sheet will include misc details including typical wall sections, stair sections, etc.
Package Choices
| 5 Sets | Five complete sets of working drawings printed on bond paper and stamped for construction of one house. No additional copies or modifications can be made to these plans. You will receive a Single Use License with this purchase. |
|---|---|
| 8 Sets | Eight complete sets of working drawings printed on bond paper and stamped for construction of one house. No additional copies or modifications can be made to these plans. You will receive a Single Use License with this purchase. |
A complete set of working drawings delivered in a PDF digital format. These PDF files come with a license to build an unlimited number of homes with no re-use fees. This also includes a copyright release for making modifications and printing unlimited sets of plans. Avoid shipping cost with this option! Most plans can be emailed same day or the day after your purchase. |
|
| Reproducible | A complete set of working drawings printed on vellum paper. This reproducible set comes with a license to build an unlimited number of homes with no re-use fees. This also includes a copyright release for making modifications and printing extra sets of plans. |
| CAD Files | A complete set of working drawings delivered in a CAD digital format. These CAD files come with a license to build an unlimited number of homes with no re-use fees. This also includes a copyright release for making modifications and printing unlimited sets of plans. Avoid shipping cost with this option! Most plans can be emailed same day or the day after your purchase. |
Related products
3500-3999 Sq. Ft.
3500-3999 Sq. Ft.
3000-3499 Sq. Ft.
4500-4999 Sq. Ft.
2500-2999 Sq. Ft.
4000-4499 Sq. Ft.
2000-2499 Sq. Ft.
1500-1999 Sq. Ft.
