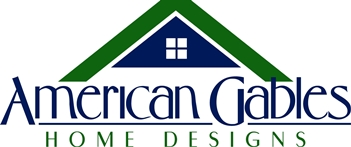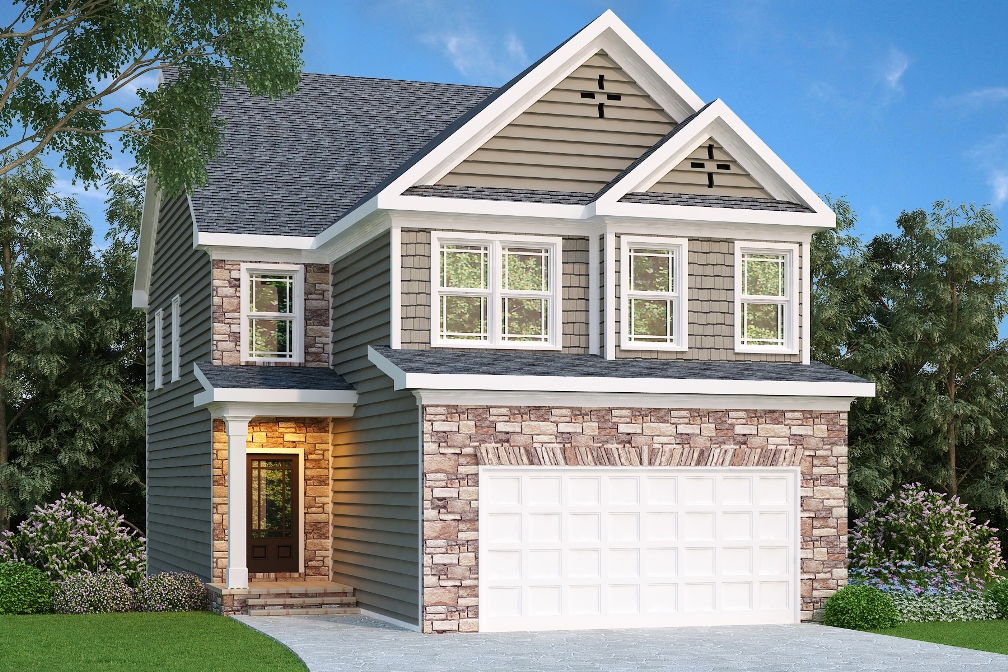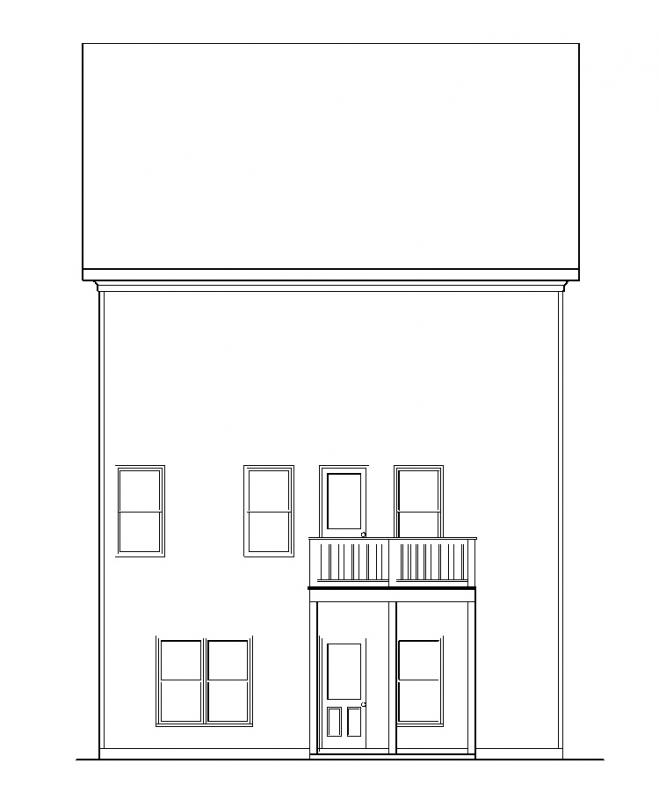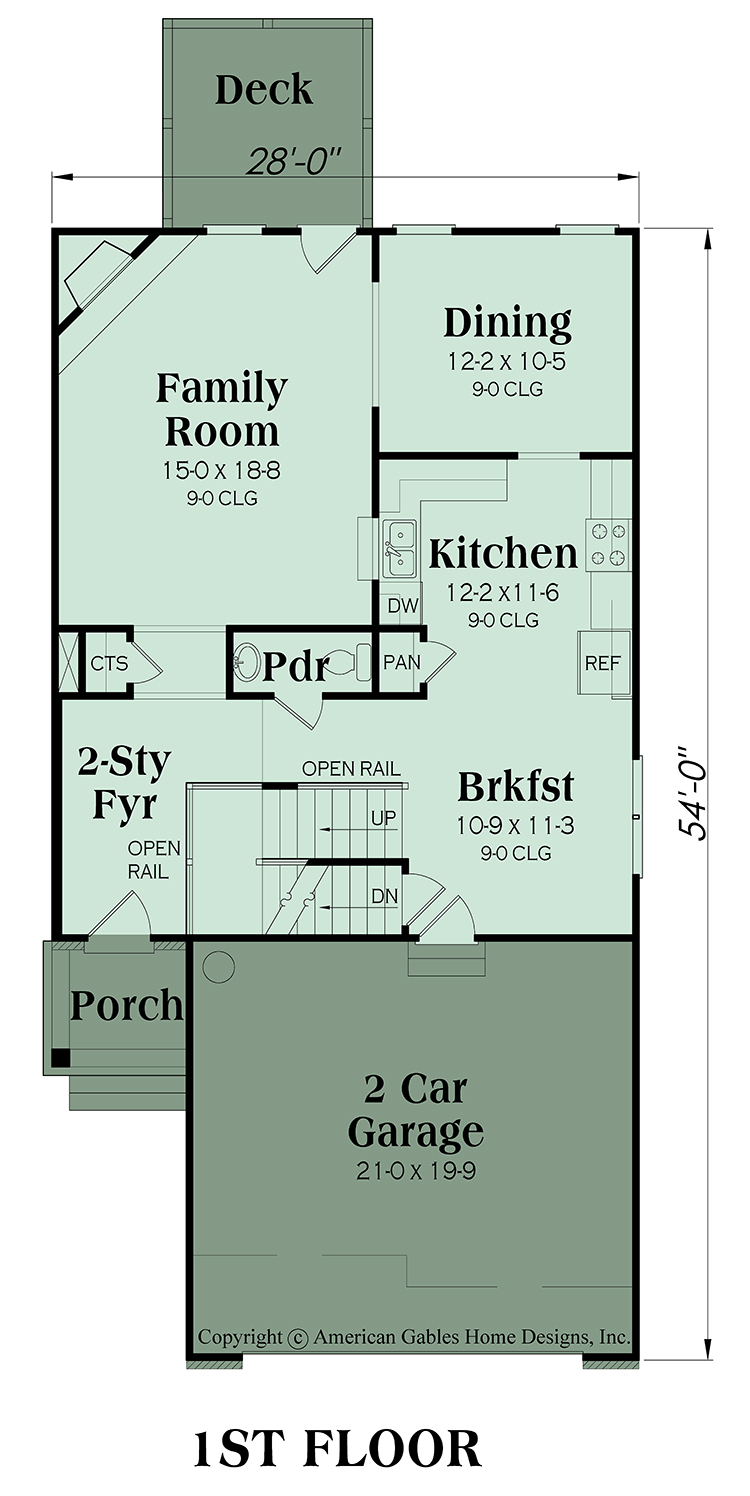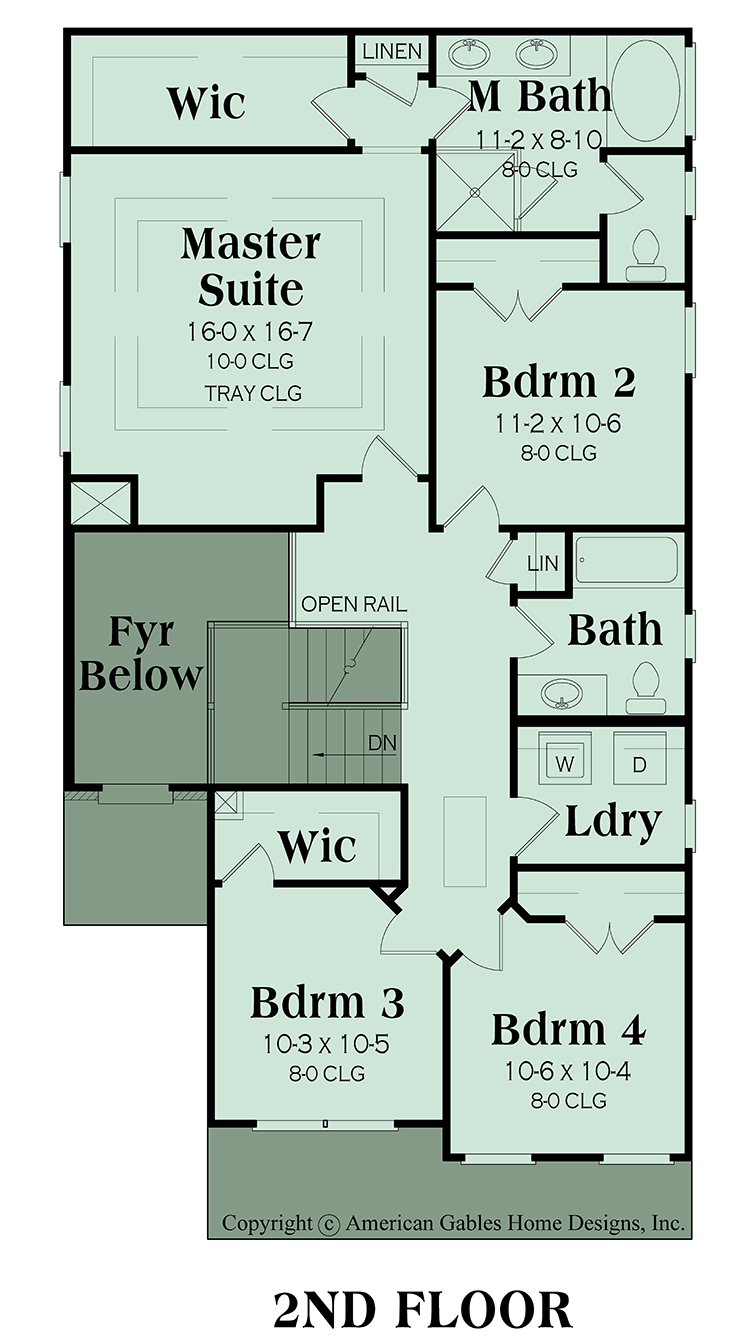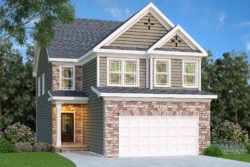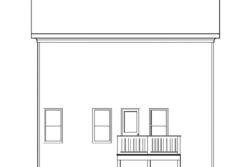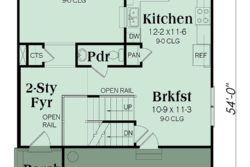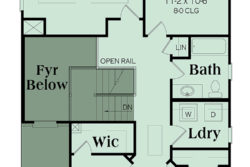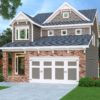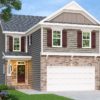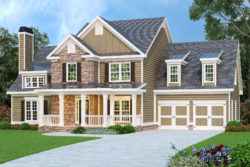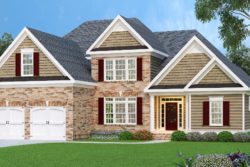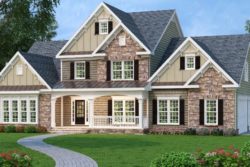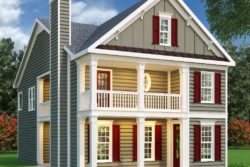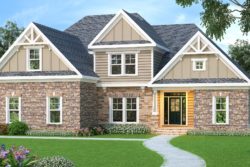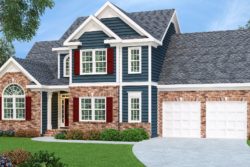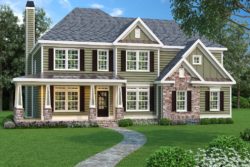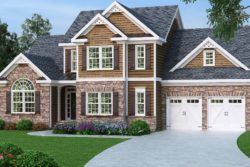Description
Multiple stone feature elements surround the front loading two car garage and front entrance and there are cedar shakes and horizontal siding accenting the remainder of the home’s exterior façade. An interior floor plan offers nearly 2,100 square feet of living space which includes four bedrooms and two plus baths in two stories. This home is a great house design for a narrow lot with its 28’ width dimensions and optional foundation choices include slab and an unfinished basement for future expansion. This basement space includes an additional 952 square feet of space in which to add on space for a growing and/or large family. Nine foot ceiling heights dominate the first floor layout which adds to the spacious quality of the home. There is a two story foyer entrance before accessing the rear positioned family room where a corner fireplace and deck access is revealed. The formal dining room features good space for special occasion family meals and the casual breakfast room is situated on the other side of the kitchen. The family friendly kitchen features a separate pantry and plenty of cabinet and counter space. A guest coat closet and powder room along with the double sided staircase granting access to the basement and second floor complete the main floor of the home.
Foyer overviews are evident on the second story landing along with a skylight. The family laundry room is available on this floor as well for convenience and ease. Three family bedrooms, two with generous closet space and one with a walk-in closet enjoy good floor space and window views. A shared hall bath and hall linen closet are nearby for the bedroom’s use. The master suite offers a double step trey ceiling and generous floor space along with an oversized master walk-in closet. The master bath is highlighted with dual vanities, a separate shower and a garden tub. Family friendly, expandable lower level square footage and a handsome exterior façade are showcased in this two storied home.
Additional Information
| Product Brochure | https://americangables.com/wp-content/uploads/2008/01/Lyndhurst-Brochure.pdf |
| Main Roof Pitch | 9:12 |
| Framing | 2x4 |
| Garage | 432 sq. ft. |
| Garages Max | 2 car |
| Width | 28 ft. |
| Depth | 54 ft. |
| Height | 34 ft.-4 in. |
| Foundation |
|
| First Floor Ceiling Height | 9 |
| Second Floor Ceiling Height | 8 |
| Basement | 952 sq. ft. |
| Floors | 2 |
| Bedrooms | 4 |
| Bathrooms | 2 |
| Square Footage | 2095 sq. ft. |
| First Floor | 952 sq. ft. |
| Second Floor | 1143 sq. ft. |
| Bedrooms Max | 4 |
| Half Baths | 1 |
| Garages | 2 car |
| Additional Rooms |
|
| Garage Type |
|
| Porch Type |
|
What's included in these plans?
- The first sheet will typically be the front elevation at 1/4" scale with rafter framing details and misc exterior details
- The second sheet will typically be the sides and rear elevation with roof plan, all at 1/8" scale. Sometimes Sheet A1.1 and Sheet A1.2 will be combined
- The third sheet will be the foundation page at 1/4" scale. This will be a daylight basement foundation with most of our home plans (although some of our plans will come with a slab or crawl foundation)
- The fourth sheet will be the 1st floor plan at 1/4" scale with general notes
- The fifth sheet will be the 2nd floor plan at 1/4" scale. With a ranch plan, this sheet will be eliminated
- The sixth sheet will include the electrical layout at 3/16" scale and Kitchen and Bath elevations at 1/4" scale. This sheet will sometimes include misc interior elevations and details
- The last sheet will include misc details including typical wall sections, stair sections, etc.
Package Choices
| 5 Sets | Five complete sets of working drawings printed on bond paper and stamped for construction of one house. No additional copies or modifications can be made to these plans. You will receive a Single Use License with this purchase. |
|---|---|
| 8 Sets | Eight complete sets of working drawings printed on bond paper and stamped for construction of one house. No additional copies or modifications can be made to these plans. You will receive a Single Use License with this purchase. |
A complete set of working drawings delivered in a PDF digital format. These PDF files come with a license to build an unlimited number of homes with no re-use fees. This also includes a copyright release for making modifications and printing unlimited sets of plans. Avoid shipping cost with this option! Most plans can be emailed same day or the day after your purchase. |
|
| Reproducible | A complete set of working drawings printed on vellum paper. This reproducible set comes with a license to build an unlimited number of homes with no re-use fees. This also includes a copyright release for making modifications and printing extra sets of plans. |
| CAD Files | A complete set of working drawings delivered in a CAD digital format. These CAD files come with a license to build an unlimited number of homes with no re-use fees. This also includes a copyright release for making modifications and printing unlimited sets of plans. Avoid shipping cost with this option! Most plans can be emailed same day or the day after your purchase. |
Related products
House Plans With Photos
House Plans With Photos
2500-2999 Sq. Ft.
1500-1999 Sq. Ft.
3000-3499 Sq. Ft.
1500-1999 Sq. Ft.
2500-2999 Sq. Ft.
1500-1999 Sq. Ft.
