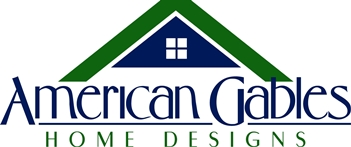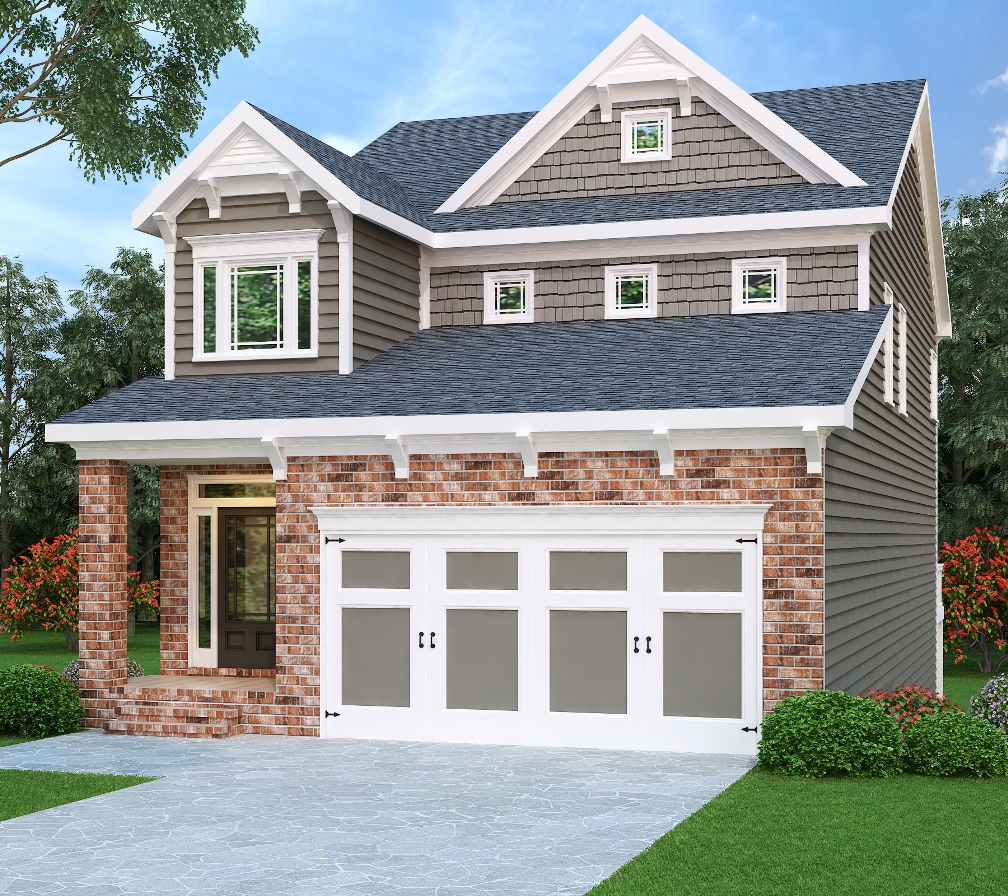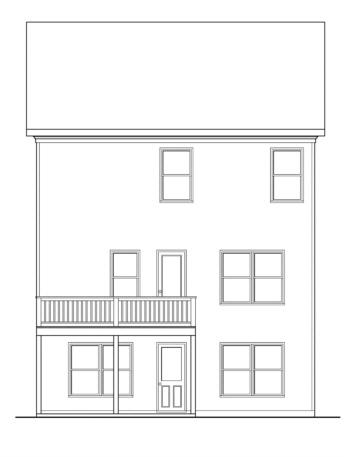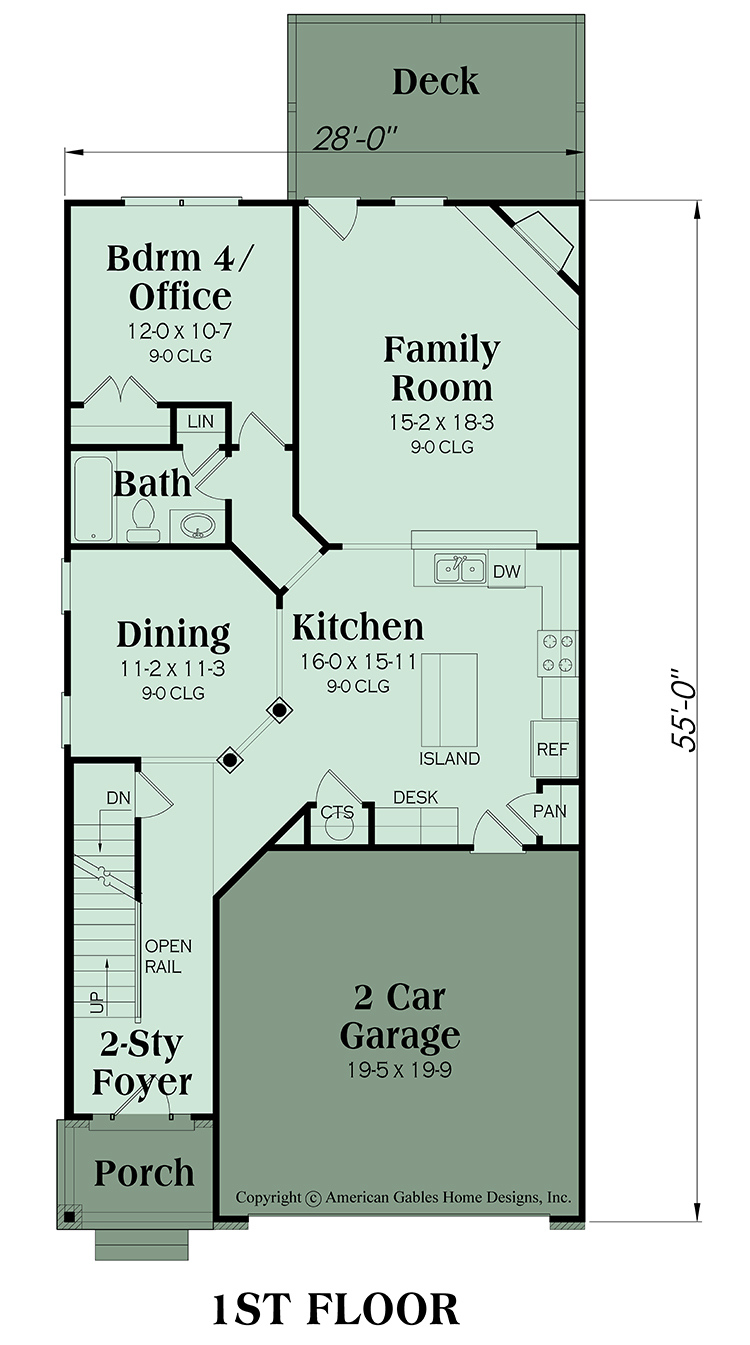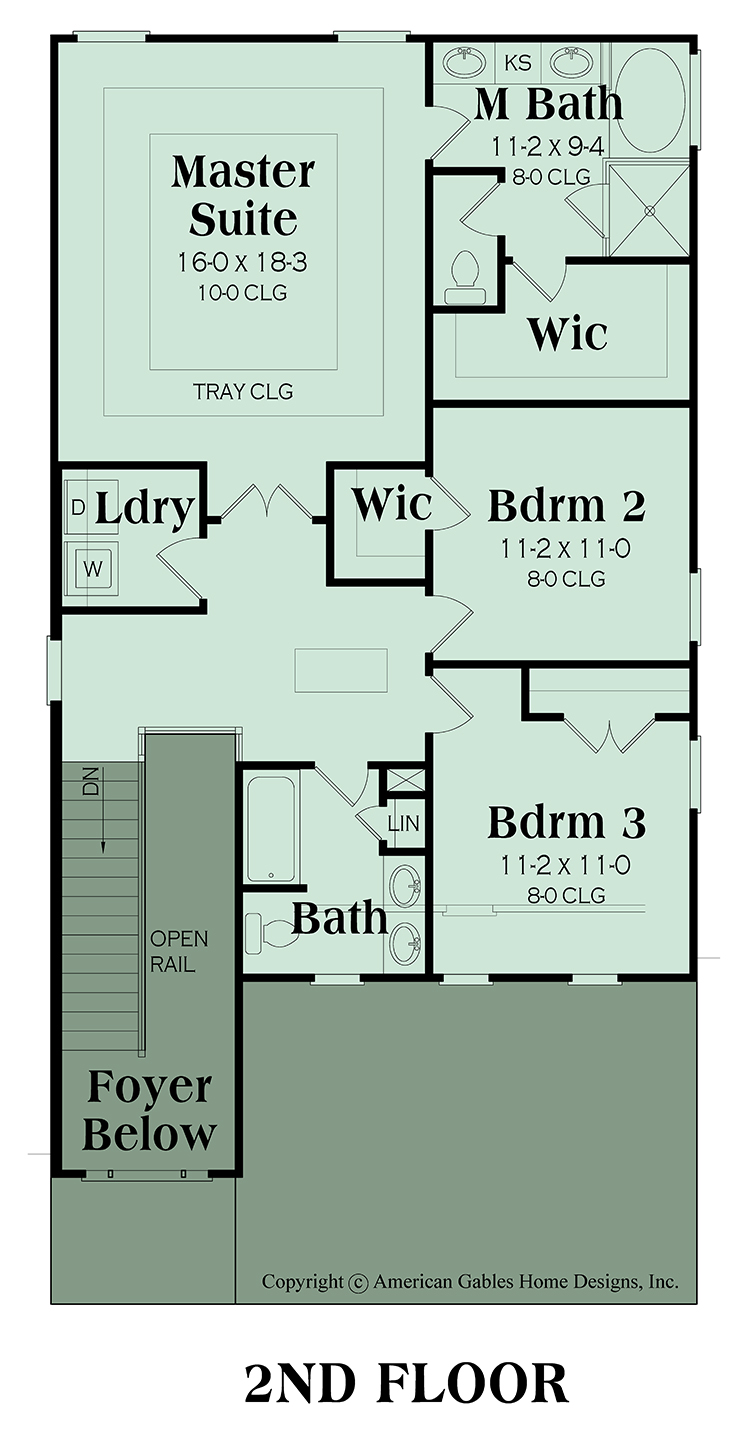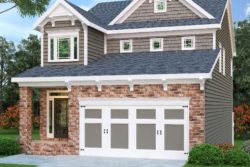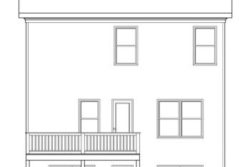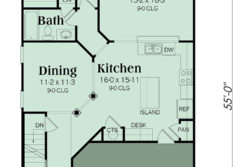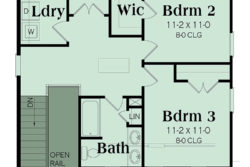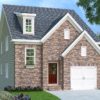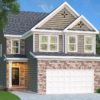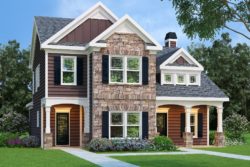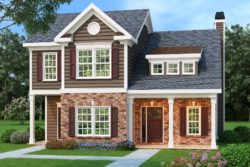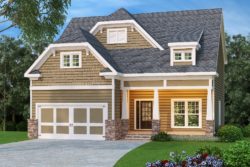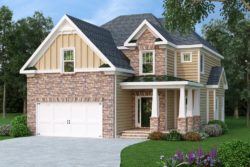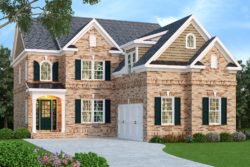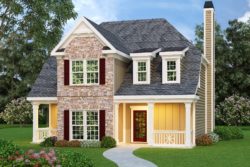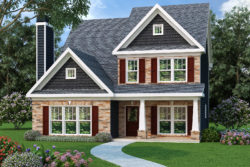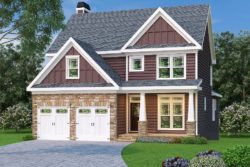Description
This basement house design offers plenty of interior space and future expansion space with its approximate 1,104 additional square footage located in the unfinished basement foundation. The main levels of the home offer in excess of 2,150 square feet of usable living space which features four bedrooms and three baths in the home’s interior. This house design is ideally suited for a narrow property lot with its 28’ width dimension. The dramatic two story foyer houses a side staircase to the upstairs and then graciously opens to the common living and dining rooms. There is a formal dining room accented with columned beams that opens onto the large kitchen where a center island allows for plenty of work/prep space. A separate corner pantry, a desk area and plenty of additional counter and cabinet space make the space family friendly and a great spot to gather and entertain. The family room is highlighted with a corner fireplace and access to the timbered rear deck. The fourth bedroom/office space enjoys rear window views, generous closet space and there is a full bath and linen closet nearby. The two car front loading garage is attractive and features good vehicle and storage space.
The laundry room is situated on the second floor for convenience as well as three additional bedrooms and two baths. The master suite is a nice arrangement of well-designed rooms which include a large master bedroom with a trey ceiling and French door access into the suite. Dual vanities, a separate shower and garden tub are featured highlights in the master bath and there is an oversized walk-in master closet as well. Bedroom two offers a walk-in closet and bedroom three features plentiful closet space. There is a shared hall bath with double sinks, an enclosed linen closet and a tub/shower combination. This large family home has it all; an attractive exterior, plenty of expansion space and an interior that is functional and versatile.
Additional Information
| Product Brochure | https://americangables.com/wp-content/uploads/2008/01/Leighton-Brochure.pdf |
| Main Roof Pitch | 6:12 |
| Framing | 2x4 |
| Garage | 392 sq. ft. |
| Garages Max | 2 car |
| Width | 28 ft. |
| Depth | 55 ft. |
| Height | 31 ft.-8 in. |
| Foundation |
|
| First Floor Ceiling Height | 9 |
| Second Floor Ceiling Height | 8 |
| Basement | 1104 sq. ft. |
| Floors | 2 |
| Bedrooms | 4 |
| Bathrooms | 3 |
| Square Footage | 2171 sq. ft. |
| First Floor | 1104 sq. ft. |
| Second Floor | 1067 sq. ft. |
| Bedrooms Max | 4 |
| Garages | 2 car |
| Additional Rooms |
|
| Garage Type |
|
| Porch Type |
|
What's included in these plans?
- The first sheet will typically be the front elevation at 1/4" scale with rafter framing details and misc exterior details
- The second sheet will typically be the sides and rear elevation with roof plan, all at 1/8" scale. Sometimes Sheet A1.1 and Sheet A1.2 will be combined
- The third sheet will be the foundation page at 1/4" scale. This will be a daylight basement foundation with most of our home plans (although some of our plans will come with a slab or crawl foundation)
- The fourth sheet will be the 1st floor plan at 1/4" scale with general notes
- The fifth sheet will be the 2nd floor plan at 1/4" scale. With a ranch plan, this sheet will be eliminated
- The sixth sheet will include the electrical layout at 3/16" scale and Kitchen and Bath elevations at 1/4" scale. This sheet will sometimes include misc interior elevations and details
- The last sheet will include misc details including typical wall sections, stair sections, etc.
Package Choices
| 5 Sets | Five complete sets of working drawings printed on bond paper and stamped for construction of one house. No additional copies or modifications can be made to these plans. You will receive a Single Use License with this purchase. |
|---|---|
| 8 Sets | Eight complete sets of working drawings printed on bond paper and stamped for construction of one house. No additional copies or modifications can be made to these plans. You will receive a Single Use License with this purchase. |
A complete set of working drawings delivered in a PDF digital format. These PDF files come with a license to build an unlimited number of homes with no re-use fees. This also includes a copyright release for making modifications and printing unlimited sets of plans. Avoid shipping cost with this option! Most plans can be emailed same day or the day after your purchase. |
|
| Reproducible | A complete set of working drawings printed on vellum paper. This reproducible set comes with a license to build an unlimited number of homes with no re-use fees. This also includes a copyright release for making modifications and printing extra sets of plans. |
| CAD Files | A complete set of working drawings delivered in a CAD digital format. These CAD files come with a license to build an unlimited number of homes with no re-use fees. This also includes a copyright release for making modifications and printing unlimited sets of plans. Avoid shipping cost with this option! Most plans can be emailed same day or the day after your purchase. |
Related products
1500-1999 Sq. Ft.
1500-1999 Sq. Ft.
2500-2999 Sq. Ft.
2000-2499 Sq. Ft.
3000-3499 Sq. Ft.
2000-2499 Sq. Ft.
1500-1999 Sq. Ft.
2000-2499 Sq. Ft.
