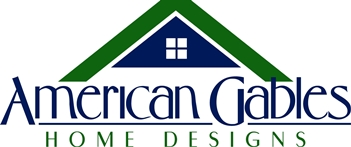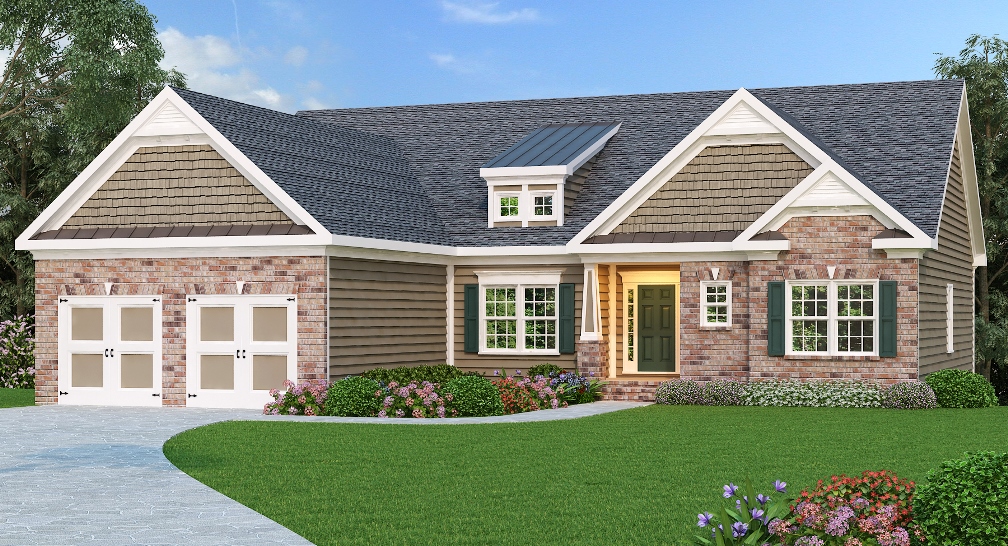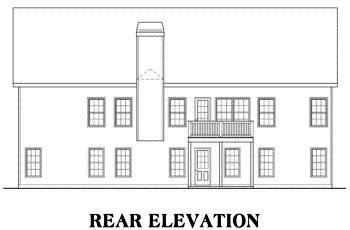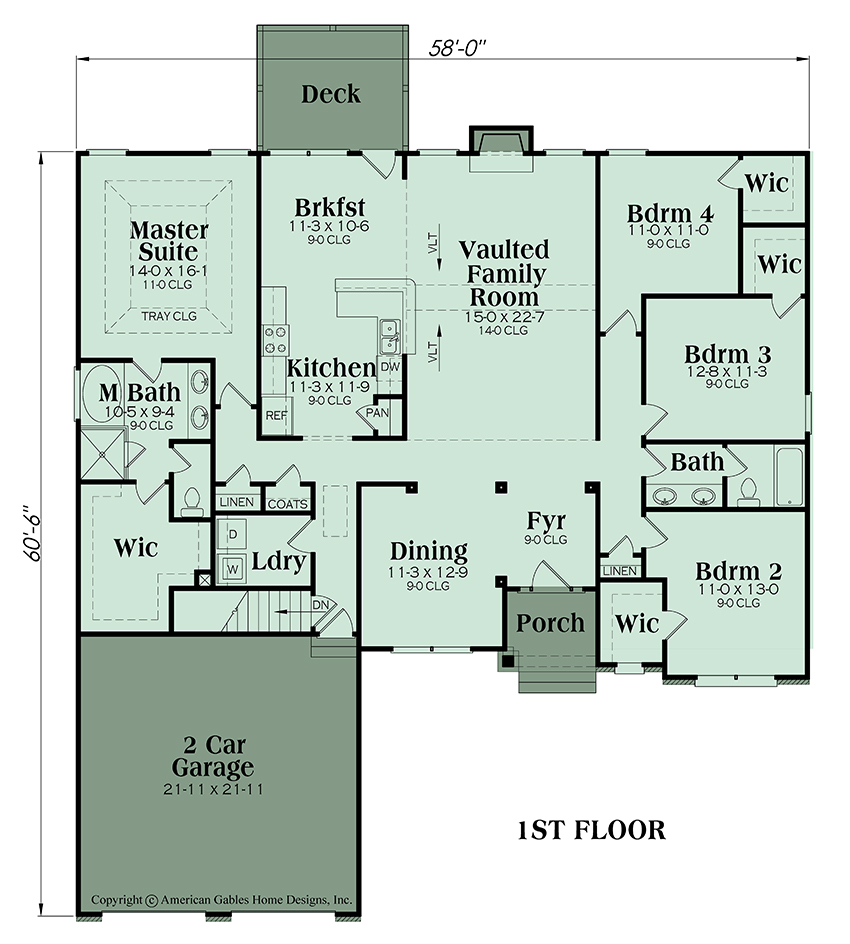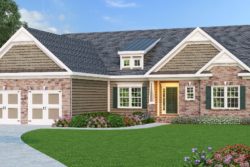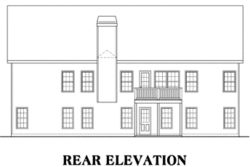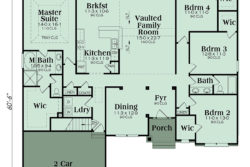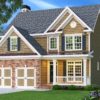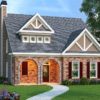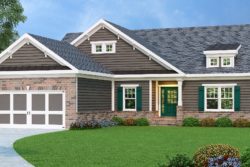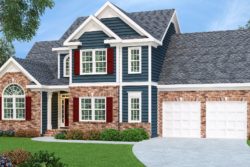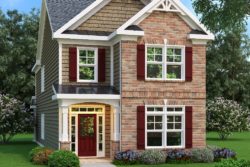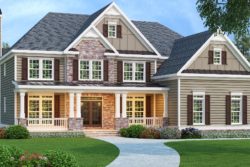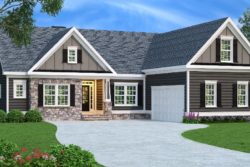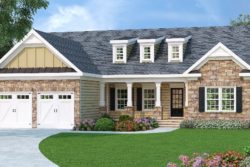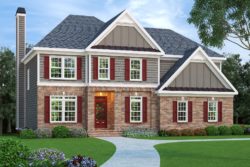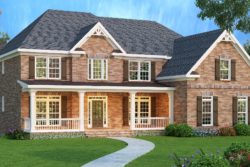Description
A spacious Ranch house design is highlighted with great space and an unfinished basement foundation for future expansion. The comfortable and inviting exterior features brick highlights trimming the front façade, decorative gables, a dormer shed and a front covered porch for welcoming family and friends. The interior floor plan houses four bedrooms, two baths and an open floor plan designed for entertaining. The formal dining room features columned beams lining the perimeter and generous space for special occasion meals. There is a vaulted family room with warming fireplace and picturesque window views before stepping into the casual breakfast room and kitchen. The breakfast room is a bright and airy space with views and access to the rear timbered deck. The family friendly kitchen boasts of a peninsula bar for casual conversation and snacking, a separate pantry and pass-thru access to the dining room. There is a laundry room conveniently adjacent to the basement staircase and a two car garage.
The ubiquitous split bedroom plan offers three bedrooms on one side of the home where each bedroom enjoys a spacious footprint with walk-in closets and window views. A linen closet is located just off the shared hall bath where there are two lavatories and a private toilet and tub/shower combination. The master suite allows for privacy by being positioned on the opposite side of the home where there is a gorgeous overhead trey ceiling in the master bedroom. The master bath features dual vanities, a separate shower and garden tub before accessing the oversized master walk-in closet. Great interior space, a handsome exterior façade and unlimited expansion possibilities create a home perfectly suited for a growing family.
Additional Information
| Product Brochure | https://americangables.com/wp-content/uploads/2007/07/Kensington-Brochure-2.pdf |
| Main Roof Pitch | 8:12 |
| Framing | 2x4 |
| Garage | 498 sq. ft. |
| Garages Max | 2 car |
| Width | 58 ft. |
| Depth | 60 ft.-6 in. |
| Height | 23 ft.-4 in. |
| Foundation |
|
| First Floor Ceiling Height | 9 |
| Basement | 2225 sq. ft. |
| Floors | 1 |
| Bedrooms | 4 |
| Bathrooms | 2 |
| Square Footage | 2225 sq. ft. |
| First Floor | 2225 sq. ft. |
| Bedrooms Max | 4 |
| Garages | 2 car |
| Additional Rooms |
|
| Garage Type |
|
| Porch Type |
|
What's included in these plans?
- The first sheet will typically be the front elevation at 1/4" scale with rafter framing details and misc exterior details
- The second sheet will typically be the sides and rear elevation with roof plan, all at 1/8" scale. Sometimes Sheet A1.1 and Sheet A1.2 will be combined
- The third sheet will be the foundation page at 1/4" scale. This will be a daylight basement foundation with most of our home plans (although some of our plans will come with a slab or crawl foundation)
- The fourth sheet will be the 1st floor plan at 1/4" scale with general notes
- The fifth sheet will be the 2nd floor plan at 1/4" scale. With a ranch plan, this sheet will be eliminated
- The sixth sheet will include the electrical layout at 3/16" scale and Kitchen and Bath elevations at 1/4" scale. This sheet will sometimes include misc interior elevations and details
- The last sheet will include misc details including typical wall sections, stair sections, etc.
Package Choices
| 5 Sets | Five complete sets of working drawings printed on bond paper and stamped for construction of one house. No additional copies or modifications can be made to these plans. You will receive a Single Use License with this purchase. |
|---|---|
| 8 Sets | Eight complete sets of working drawings printed on bond paper and stamped for construction of one house. No additional copies or modifications can be made to these plans. You will receive a Single Use License with this purchase. |
A complete set of working drawings delivered in a PDF digital format. These PDF files come with a license to build an unlimited number of homes with no re-use fees. This also includes a copyright release for making modifications and printing unlimited sets of plans. Avoid shipping cost with this option! Most plans can be emailed same day or the day after your purchase. |
|
| Reproducible | A complete set of working drawings printed on vellum paper. This reproducible set comes with a license to build an unlimited number of homes with no re-use fees. This also includes a copyright release for making modifications and printing extra sets of plans. |
| CAD Files | A complete set of working drawings delivered in a CAD digital format. These CAD files come with a license to build an unlimited number of homes with no re-use fees. This also includes a copyright release for making modifications and printing unlimited sets of plans. Avoid shipping cost with this option! Most plans can be emailed same day or the day after your purchase. |
Related products
1500-1999 Sq. Ft.
1500-1999 Sq. Ft.
1500-1999 Sq. Ft.
3500-3999 Sq. Ft.
1500-1999 Sq. Ft.
1500-1999 Sq. Ft.
2500-2999 Sq. Ft.
3500-3999 Sq. Ft.
