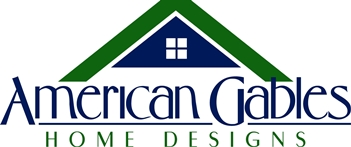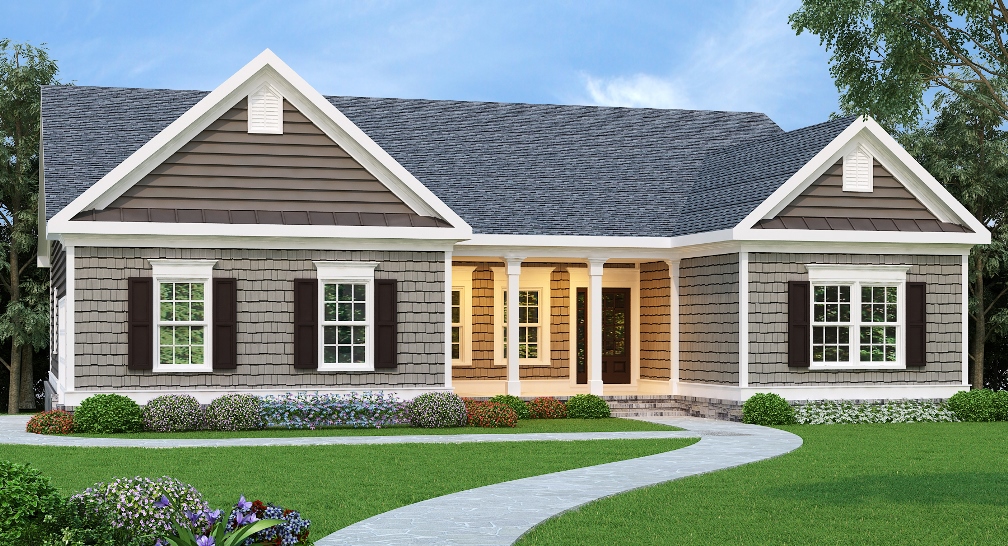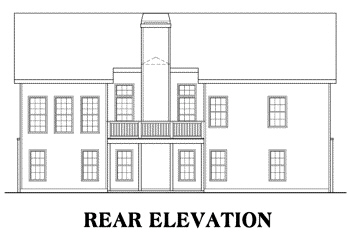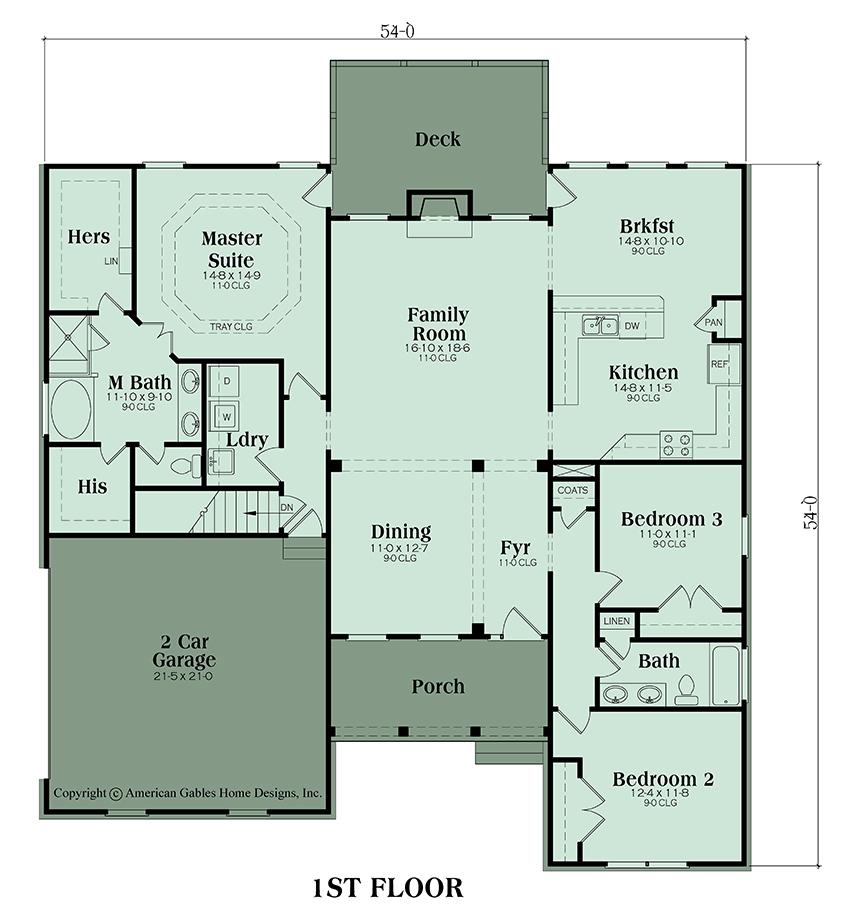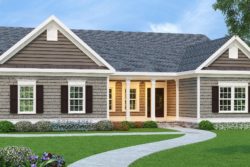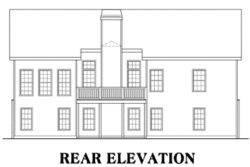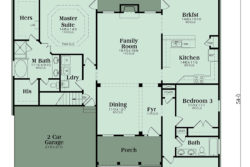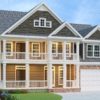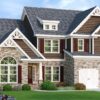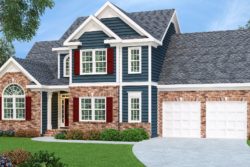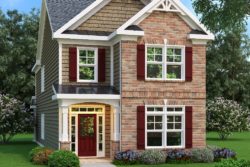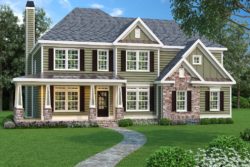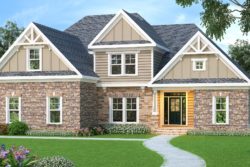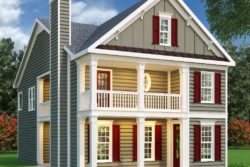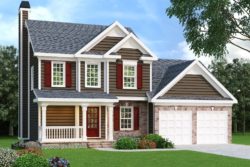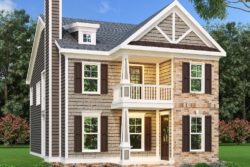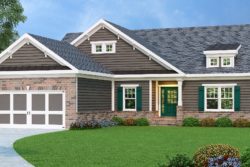Description
This attractive Ranch style house design is drawn on an unfinished basement foundation which provides plenty of space for future expansion. The unfinished basement provides approximately 1,960 square feet of expandable space, the equivalent of the main floor’s usable living space. There are three bedrooms and two baths within the home’s interior as well as an open layout for entertaining and family living. The attractive exterior consists of cedar shakes lining the front façade of the home with two overhead gables and horizontal siding trimming the remainder of the home. The front covered porch is comfortably large and highlighted with a series of columned beams, ideal for relaxing and/or greeting family and guests. The front foyer boasts of 11’ ceiling heights and is open to both the formal dining room and huge family room where there is a rear wall fireplace and picturesque window views. The family friendly kitchen offers excellent prep/work space and there is a peninsula bar and separate pantry. The sundrenched breakfast room adjoins the kitchen, provides plenty of space to casually dine and there is direct access to the rear open deck. The two car side loading garage leads directly into the home’s large laundry room and back staircase to the basement level.
A huge master suite is situated on one side of the home and is highlighted with a gorgeous trey ceiling accent in the master bedroom as well as private access onto the deck. French doors lead to the en suite master bath where dual vanities, a separate shower and garden tub are revealed. Flanking the master bath are his and her oversized walk-in closets. The remaining two bedrooms are located across the home where both bedrooms features good floor space and generous closet space. There is a hall coat closet and the linen closet is situated within the shared hall bath where there are double sinks. This lovely home is highlighted with an attractive façade and a functional and comfortable interior.
Additional Information
| Product Brochure | https://americangables.com/wp-content/uploads/2007/07/Lakeside-Brochure.pdf |
| Main Roof Pitch | 6:12 |
| Framing | 2x4 |
| Garage | 466 sq. ft. |
| Garages Max | 2 car |
| Width | 54 ft. |
| Depth | 54 ft. |
| Height | 21 ft.-3 in. |
| Foundation |
|
| First Floor Ceiling Height | 9 |
| Basement | 1960 sq. ft. |
| Floors | 1 |
| Bedrooms | 3 |
| Bathrooms | 2 |
| Square Footage | 1960 sq. ft. |
| First Floor | 1960 sq. ft. |
| Bedrooms Max | 3 |
| Garages | 2 car |
| Additional Rooms |
|
| Garage Type |
|
| Porch Type |
|
What's included in these plans?
- The first sheet will typically be the front elevation at 1/4" scale with rafter framing details and misc exterior details
- The second sheet will typically be the sides and rear elevation with roof plan, all at 1/8" scale. Sometimes Sheet A1.1 and Sheet A1.2 will be combined
- The third sheet will be the foundation page at 1/4" scale. This will be a daylight basement foundation with most of our home plans (although some of our plans will come with a slab or crawl foundation)
- The fourth sheet will be the 1st floor plan at 1/4" scale with general notes
- The fifth sheet will be the 2nd floor plan at 1/4" scale. With a ranch plan, this sheet will be eliminated
- The sixth sheet will include the electrical layout at 3/16" scale and Kitchen and Bath elevations at 1/4" scale. This sheet will sometimes include misc interior elevations and details
- The last sheet will include misc details including typical wall sections, stair sections, etc.
Package Choices
| 5 Sets | Five complete sets of working drawings printed on bond paper and stamped for construction of one house. No additional copies or modifications can be made to these plans. You will receive a Single Use License with this purchase. |
|---|---|
| 8 Sets | Eight complete sets of working drawings printed on bond paper and stamped for construction of one house. No additional copies or modifications can be made to these plans. You will receive a Single Use License with this purchase. |
A complete set of working drawings delivered in a PDF digital format. These PDF files come with a license to build an unlimited number of homes with no re-use fees. This also includes a copyright release for making modifications and printing unlimited sets of plans. Avoid shipping cost with this option! Most plans can be emailed same day or the day after your purchase. |
|
| Reproducible | A complete set of working drawings printed on vellum paper. This reproducible set comes with a license to build an unlimited number of homes with no re-use fees. This also includes a copyright release for making modifications and printing extra sets of plans. |
| CAD Files | A complete set of working drawings delivered in a CAD digital format. These CAD files come with a license to build an unlimited number of homes with no re-use fees. This also includes a copyright release for making modifications and printing unlimited sets of plans. Avoid shipping cost with this option! Most plans can be emailed same day or the day after your purchase. |
Related products
1500-1999 Sq. Ft.
1500-1999 Sq. Ft.
2500-2999 Sq. Ft.
3000-3499 Sq. Ft.
1500-1999 Sq. Ft.
1000-1499 Sq. Ft.
1500-1999 Sq. Ft.
1500-1999 Sq. Ft.
