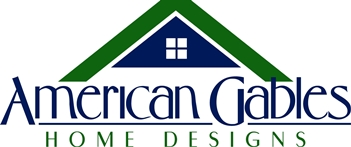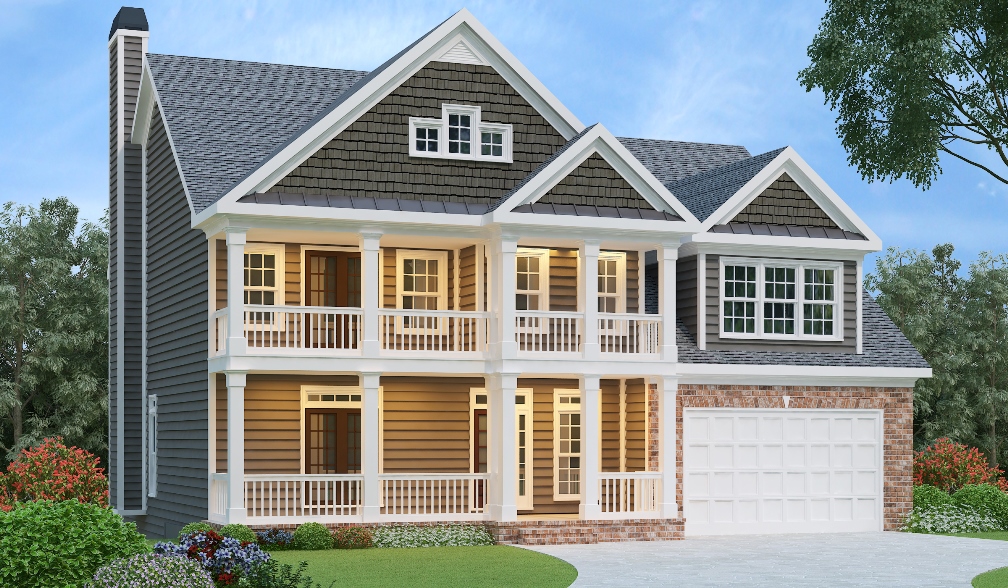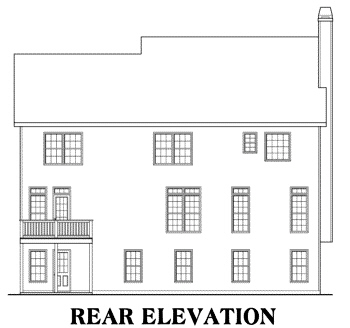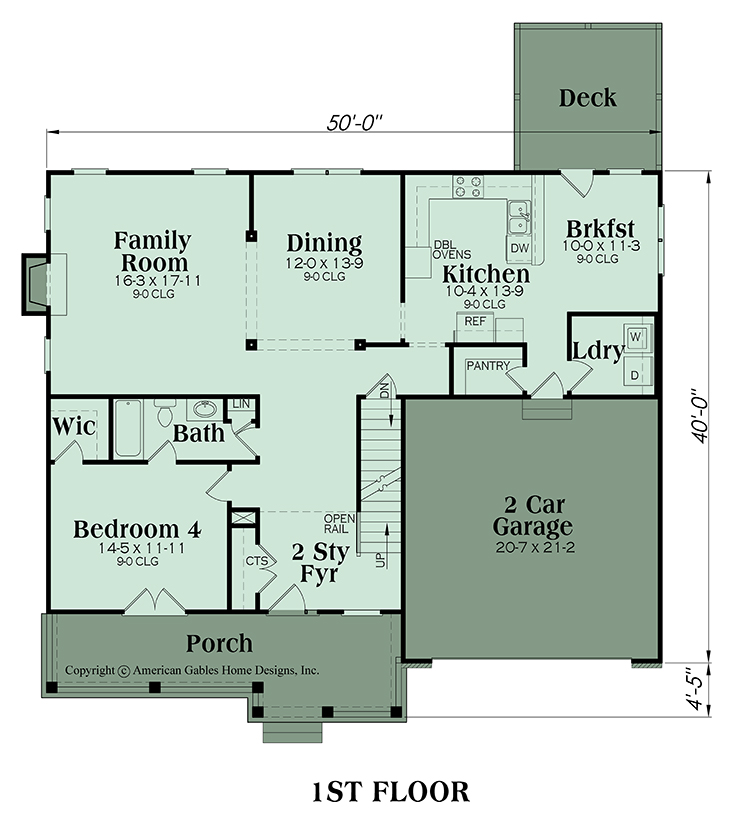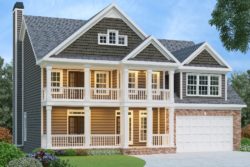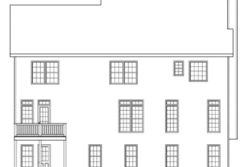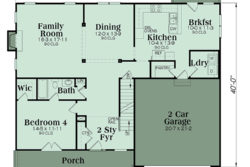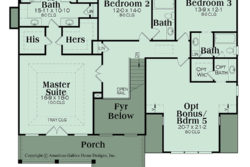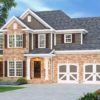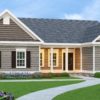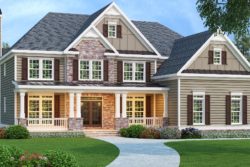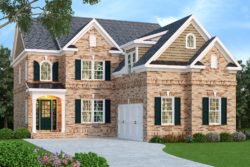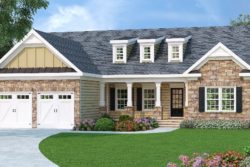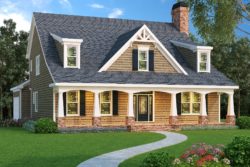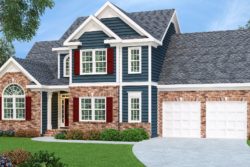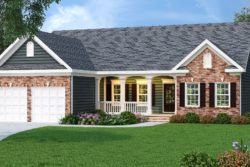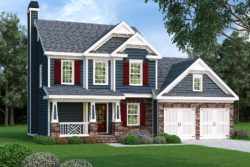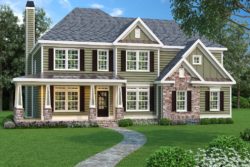Description
This Southern house plan has two front covered porches, horizontal siding and attractive shake lined gables lining the exterior façade. The porches are accented with open railing and an extensive series of substantial columns for an elegant and timeless quality. The interior layout is comprised of approximately 2,739 square feet of living space which includes four bedrooms and four baths on two floors. There is additional space available in the bonus room and the unfinished basement foundation for unlimited expansion possibilities as well. The large two story foyer houses a coat closet and the second story staircase while providing access to the fourth bedroom. This is convenient space for a guest room as it features a walk-in closet, private access to the front covered porch as well as private access to the full bath. The rear of the home holds the common family spaces; there is a large family room with warming fireplace and a multitude of window views. The formal dining room is highlighted with columned beams and the grand kitchen anchors the formal and casual dining spaces. The breakfast room is bright and airy and provides access to the rear deck while the kitchen features a peninsula bar and plenty of additional counter/cabinet space. There is a huge food storage pantry directly off the kitchen and the large laundry room is conveniently located off the two car garage.
Ascending the second story staircase are balcony overlooks onto the foyer below and a nice arrangement of bedrooms along with the bonus room. The master suite features a private oasis of spacious room where the large master bedroom is highlighted with French door access onto the second story covered porch. His and her walk-in closets line the hallway to the en suite bath which is quite large and features dual separate vanities, a garden tub, a separate shower and an enclosed linen closet. Bedrooms two and three are highlighted with double window views, walk-in closets and private baths. The optional bonus room could function as a fifth bedroom, a home office or playroom for the children. This large family home has everything; a functional floor plan, expansion space and excellent outdoor space.
Additional Information
| Product Brochure | https://americangables.com/wp-content/uploads/2007/07/Kendrick-Brochure.pdf |
| Main Roof Pitch | 9:12 |
| Framing | 2x4 |
| Garage | 449 sq. ft. |
| Garages Max | 2 car |
| Width | 50 ft. |
| Depth | 40 ft. |
| Height | 32 ft.-11 in. |
| Foundation |
|
| First Floor Ceiling Height | 9 |
| Second Floor Ceiling Height | 8 |
| Basement | 1435 sq. ft. |
| Floors | 2 |
| Bedrooms | 4 |
| Bathrooms | 4 |
| Square Footage | 2739 sq. ft. |
| First Floor | 1435 sq. ft. |
| Second Floor | 1304 sq. ft. |
| Bonus Room | 380 sq. ft. |
| Bedrooms Max | 4 |
| Garages | 2 car |
| Additional Rooms |
|
| Garage Type |
|
| Porch Type |
|
What's included in these plans?
- The first sheet will typically be the front elevation at 1/4" scale with rafter framing details and misc exterior details
- The second sheet will typically be the sides and rear elevation with roof plan, all at 1/8" scale. Sometimes Sheet A1.1 and Sheet A1.2 will be combined
- The third sheet will be the foundation page at 1/4" scale. This will be a daylight basement foundation with most of our home plans (although some of our plans will come with a slab or crawl foundation)
- The fourth sheet will be the 1st floor plan at 1/4" scale with general notes
- The fifth sheet will be the 2nd floor plan at 1/4" scale. With a ranch plan, this sheet will be eliminated
- The sixth sheet will include the electrical layout at 3/16" scale and Kitchen and Bath elevations at 1/4" scale. This sheet will sometimes include misc interior elevations and details
- The last sheet will include misc details including typical wall sections, stair sections, etc.
Package Choices
| 5 Sets | Five complete sets of working drawings printed on bond paper and stamped for construction of one house. No additional copies or modifications can be made to these plans. You will receive a Single Use License with this purchase. |
|---|---|
| 8 Sets | Eight complete sets of working drawings printed on bond paper and stamped for construction of one house. No additional copies or modifications can be made to these plans. You will receive a Single Use License with this purchase. |
A complete set of working drawings delivered in a PDF digital format. These PDF files come with a license to build an unlimited number of homes with no re-use fees. This also includes a copyright release for making modifications and printing unlimited sets of plans. Avoid shipping cost with this option! Most plans can be emailed same day or the day after your purchase. |
|
| Reproducible | A complete set of working drawings printed on vellum paper. This reproducible set comes with a license to build an unlimited number of homes with no re-use fees. This also includes a copyright release for making modifications and printing extra sets of plans. |
| CAD Files | A complete set of working drawings delivered in a CAD digital format. These CAD files come with a license to build an unlimited number of homes with no re-use fees. This also includes a copyright release for making modifications and printing unlimited sets of plans. Avoid shipping cost with this option! Most plans can be emailed same day or the day after your purchase. |
Related products
3500-3999 Sq. Ft.
3000-3499 Sq. Ft.
1500-1999 Sq. Ft.
3500-3999 Sq. Ft.
1500-1999 Sq. Ft.
1500-1999 Sq. Ft.
1000-1499 Sq. Ft.
2500-2999 Sq. Ft.
