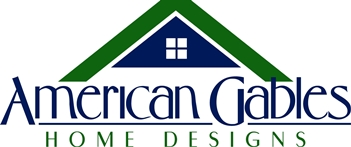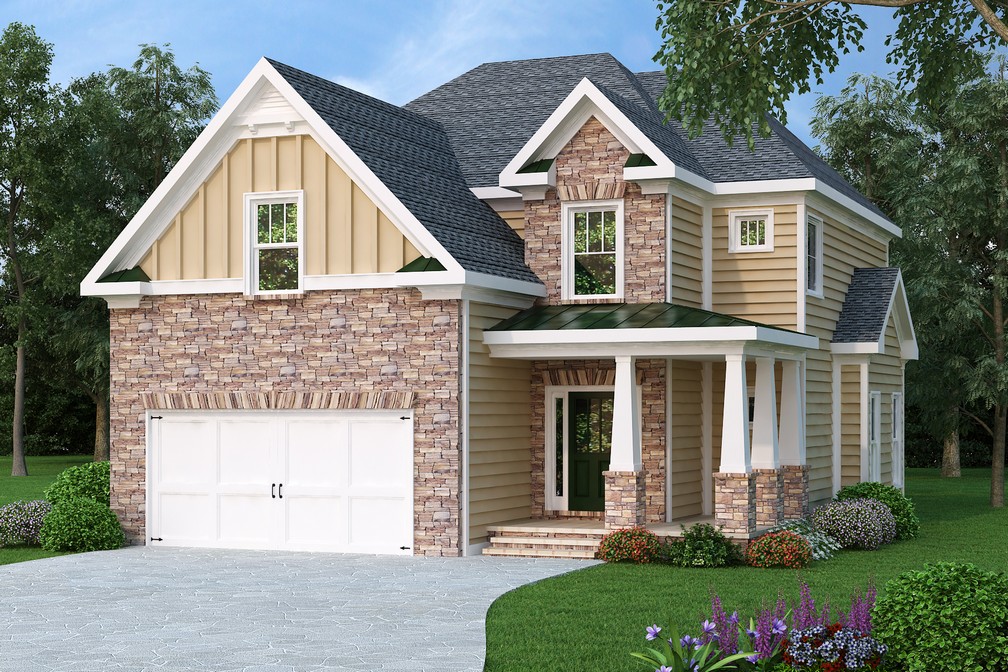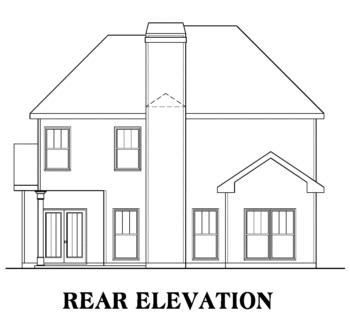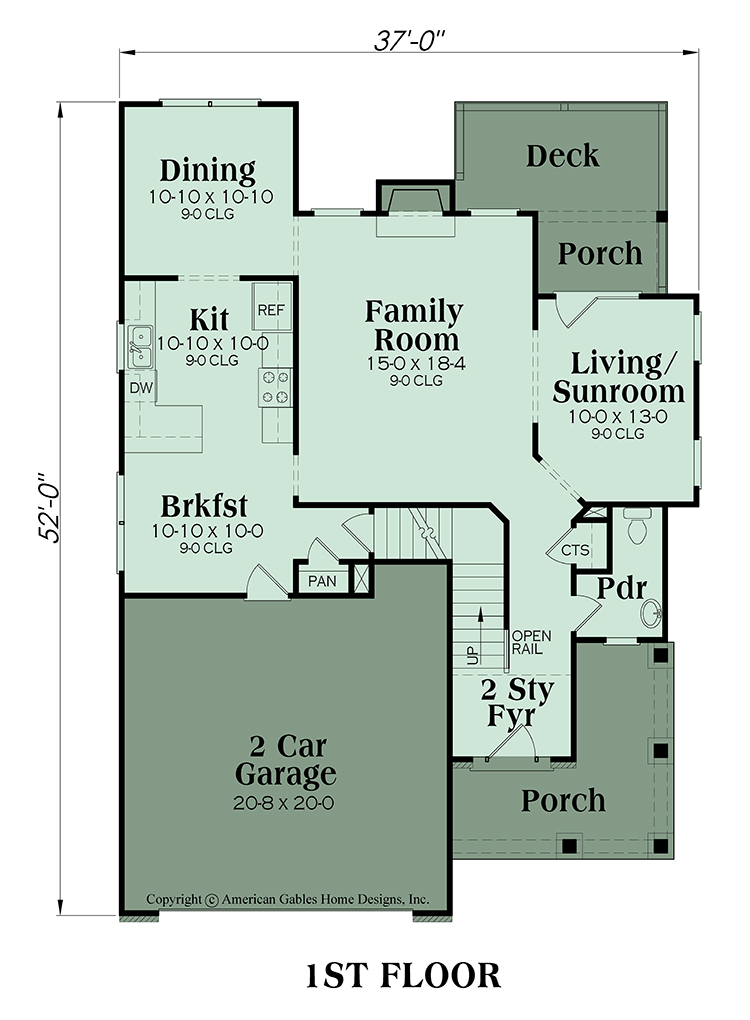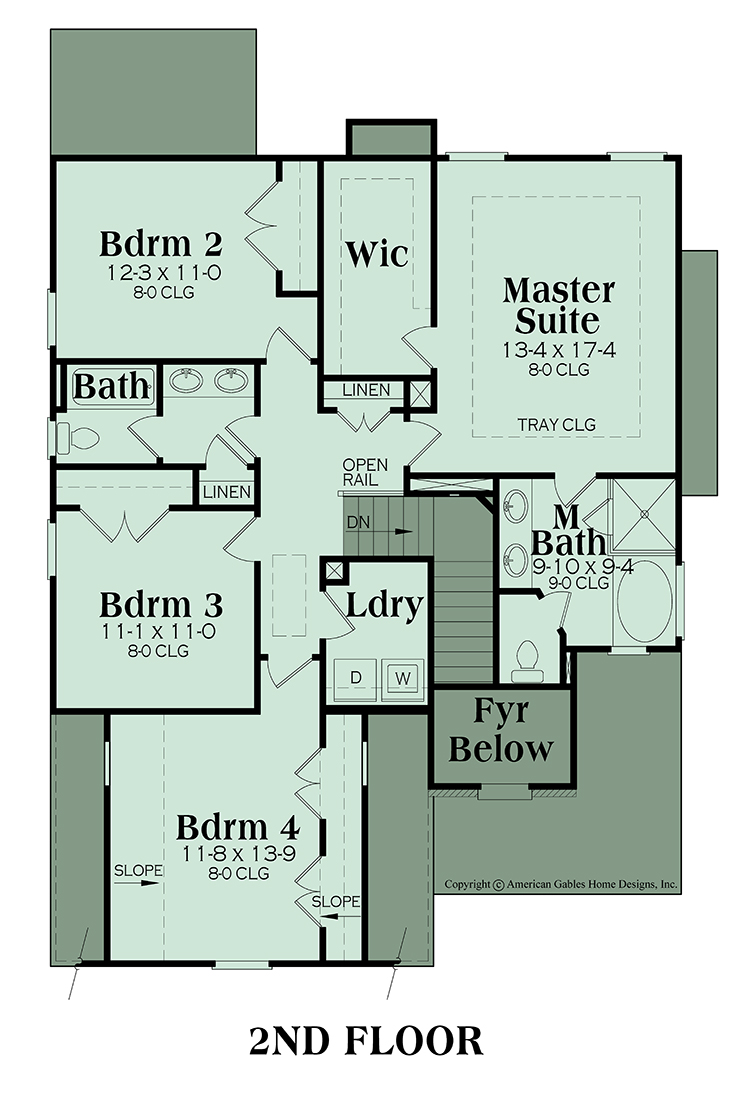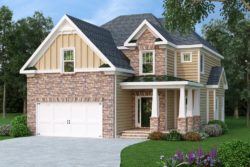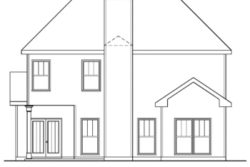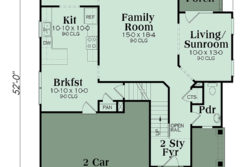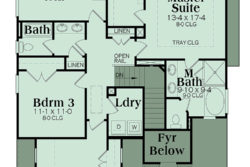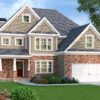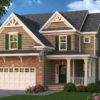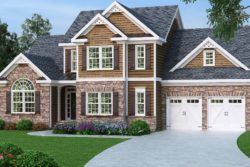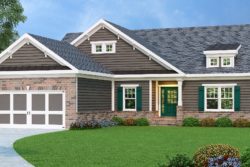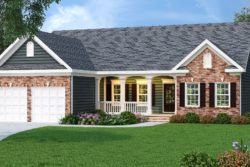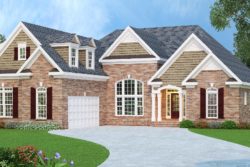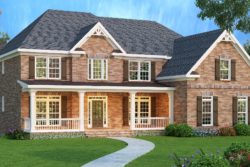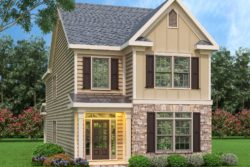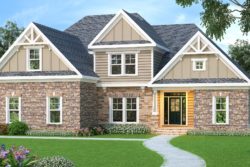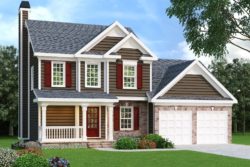Description
This two story home features an attractive exterior façade with plenty of curb appeal and a spacious interior perfect for entertaining family and friends. The exterior is highlighted with board and batten, horizontal siding and a brick front exterior. The L-shaped front covered porch offers a visually pleasing entrance into the home’s interior where four bedrooms and two plus baths are situated in approximately 2,224 square feet of living space. The front foyer houses the second story staircase and provides access into the home’s common rooms. There is an offset living room/sunroom which is open to the family room and leads to the rear covered porch. The family room is spacious with a handsome fireplace and access to the covered porch and subsequent patio. The family style kitchen features a peninsula bar and is flanked by both the formal dining room and casual breakfast room. An enormous food storage pantry lies directly off the breakfast room for easy access. There is a two car front loading garage, coat closet and guest powder room to complete the main level.
The upper level of the home is focused on comfortable space for the family bedrooms and baths. The family laundry room is situated on this floor, as well, for convenience. There are three large bedrooms; each has generous closet space and there is a shared hall bath and a second hall linen closet. The bath includes double vanities, an enclosed linen closet and a private toilet and tub/shower area. The master suite provides luxurious accommodations for the homeowner’s comfort that includes a large master bedroom with a trey ceiling accent. The en suite master bath is elegantly designed with a bevy of modern amenities and there is an enormous master walk-in closet on the opposite of the bedroom. An attractive exterior, loads of outdoor space to entertain and relax in and spacious interior rooms are featured highlights of this home.
Additional Information
| Product Brochure | https://americangables.com/wp-content/uploads/2007/08/Sterling-Brochure.pdf |
| Main Roof Pitch | 8:12 |
| Framing | 2x4 |
| Garage | 440 sq. ft. |
| Garages Max | 2 car |
| Width | 37 ft. |
| Depth | 52 ft. |
| Height | 30 ft.-5 in. |
| Foundation |
|
| First Floor Ceiling Height | 9 |
| Second Floor Ceiling Height | 8 |
| Floors | 2 |
| Bedrooms | 4 |
| Bathrooms | 2 |
| Square Footage | 2226 sq. ft. |
| First Floor | 1020 sq. ft. |
| Second Floor | 1206 sq. ft. |
| Bedrooms Max | 4 |
| Half Baths | 1 |
| Garages | 2 car |
| Additional Rooms |
|
| Garage Type |
|
| Porch Type |
|
What's included in these plans?
- The first sheet will typically be the front elevation at 1/4" scale with rafter framing details and misc exterior details
- The second sheet will typically be the sides and rear elevation with roof plan, all at 1/8" scale. Sometimes Sheet A1.1 and Sheet A1.2 will be combined
- The third sheet will be the foundation page at 1/4" scale. This will be a daylight basement foundation with most of our home plans (although some of our plans will come with a slab or crawl foundation)
- The fourth sheet will be the 1st floor plan at 1/4" scale with general notes
- The fifth sheet will be the 2nd floor plan at 1/4" scale. With a ranch plan, this sheet will be eliminated
- The sixth sheet will include the electrical layout at 3/16" scale and Kitchen and Bath elevations at 1/4" scale. This sheet will sometimes include misc interior elevations and details
- The last sheet will include misc details including typical wall sections, stair sections, etc.
Package Choices
| 5 Sets | Five complete sets of working drawings printed on bond paper and stamped for construction of one house. No additional copies or modifications can be made to these plans. You will receive a Single Use License with this purchase. |
|---|---|
| 8 Sets | Eight complete sets of working drawings printed on bond paper and stamped for construction of one house. No additional copies or modifications can be made to these plans. You will receive a Single Use License with this purchase. |
A complete set of working drawings delivered in a PDF digital format. These PDF files come with a license to build an unlimited number of homes with no re-use fees. This also includes a copyright release for making modifications and printing unlimited sets of plans. Avoid shipping cost with this option! Most plans can be emailed same day or the day after your purchase. |
|
| Reproducible | A complete set of working drawings printed on vellum paper. This reproducible set comes with a license to build an unlimited number of homes with no re-use fees. This also includes a copyright release for making modifications and printing extra sets of plans. |
| CAD Files | A complete set of working drawings delivered in a CAD digital format. These CAD files come with a license to build an unlimited number of homes with no re-use fees. This also includes a copyright release for making modifications and printing unlimited sets of plans. Avoid shipping cost with this option! Most plans can be emailed same day or the day after your purchase. |
Related products
1500-1999 Sq. Ft.
1500-1999 Sq. Ft.
1500-1999 Sq. Ft.
2000-2499 Sq. Ft.
3500-3999 Sq. Ft.
1500-1999 Sq. Ft.
3000-3499 Sq. Ft.
1000-1499 Sq. Ft.
