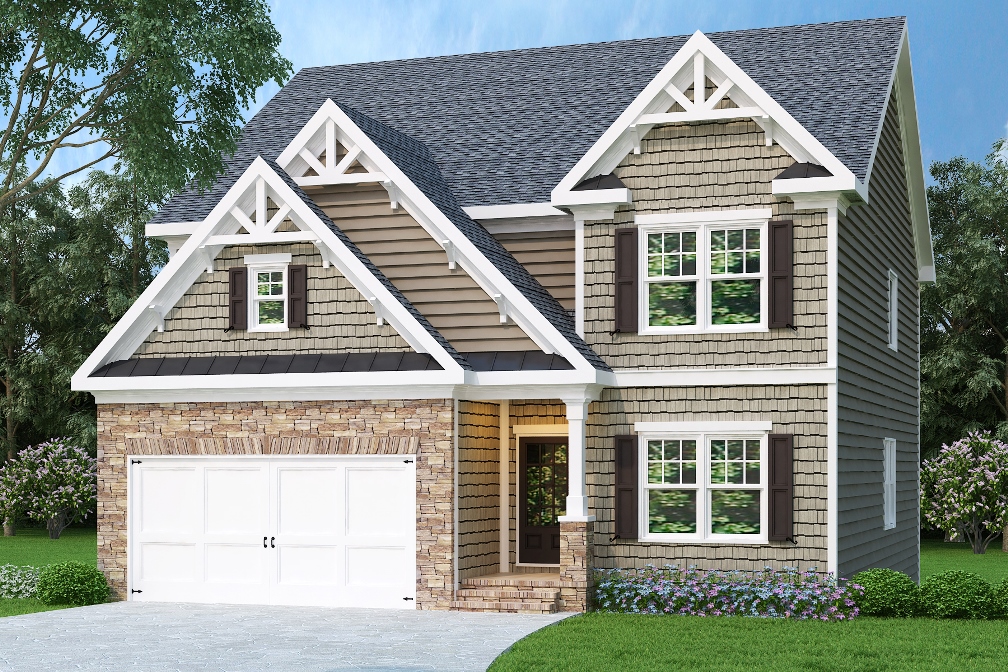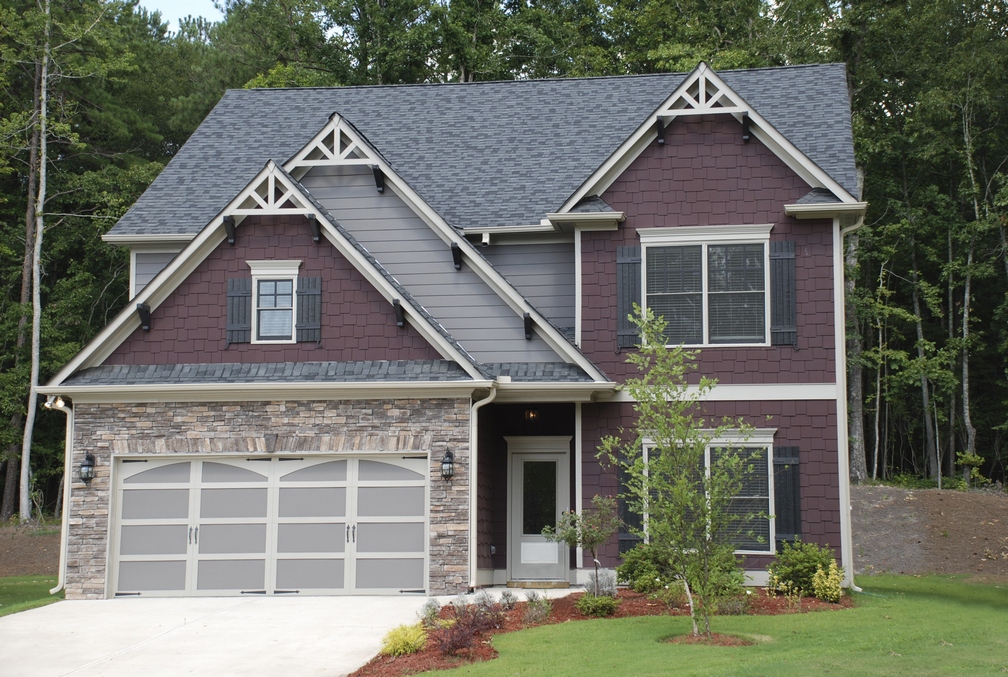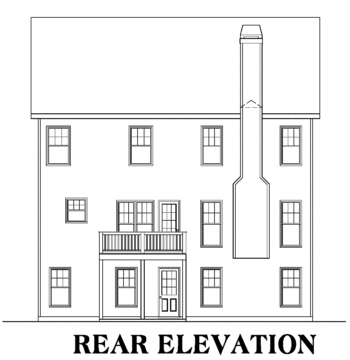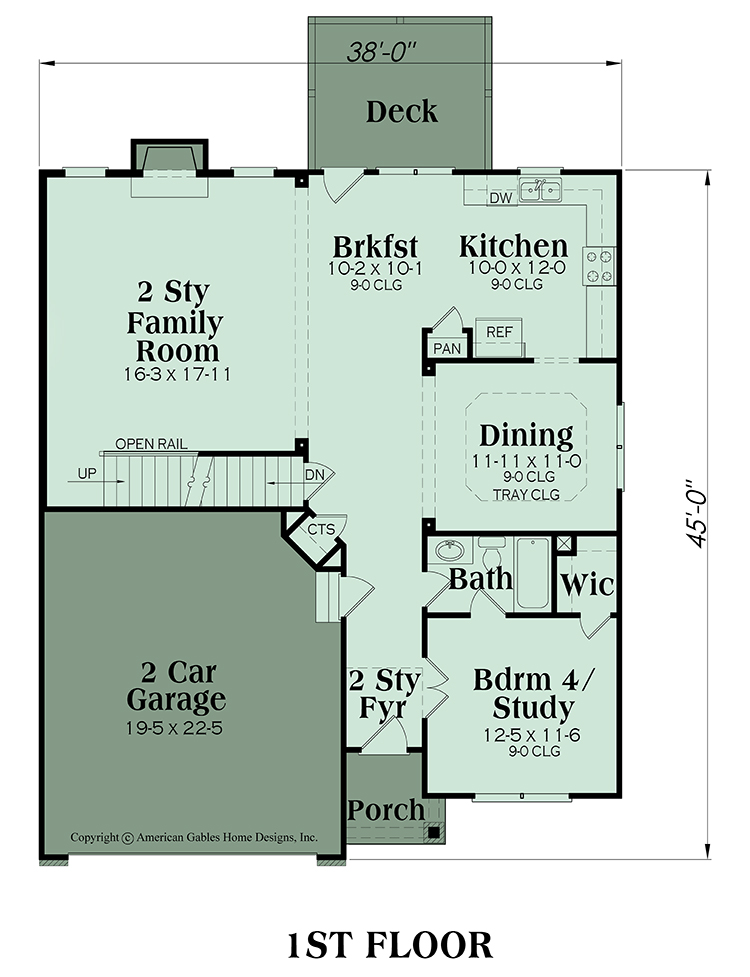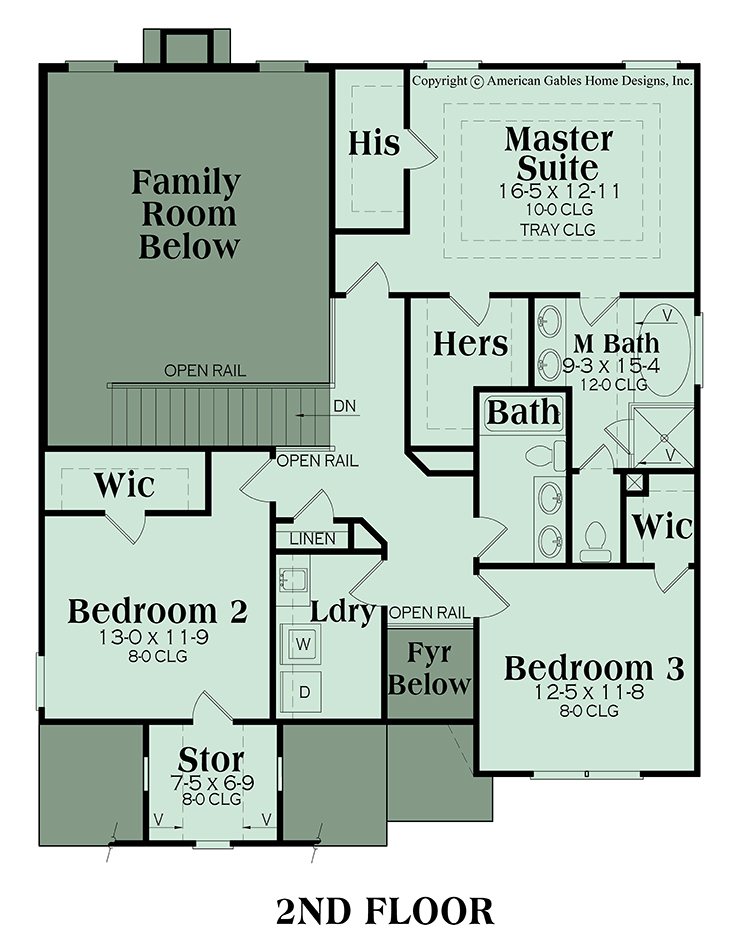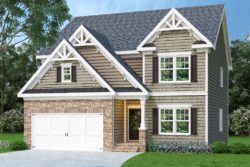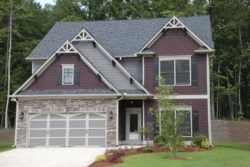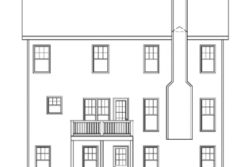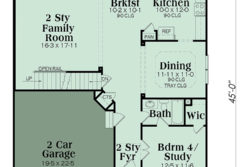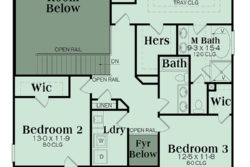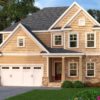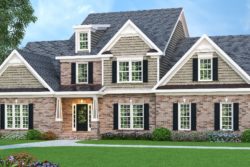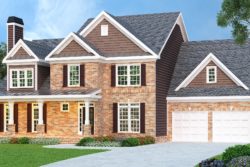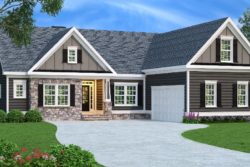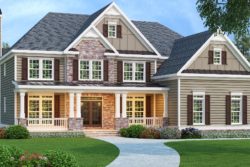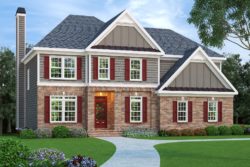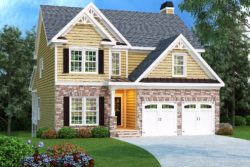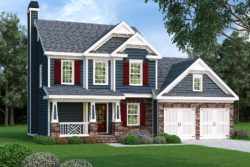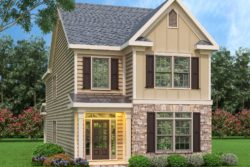Description
Finely crafted with amazing detail, this traditional house plan features an exterior lined with cedar shakes, beautiful stonework and decoratively trimmed gables. The interior living space in the home is in excess of 2,300 square feet and incorporates an open concept layout, four bedrooms and three baths in the two storied home. The optional unfinished basement foundation includes a large amount of space for further expansion making the home ideal for a large and/or extended family. The two story foyer bypasses the fourth bedroom/study where there private access to the full bath and a walk-in closet. Further along the hallway is the formal dining room capped with columned beams and boasting of a trey ceiling. The gourmet kitchen features a separate pantry, loads of counter/cabinet space and is open to the cozy breakfast room which is drenched with natural sunlight and offers rear deck access. There is a two story family room which is also highlighted with columned beams and features a warming fireplace as well. The two car front loading garage features plenty of vehicle and storage space and there is a coat closet nearby.
Open railing and beautiful overviews are available onto the foyer and family room below as you ascend the second story staircase. There are two spacious family bedrooms on this floor; each offers a walk-in closet and there is a shared hall bath with double vanities. The laundry room is situated on this floor as well for convenience. The master suite is highlighted with an elegantly designed suite of rooms that include a large master bedroom with trey ceiling and oversized his and her walk-in closets. The vaulted master bath features dual vanities, a separate shower and a garden tub. A gorgeous exterior with great curb appeal, an open floor plan for entertaining and plenty of family space is highlighted in this traditional style home.
Additional Information
| Product Brochure | https://americangables.com/wp-content/uploads/2007/08/Litchfield-Brochure.pdf |
| Main Roof Pitch | 8:12 |
| Framing | 2x4 |
| Garage | 437 sq. ft. |
| Garages Max | 2 car |
| Width | 38 ft. |
| Depth | 45 ft. |
| Height | 34 ft.-1 in. |
| Foundation |
|
| First Floor Ceiling Height | 9 |
| Second Floor Ceiling Height | 8 |
| Basement | 1186 sq. ft. |
| Floors | 2 |
| Bedrooms | 4 |
| Bathrooms | 3 |
| Square Footage | 2330 sq. ft. |
| First Floor | 1186 sq. ft. |
| Second Floor | 1144 sq. ft. |
| Bedrooms Max | 4 |
| Garages | 2 car |
| Additional Rooms |
|
| Garage Type |
|
| Porch Type |
|
What's included in these plans?
- The first sheet will typically be the front elevation at 1/4" scale with rafter framing details and misc exterior details
- The second sheet will typically be the sides and rear elevation with roof plan, all at 1/8" scale. Sometimes Sheet A1.1 and Sheet A1.2 will be combined
- The third sheet will be the foundation page at 1/4" scale. This will be a daylight basement foundation with most of our home plans (although some of our plans will come with a slab or crawl foundation)
- The fourth sheet will be the 1st floor plan at 1/4" scale with general notes
- The fifth sheet will be the 2nd floor plan at 1/4" scale. With a ranch plan, this sheet will be eliminated
- The sixth sheet will include the electrical layout at 3/16" scale and Kitchen and Bath elevations at 1/4" scale. This sheet will sometimes include misc interior elevations and details
- The last sheet will include misc details including typical wall sections, stair sections, etc.
Package Choices
| 5 Sets | Five complete sets of working drawings printed on bond paper and stamped for construction of one house. No additional copies or modifications can be made to these plans. You will receive a Single Use License with this purchase. |
|---|---|
| 8 Sets | Eight complete sets of working drawings printed on bond paper and stamped for construction of one house. No additional copies or modifications can be made to these plans. You will receive a Single Use License with this purchase. |
A complete set of working drawings delivered in a PDF digital format. These PDF files come with a license to build an unlimited number of homes with no re-use fees. This also includes a copyright release for making modifications and printing unlimited sets of plans. Avoid shipping cost with this option! Most plans can be emailed same day or the day after your purchase. |
|
| Reproducible | A complete set of working drawings printed on vellum paper. This reproducible set comes with a license to build an unlimited number of homes with no re-use fees. This also includes a copyright release for making modifications and printing extra sets of plans. |
| CAD Files | A complete set of working drawings delivered in a CAD digital format. These CAD files come with a license to build an unlimited number of homes with no re-use fees. This also includes a copyright release for making modifications and printing unlimited sets of plans. Avoid shipping cost with this option! Most plans can be emailed same day or the day after your purchase. |
Related products
House Plans With Photos
2500-2999 Sq. Ft.
House Plans With Photos
3500-3999 Sq. Ft.
2500-2999 Sq. Ft.
2000-2499 Sq. Ft.
1000-1499 Sq. Ft.
1500-1999 Sq. Ft.

