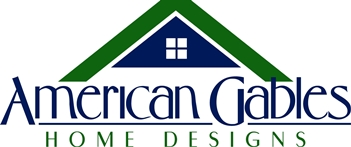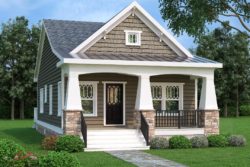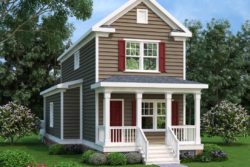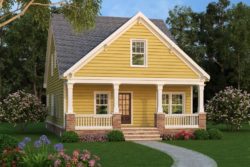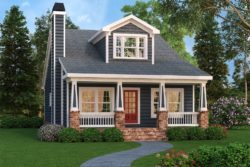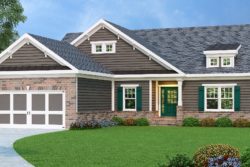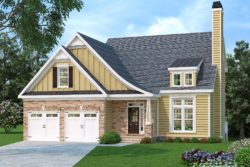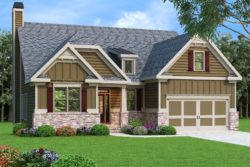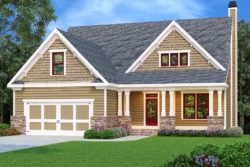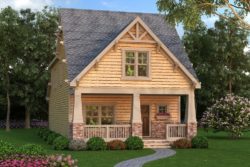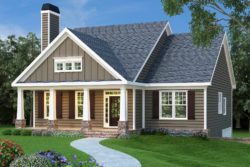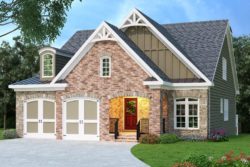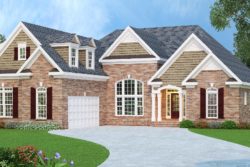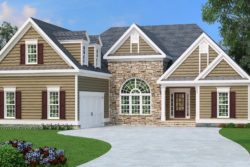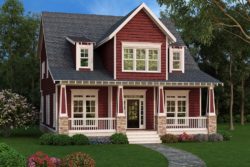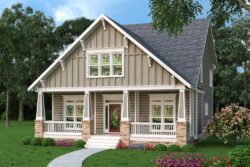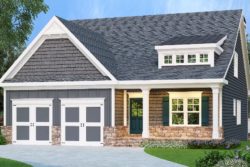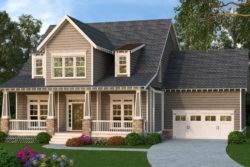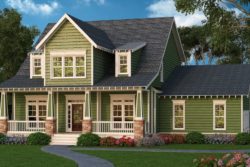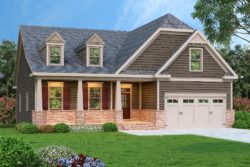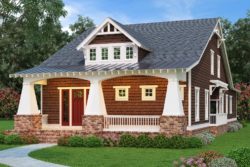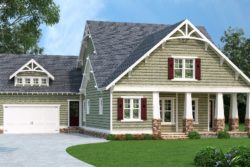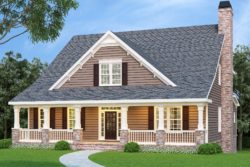A cozy, comfortable lifestyle is within your reach! Our bungalow home plans offer simplistic, creative spaces that allow for close community and a strong sense of family. These homes are traditionally one or two stories with columns, large front porches, and exposed rafters. Are you longing for a simpler lifestyle? Are you looking to downsize or transition to a more open style floor plan? Bungalow house plans offer the comfort and coziness that you’ve always dreamed of for your family. With our home plans, we offer a wide range of sizes from which to choose.
Read More
1000 Sq. Ft. and under
1000-1499 Sq. Ft.
1500-1999 Sq. Ft.
1500-1999 Sq. Ft.
1500-1999 Sq. Ft.
2000-2499 Sq. Ft.
2000-2499 Sq. Ft.
2000-2499 Sq. Ft.
2000-2499 Sq. Ft.
2000-2499 Sq. Ft.
2000-2499 Sq. Ft.
2000-2499 Sq. Ft.
House Plans With Photos
2500-2999 Sq. Ft.
2500-2999 Sq. Ft.
2500-2999 Sq. Ft.
2500-2999 Sq. Ft.
2500-2999 Sq. Ft.
3000-3499 Sq. Ft.
3000-3499 Sq. Ft.
3000-3499 Sq. Ft.
3500-3999 Sq. Ft.
- Open floor plans with varying levels of square footage
- Traditional facades with features like columns and front porches
- Cozy, detailed interior architectural features
- Simple, efficient designs with a focus on centralized living spaces
Bungalow Home Plans Feature:
