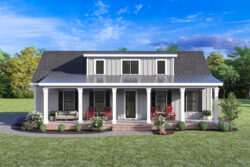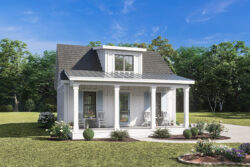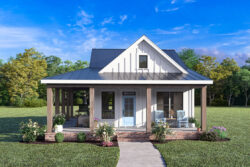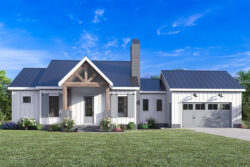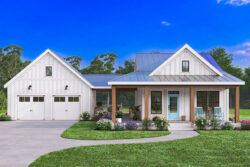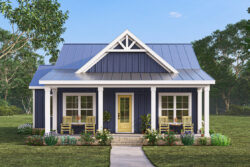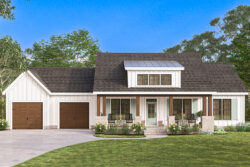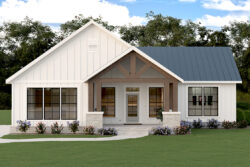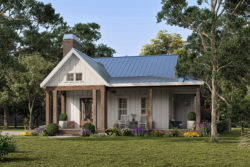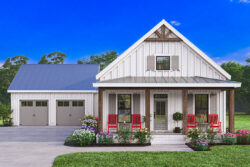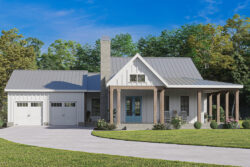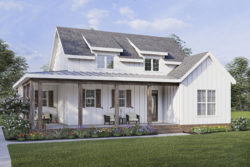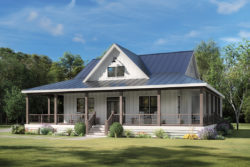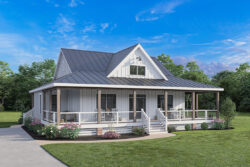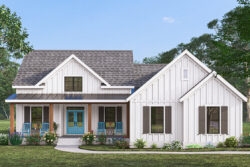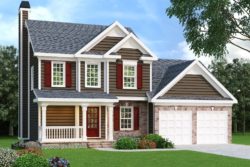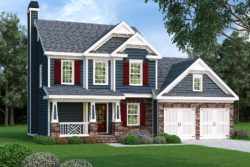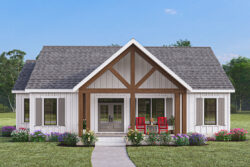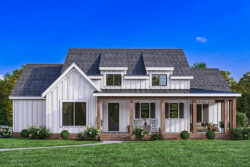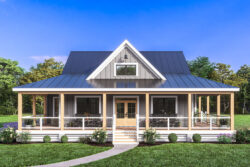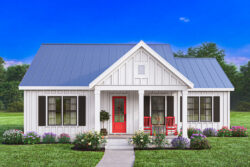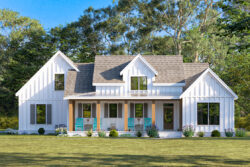Escape the city for a quiet country existence, no matter where you plan to build! Our home plans deliver a sense of calm and invoke a sense of wonder at the quiet life. Country home plans are perfect for your weekend getaways with family and friends. Inviting floor plans offer plenty of common, open areas to encourage community. Often, these plans provide unique architectural features like wrap around porches, columns, and archways. Are you searching for a way to relax and reduce your stress level following long days at work? A country home plan can be a great way to build your home around the concept of relaxation and refuge. Search our extensive collection by size, style, feature, or popularity.
Read More
1000 Sq. Ft. and under
1000 Sq. Ft. and under
1000 Sq. Ft. and under
1000 Sq. Ft. and under
1000 Sq. Ft. and under
1000-1499 Sq. Ft.
1000-1499 Sq. Ft.
1000-1499 Sq. Ft.
1000-1499 Sq. Ft.
1000-1499 Sq. Ft.
1000-1499 Sq. Ft.
1000-1499 Sq. Ft.
1000-1499 Sq. Ft.
1000-1499 Sq. Ft.
1000-1499 Sq. Ft.
1000-1499 Sq. Ft.
1000-1499 Sq. Ft.
1000-1499 Sq. Ft.
Country House Plans
1000-1499 Sq. Ft.
1000-1499 Sq. Ft.
1500-1999 Sq. Ft.
1500-1999 Sq. Ft.
1500-1999 Sq. Ft.
- Open floor plans that maximize square footage in regards to common spaces, such as great rooms, kitchens, and family areas
- Porches, columns and archways that present a stately appearance
- Integration with the outdoors using lots of windows, porches, and spaces to create outdoor terraces
Country Home Plans Feature:

