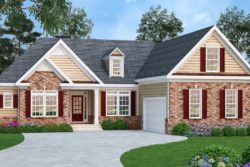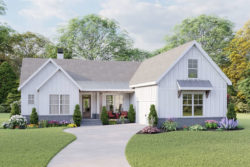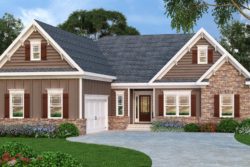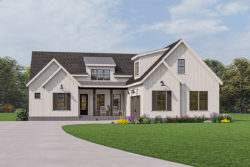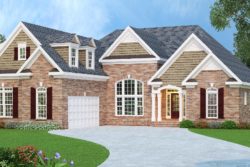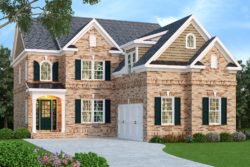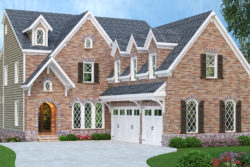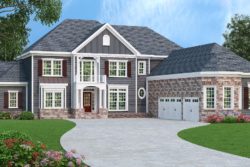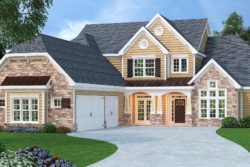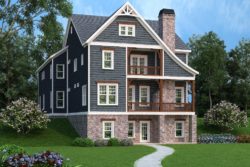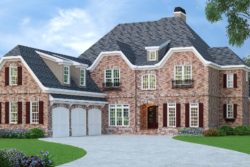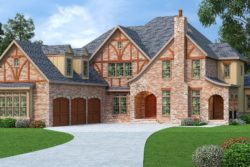Courtyard House Plans
Does your dream home include landscaped areas designed to bring the outdoors in and create seamless transitions from inside to out? Courtyard entry home plans provide a beautifully landscaped garden or courtyard area surrounding the home’s front door and entryway. Browse these unique homes that promote this architectural advantage.
House Plans With Photos
1500-1999 Sq. Ft.
1500-1999 Sq. Ft.
2000-2499 Sq. Ft.
2000-2499 Sq. Ft.
2000-2499 Sq. Ft.
2000-2499 Sq. Ft.
2000-2499 Sq. Ft.
2000-2499 Sq. Ft.
2000-2499 Sq. Ft.
2000-2499 Sq. Ft.
House Plans With Photos
3000-3499 Sq. Ft.
3000-3499 Sq. Ft.
3500-3999 Sq. Ft.
3500-3999 Sq. Ft.
3500-3999 Sq. Ft.
4000-4499 Sq. Ft.
4000-4499 Sq. Ft.
4000-4499 Sq. Ft.
4000-4499 Sq. Ft.
4000-4499 Sq. Ft.
4000-4499 Sq. Ft.
4500-4999 Sq. Ft.
4500-4999 Sq. Ft.
- Varying-sized courtyards situated in front of entryways
- Mediterranean, Southwest, or Spanish style architecture (some plans)
- Ability to create spaces that feature various plants and flowers in outdoor living areas
Courtyard Entry Home Plans Feature:


