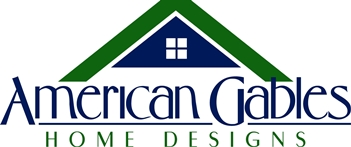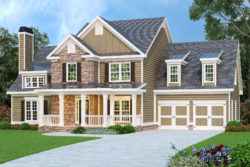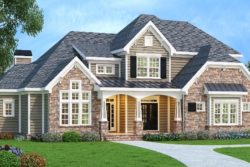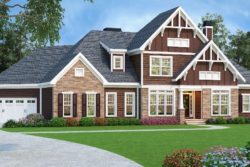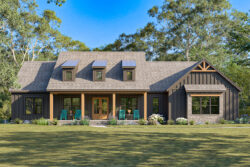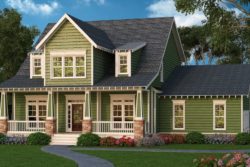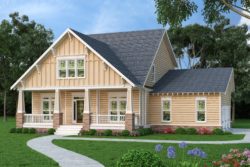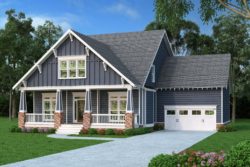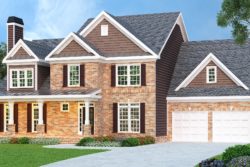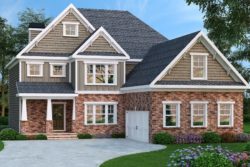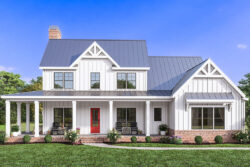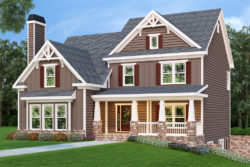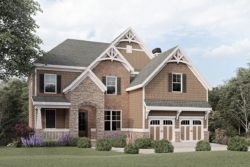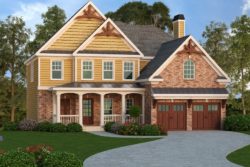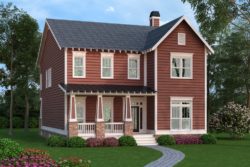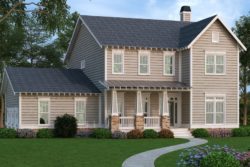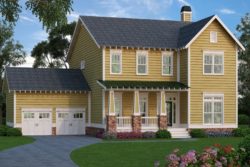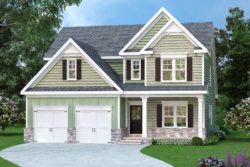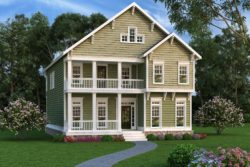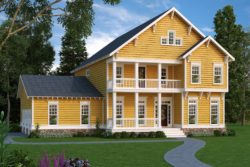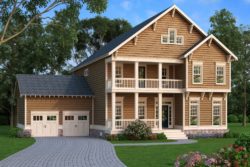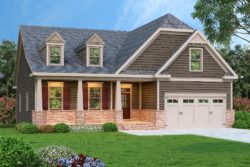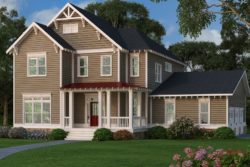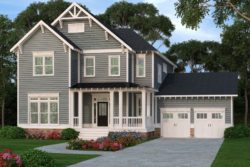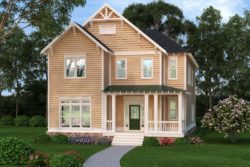House Plans With Photos
$1,250.00
2500-2999 Sq. Ft.
$1,250.00
2500-2999 Sq. Ft.
$1,250.00
2500-2999 Sq. Ft.
$1,250.00
2500-2999 Sq. Ft.
$1,250.00
2500-2999 Sq. Ft.
$1,250.00
2500-2999 Sq. Ft.
$1,250.00
2500-2999 Sq. Ft.
$1,250.00
2500-2999 Sq. Ft.
$1,250.00
New
2500-2999 Sq. Ft.
$1,250.00
2500-2999 Sq. Ft.
$1,250.00
2500-2999 Sq. Ft.
$1,250.00
2500-2999 Sq. Ft.
$1,250.00
3000-3499 Sq. Ft.
$1,350.00
3000-3499 Sq. Ft.
$1,350.00
3000-3499 Sq. Ft.
$1,350.00
3000-3499 Sq. Ft.
$1,350.00
3000-3499 Sq. Ft.
$1,350.00
3000-3499 Sq. Ft.
$1,350.00
3000-3499 Sq. Ft.
$1,350.00
3000-3499 Sq. Ft.
$1,350.00
3000-3499 Sq. Ft.
$1,350.00
3000-3499 Sq. Ft.
$1,350.00
3000-3499 Sq. Ft.
$1,350.00
- Interior features that augment the space
- High ceilings and exposed beams
- Front porches and low-pitched roofs
- Family-oriented living spaces
- Craftsmen architectural details
Craftsman Home Plans Feature:
