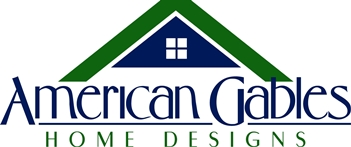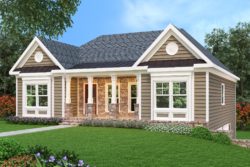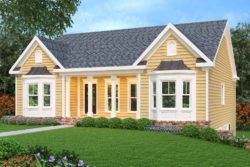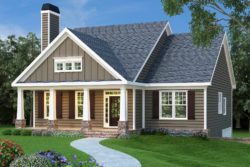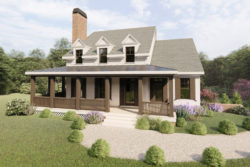Drive Under House Plans
Do you have unique needs in terms of the surrounding landscape of your prospective home site? Maybe your home site is in a mountainous area; maybe it is in a coastal, flat area with unique needs. Drive under home plans offer a garage or parking space underneath the home’s living spaces, allowing for use in very specific circumstances related to geography or topography. These homes are typically built in mountainous areas with steep lots, or in coastal areas in which homes are often built on stilts.
1500-1999 Sq. Ft.
$1,150.00
1500-1999 Sq. Ft.
$1,150.00
2000-2499 Sq. Ft.
$1,200.00
VIDEO
House Plans with Videos
$1,200.00
- Either stilt construction or cut-out foundation construction
- Multi-level home plans
- A variety of styles and sizes within the drive under requirement
Drive Under Home Plans Feature:
