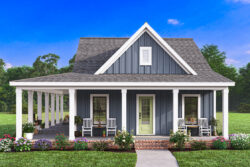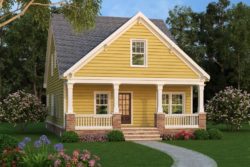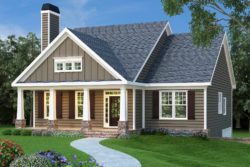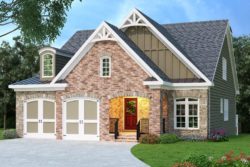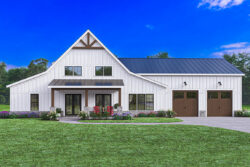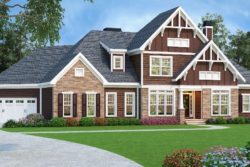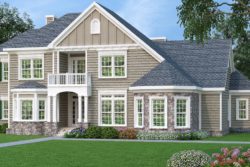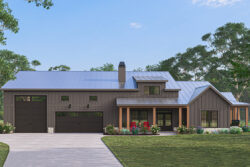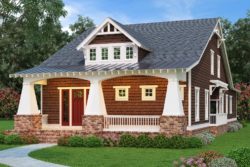One and a Half Story House Plans
Do you have unique needs and specific requirements for living spaces? A one and a half story home may provide exactly what you and your family need. One and a half story homes offer vaulted ceilings with lofts or other areas, providing efficient use of square footage and a variety of options in terms of layout. Though they are not technically two story homes, they have the height and feel of a 2 story home and convenience of central living spaces. These homes often represent a great value in terms of material usage and creativity in terms of home design.
1500-1999 Sq. Ft.
1500-1999 Sq. Ft.
2000-2499 Sq. Ft.
2000-2499 Sq. Ft.
2500-2999 Sq. Ft.
2500-2999 Sq. Ft.
3000-3499 Sq. Ft.
3000-3499 Sq. Ft.
- Creative and interesting living spaces, such as lofts, separate bedrooms, and uniquely situated multi-purpose rooms
- Vaulted ceilings that make smaller spaces feel larger
- Efficient use of square footage and building materials
One and a Half Story Home Feature:

