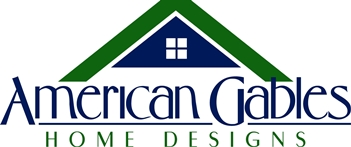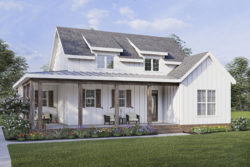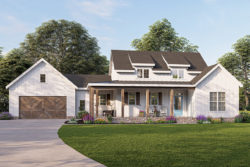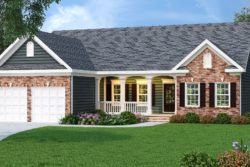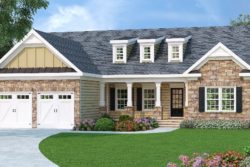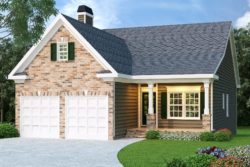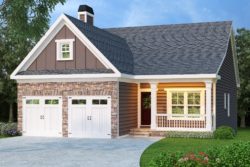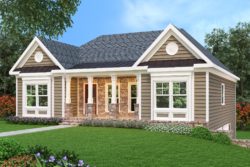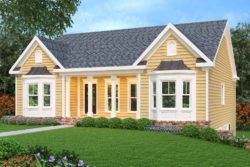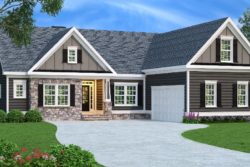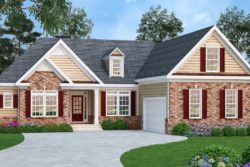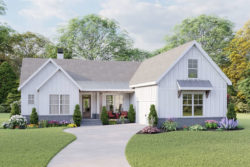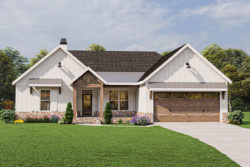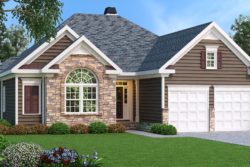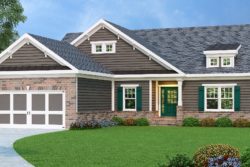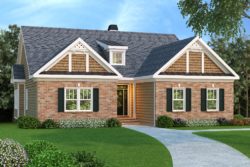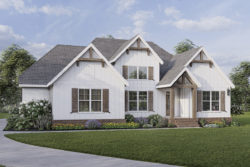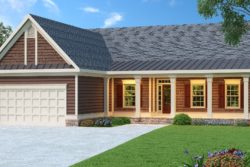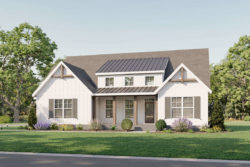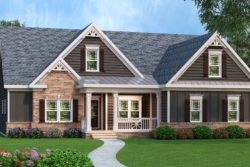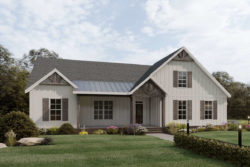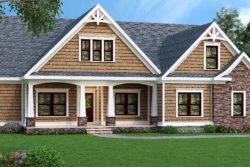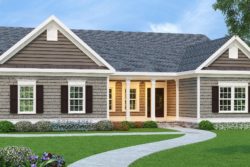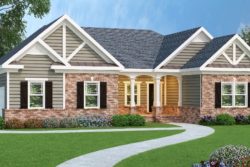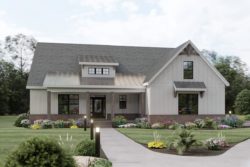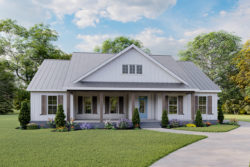What are the unique needs of your family? Are you searching for a home that will meet your long-term needs? Many families desire a ranch home design because of its features. Open floor plans, one story design, low-pitched gable roofs, and big picture windows characterize our ranch home plans. Ranch homes optimize the use of space and are very popular in light of their one story design. Their traditional designs make them an attractive option for many families across the country in a variety of settings. We offer thousands of options of ranch house plans. Sort these best selling designs by ascending or descending square footage.
Read More
1000-1499 Sq. Ft.
1000-1499 Sq. Ft.
1500-1999 Sq. Ft.
1500-1999 Sq. Ft.
1500-1999 Sq. Ft.
1500-1999 Sq. Ft.
1500-1999 Sq. Ft.
1500-1999 Sq. Ft.
House Plans With Photos
1500-1999 Sq. Ft.
1500-1999 Sq. Ft.
1500-1999 Sq. Ft.
1500-1999 Sq. Ft.
1500-1999 Sq. Ft.
1500-1999 Sq. Ft.
1500-1999 Sq. Ft.
1500-1999 Sq. Ft.
1500-1999 Sq. Ft.
1500-1999 Sq. Ft.
1500-1999 Sq. Ft.
House Plans with Videos
1500-1999 Sq. Ft.
1500-1999 Sq. Ft.
2000-2499 Sq. Ft.
2000-2499 Sq. Ft.
- Attractive, traditional one-story design
- Efficient use of space
- A variety of options in terms of bedrooms and available features
- First floor master bedroom and bath
Ranch Home Plans Feature:
