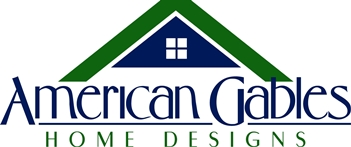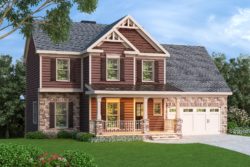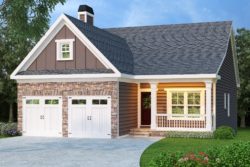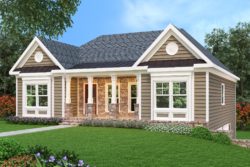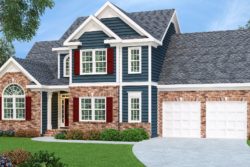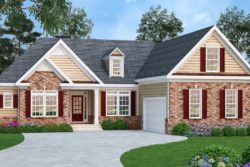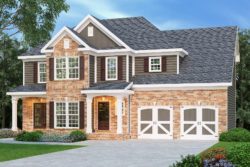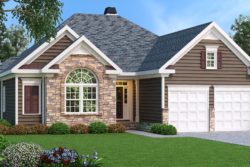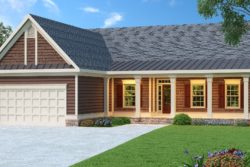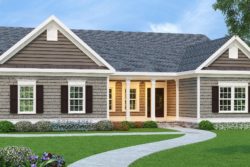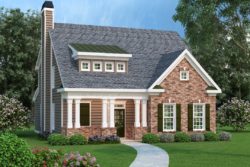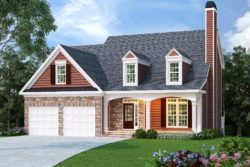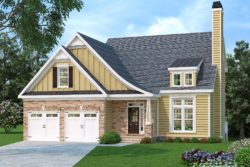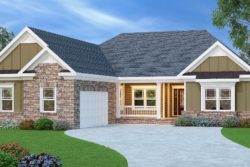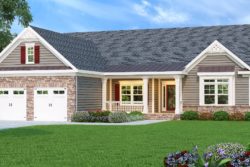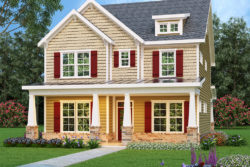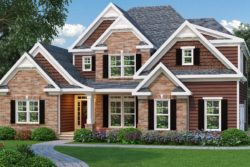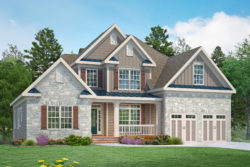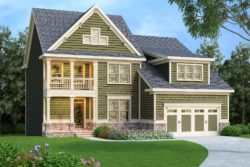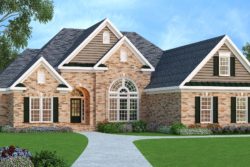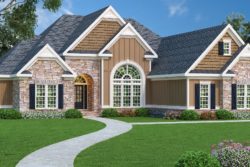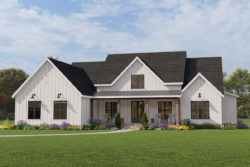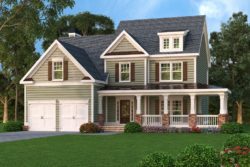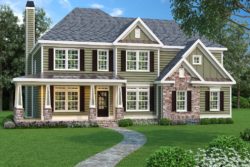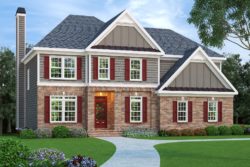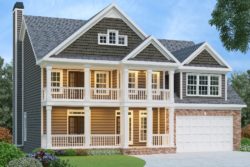Does your dream home maintain a commitment to southern living, complete with architectural details and traditional design elements? Southern home plans provide practical features to provide an oasis from constant heat and sun experienced in the southern areas of the United States. These plans include covered porches, high ceilings, and large rooms. Southern homes use space efficiently, and have open floor plans, dormers, and symmetrical exterior elements. Imagine drinking sweet tea in the afternoon with friends on your wooden porch. Build your dream home in the popular Southern home style. Search our hundreds of southern house plans by size or popularity.
Read More
1500-1999 Sq. Ft.
1500-1999 Sq. Ft.
1500-1999 Sq. Ft.
1500-1999 Sq. Ft.
1500-1999 Sq. Ft.
1500-1999 Sq. Ft.
1500-1999 Sq. Ft.
1500-1999 Sq. Ft.
1500-1999 Sq. Ft.
2000-2499 Sq. Ft.
2000-2499 Sq. Ft.
2000-2499 Sq. Ft.
2000-2499 Sq. Ft.
2000-2499 Sq. Ft.
2000-2499 Sq. Ft.
2000-2499 Sq. Ft.
2000-2499 Sq. Ft.
2000-2499 Sq. Ft.
2000-2499 Sq. Ft.
2000-2499 Sq. Ft.
2000-2499 Sq. Ft.
2000-2499 Sq. Ft.
2500-2999 Sq. Ft.
2500-2999 Sq. Ft.
2500-2999 Sq. Ft.
- Efficient use of space in order to effectively maintain home temperature level
- Covered porches and large outdoor spaces
- High ceilings throughout first floor
- Modern open floor plans merged with traditional, Southern architectural designs
Southern Home Plans Feature:
