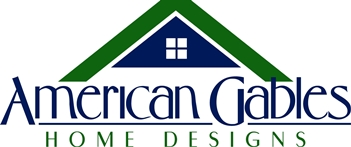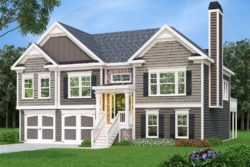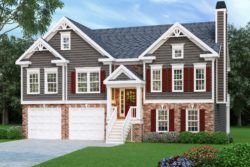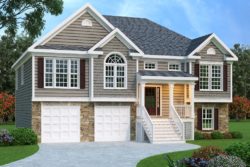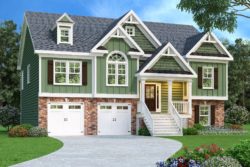Split foyer plans – or split level home plans – offer a foyer or entryway that is halfway between the upstairs and downstairs level. Unique in their use of space and creativity of design, split foyer house plans offer attached two-car garages on lower levels, along with additional, bonus areas for living space, an additional bedroom, an office, or storage area. The upper floor often contains all bedrooms and living spaces. Split foyer house plans offer versatility in terms of lot placement and space usage. Search our plans by square footage or popularity.
Read More
1500-1999 Sq. Ft.
$1,150.00
1500-1999 Sq. Ft.
$1,150.00
1500-1999 Sq. Ft.
$1,150.00
1500-1999 Sq. Ft.
$1,150.00
- Architectural design elements that represent a wide range of stylistic options
- Split home design for convenience, quiet living, and convenience
- Separate, specific entryway
- Availability for use in a variety of geographic locations and environmental settings
Split Foyer Home Plans Feature:
