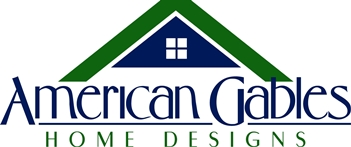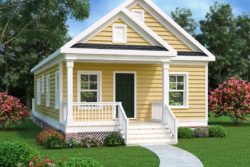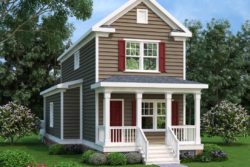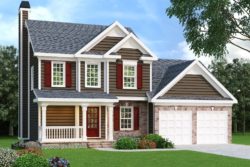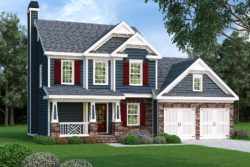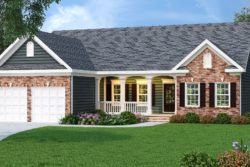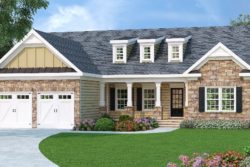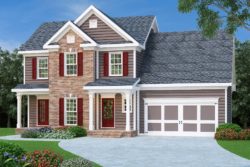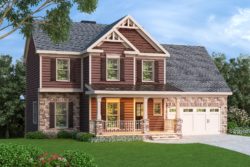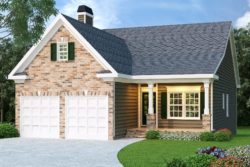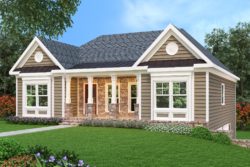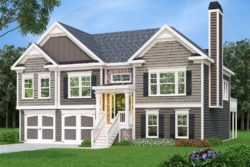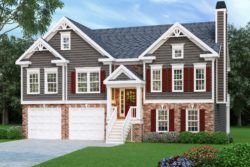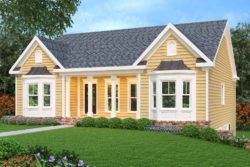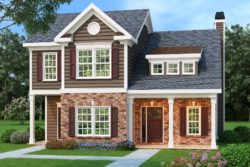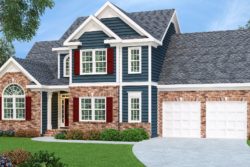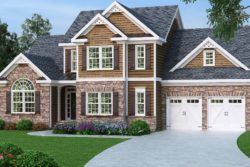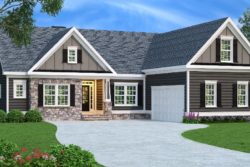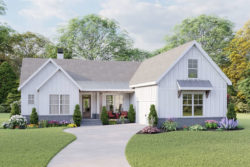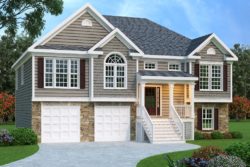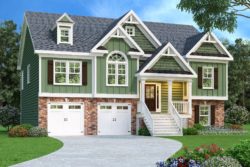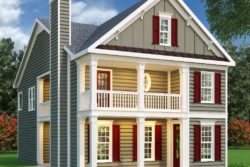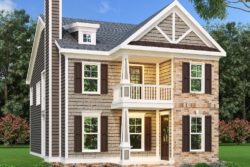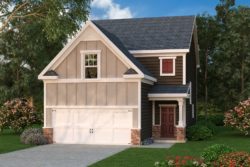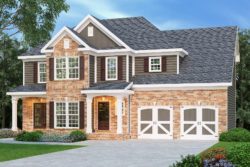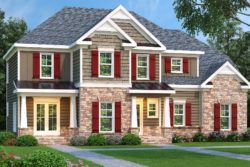Do you have a love for traditional architecture and widely popular design? Are you searching for a home that provides contemporary, modern conveniences, yet utilizes the principles and elements of traditional design? Our traditional home plans include many architectural styles, designs, and exteriors. Additionally, they include single- or multi-story homes. These are the most common homes built throughout America, and they often include symmetrical, balanced design elements, brick facades or horizontal siding, and shakes. Browse these plans square footage or popularity.
Read More
1000 Sq. Ft. and under
1000-1499 Sq. Ft.
1000-1499 Sq. Ft.
1000-1499 Sq. Ft.
1500-1999 Sq. Ft.
1500-1999 Sq. Ft.
1500-1999 Sq. Ft.
1500-1999 Sq. Ft.
1500-1999 Sq. Ft.
1500-1999 Sq. Ft.
1500-1999 Sq. Ft.
1500-1999 Sq. Ft.
1500-1999 Sq. Ft.
1500-1999 Sq. Ft.
1500-1999 Sq. Ft.
1500-1999 Sq. Ft.
House Plans With Photos
1500-1999 Sq. Ft.
1500-1999 Sq. Ft.
1500-1999 Sq. Ft.
1500-1999 Sq. Ft.
1500-1999 Sq. Ft.
1500-1999 Sq. Ft.
1500-1999 Sq. Ft.
1500-1999 Sq. Ft.
- Exquisite design elements featuring widely popular architectural features
- A wide range of options in terms of size and styles
- Single or multi-story options
- Best-selling styles that present a range of options within the plans
Traditional Home Plans Feature:
