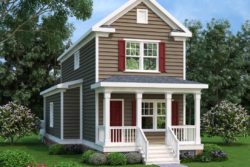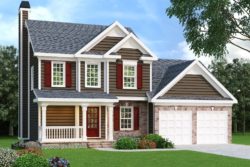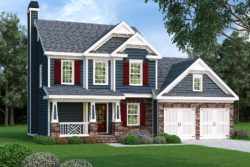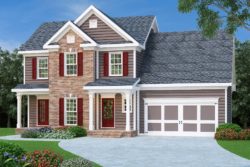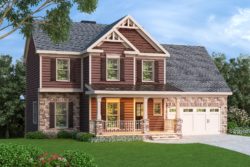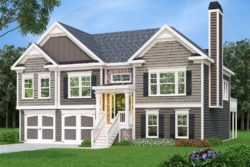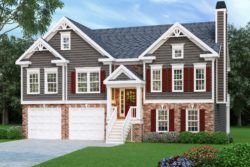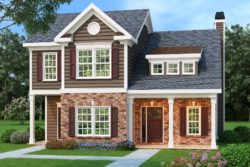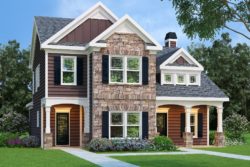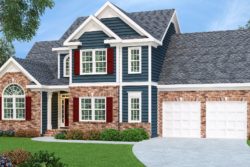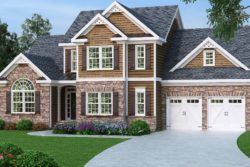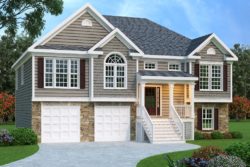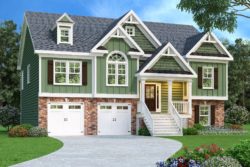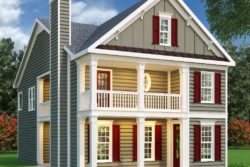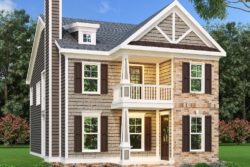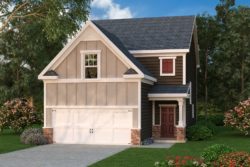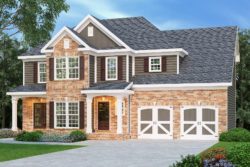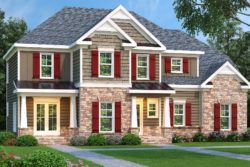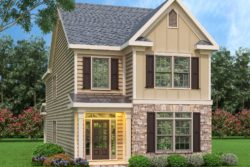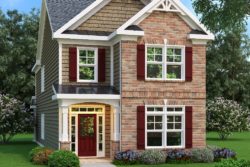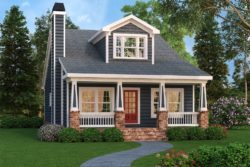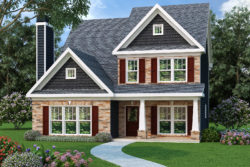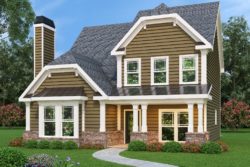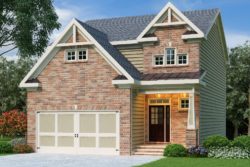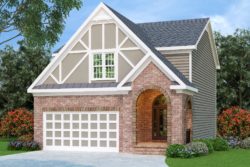Two Story House Plans
Are you searching for a two story house plan that offers privacy and a variety of stylistic options and features? Our site offers a vast array of two story home plans that provide individuals and families with the convenience of two stories. Typically, living spaces (kitchen, family room, dining room areas) are located on the first floor, and bedrooms are located on the second floor. Search these homes by square footage or popularity.
1000-1499 Sq. Ft.
1000-1499 Sq. Ft.
1000-1499 Sq. Ft.
1500-1999 Sq. Ft.
1500-1999 Sq. Ft.
1500-1999 Sq. Ft.
1500-1999 Sq. Ft.
1500-1999 Sq. Ft.
1500-1999 Sq. Ft.
1500-1999 Sq. Ft.
1500-1999 Sq. Ft.
1500-1999 Sq. Ft.
1500-1999 Sq. Ft.
1500-1999 Sq. Ft.
1500-1999 Sq. Ft.
1500-1999 Sq. Ft.
1500-1999 Sq. Ft.
1500-1999 Sq. Ft.
1500-1999 Sq. Ft.
1500-1999 Sq. Ft.
1500-1999 Sq. Ft.
1500-1999 Sq. Ft.
1500-1999 Sq. Ft.
1500-1999 Sq. Ft.
1500-1999 Sq. Ft.
- Two story construction and design, often with main living spaces on the first floor and bedrooms on the second floor
- A wide range of style and size options that feature various architectural elements
- Living arrangements that fit in with larger families
Two Story Home Plans Feature:

