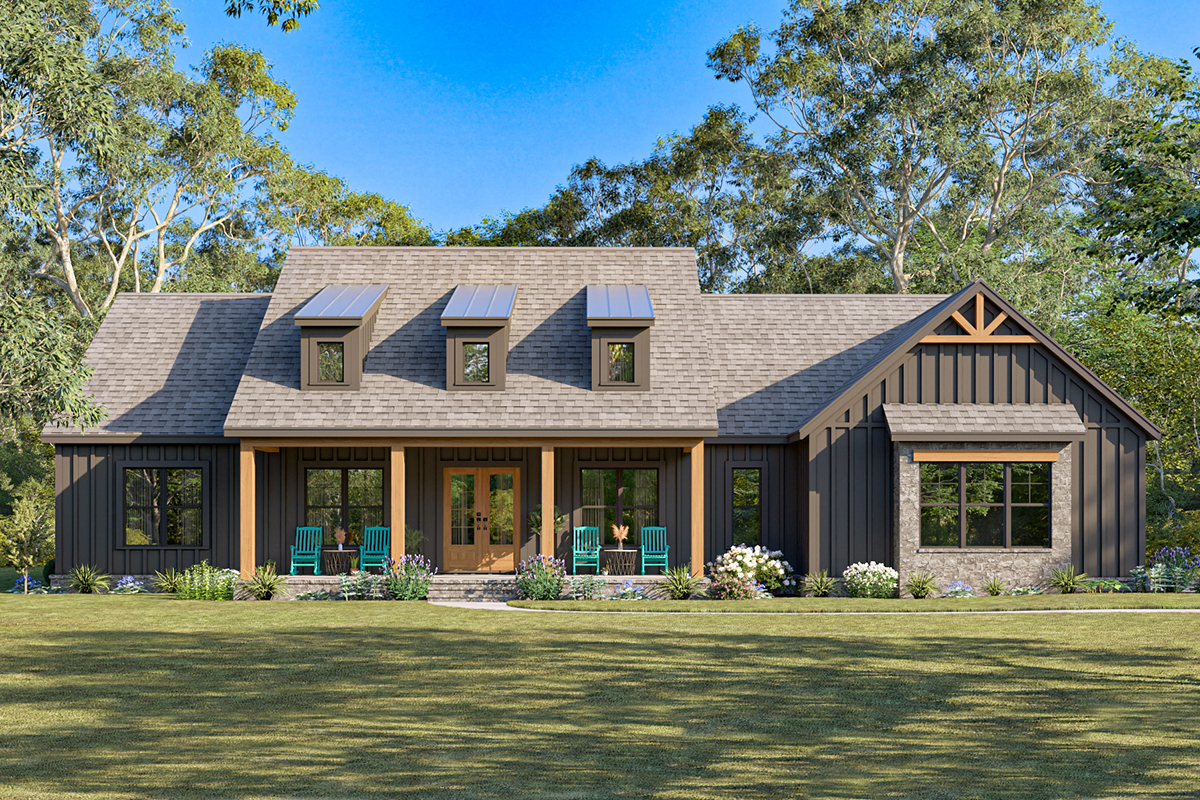The most common question when planning to build a new home is: “how much will it cost to build?” Unfortunately, that has not historically been an easy question to answer – until now. American Gables Home Designs Inc, in concert with the estimating experts at StartBuild, is proud to unveil our new
Cost-to-Build Estimator. This state of the art estimator utilizes StartBuild’s many years of experience in the construction industry and makes all other cost-to-build and estimation services obsolete.
Existing cost-to-build solutions provided by other estimators have proven highly inaccurate, but American Gables Home Designs Inc and StartBuild’s new Cost-to-Build Estimator is different for two primary reasons. Firstly, StartBuild continuously updates the Estimator with accurate and current costs for materials and labor. This timeliness is critical to the accuracy of any estimator because these types of costs continuously fluctuate; what might have been a realistic building cost last year might no longer be now.
The second factor that has a large influence on the construction estimation and subsequent building costs are the materials choices made by the customer. Options like granite counter tops, tile roofs, high-end windows, or more exotic hardwood flooring can dramatically change the cost per square foot to construct a home – sometimes by more than 100% over the initial estimate. StartBuild’s Cost-to-Build Estimator allows you to see how much these changes will cost upfront – well before breaking ground – making cost overruns a thing of the past.
These features make the American Gables Home Designs Inc and StartBuild’s Cost-to-Build Estimator the best estimating solution on the market:
Specific to each house plan: StartBuild begins their estimate with the plan you choose
Specific to the location of the potential home: Adjusts for regional differences in material and labor costs
Accurate and up-to-date material and labor costs: StartBuild’s continuously updated database comes from bids from actual contractors and suppliers
Individually customizable: Calculate costs based on the options that you want in the home, not some predetermined configuration
Time to think it over and change your mind: Each estimate is available and modifiable for 30 days so you can reevaluate your options
No copy limitations: Print it out as many times as you want to
Continuously updated costs: Spot potential cost increases before they occur
Fast and convenient: Your personalized cost-to-build estimator will arrive only two business days after your order, along with online access to your budget
24-Hour availability: Your online budget is always just a click away
All this for only
$29.95…order yours today!

Kimmeridge
Plan ID: 142223
| Main Roof Pitch | 8:12 |
| Framing | 2x4 |
| Garage | 681 sq. ft. |
| Garages Max | 2 car |
| Width | 82 ft. |
| Depth | 63 ft.-10 in. |
| Height | 27 ft.-7 in. |

