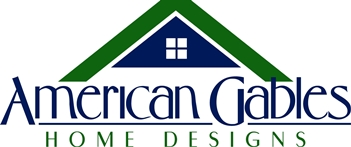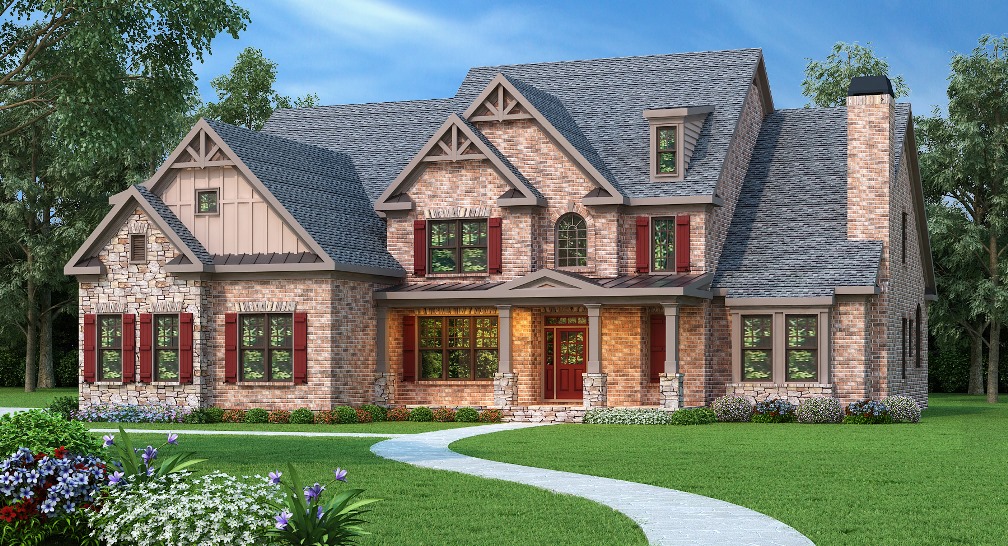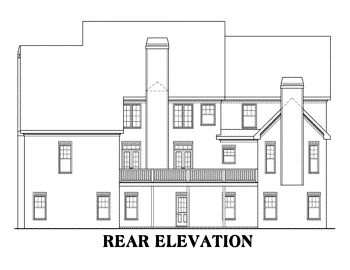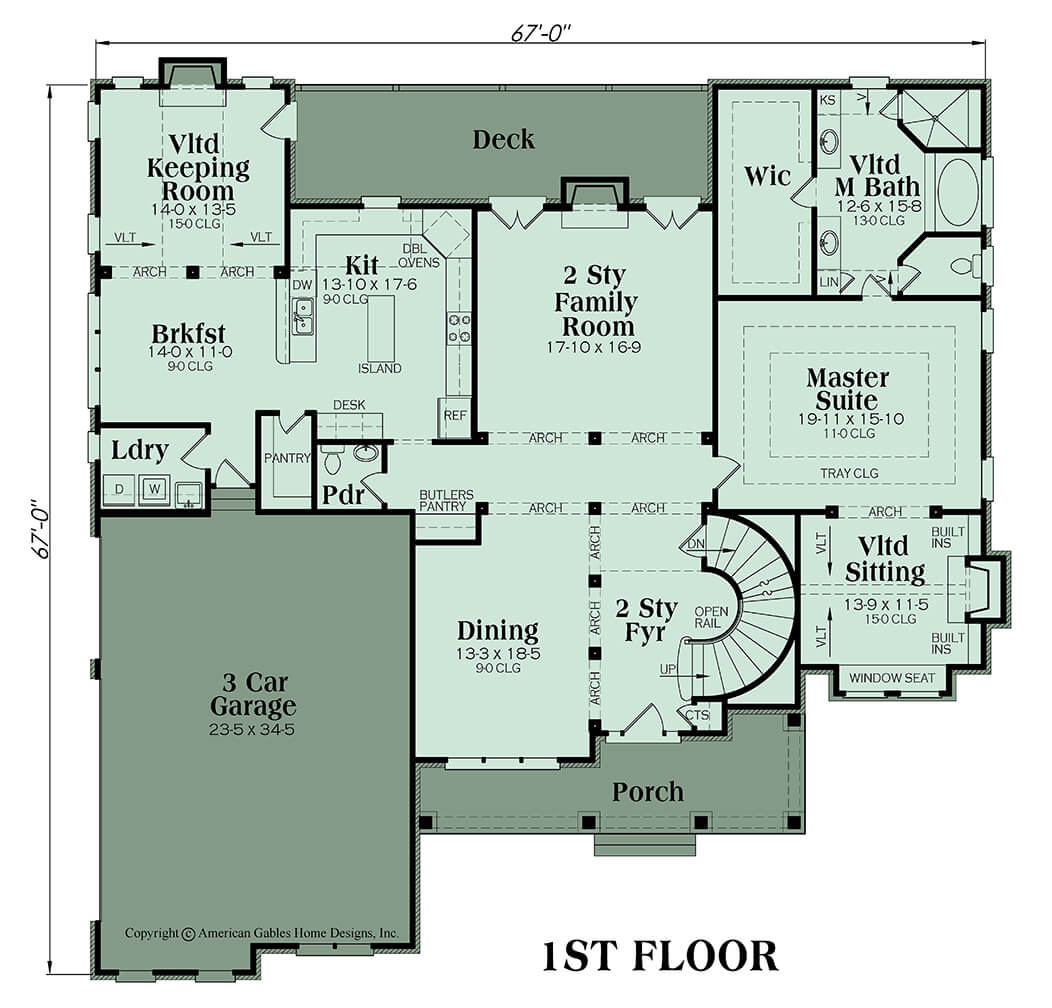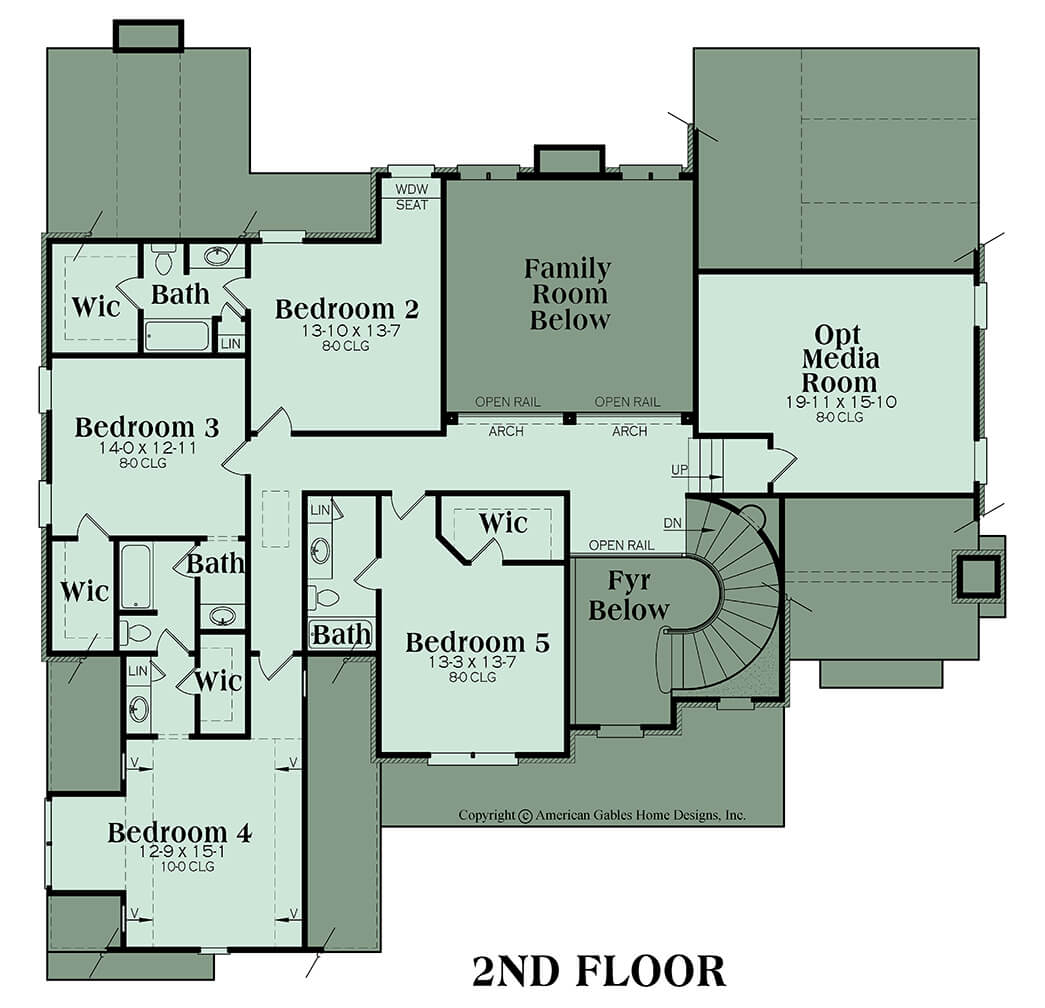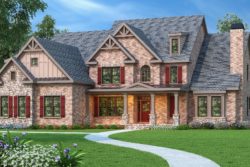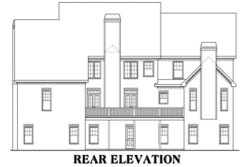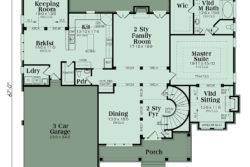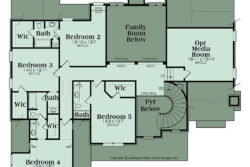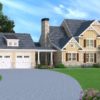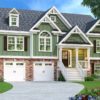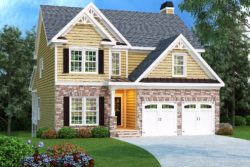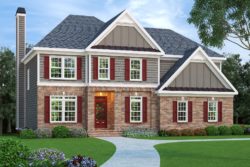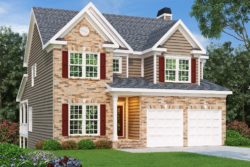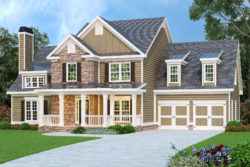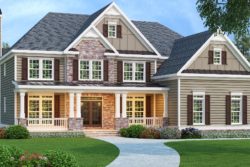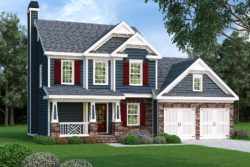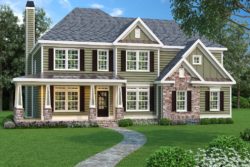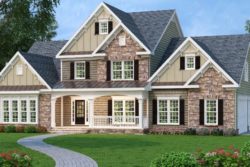Description
A best seller and often viewed, this luxurious house plan features an extensive exterior façade and an equally spacious interior. The combination of board and batten, stone and brick work along with a sprawling front covered porch add warmth and character to the home’s exterior. The interior floor plan features in excess of 4,100 square feet of living space and there is additional square footage located in the second level bonus room and unfinished basement foundation. The home’s interior houses five bedrooms and four plus baths in the two storied traditional home. There is a three car side entry garage with great vehicle/storage space and direct access into the family laundry room. The large front covered porch provides dramatic entrance into the home’s two story foyer where a winding staircase and magnificent open archways abound. The formal dining room is quite large, perfect for special occasion family meals while the two story family room offers fabulous entertaining space, a handsome fireplace and double entry/exit points onto the rear deck. This space is comprehensive and allows for outdoor entertaining, summer cook-outs and family fun. There is a butler’s pantry off the formal dining room and the pass-thru to the kitchen reveals a large center island, an enormous food storage pantry and plenty of prep/work space. There is an adjoining breakfast room and vaulted keeping room with warming fireplace for casual family space. The main level master suite occupies one wing of the home where the master bedroom enjoys a large footprint and double step trey ceiling. There is an adjacent private sitting room with vaulted ceilings, a window seat, a cozy fireplace and built-in cabinetry; the ultimate in luxury accommodations. The vaulted master bath incorporates elegant amenities into the space and there is an oversized walk-in closet.
An L-shaped hallway, open railing and overviews into the foyer and family room below are highlighted on the second floor. Bedrooms two and five are self-contained suites with private baths and walk-in closets. The third and fourth bedrooms feature walk-in closets as well and separate vanities within the jack and jill bath. The optional media room/ bonus space is quite large and could be utilized as any number of multi-functional spaces. This is a great family house with a versatile and functional floor plan, a gorgeous exterior and excellent outdoor space.
Additional Information
| Product Brochure | https://americangables.com/wp-content/uploads/2007/08/Albany-Brochure.pdf |
| Main Roof Pitch | 10:12 |
| Framing | 2x4 |
| Garage | 808 sq. ft. |
| Garages Max | 3 car |
| Width | 67 ft. |
| Depth | 67 ft. |
| Height | 35 ft.-7 in. |
| Foundation |
|
| First Floor Ceiling Height | 9 |
| Second Floor Ceiling Height | 8 |
| Basement | 2559 sq. ft. |
| Floors | 2 |
| Bedrooms | 5 |
| Bathrooms | 4 |
| Square Footage | 4139 sq. ft. |
| First Floor | 2559 sq. ft. |
| Second Floor | 1580 sq. ft. |
| Bonus Room | 310 sq. ft. |
| Bedrooms Max | 5 |
| Half Baths | 1 |
| Garages | 3 car |
| Additional Rooms |
|
| Garage Type |
|
| Porch Type |
|
What's included in these plans?
- The first sheet will typically be the front elevation at 1/4" scale with rafter framing details and misc exterior details
- The second sheet will typically be the sides and rear elevation with roof plan, all at 1/8" scale. Sometimes Sheet A1.1 and Sheet A1.2 will be combined
- The third sheet will be the foundation page at 1/4" scale. This will be a daylight basement foundation with most of our home plans (although some of our plans will come with a slab or crawl foundation)
- The fourth sheet will be the 1st floor plan at 1/4" scale with general notes
- The fifth sheet will be the 2nd floor plan at 1/4" scale. With a ranch plan, this sheet will be eliminated
- The sixth sheet will include the electrical layout at 3/16" scale and Kitchen and Bath elevations at 1/4" scale. This sheet will sometimes include misc interior elevations and details
- The last sheet will include misc details including typical wall sections, stair sections, etc.
Package Choices
| 5 Sets | Five complete sets of working drawings printed on bond paper and stamped for construction of one house. No additional copies or modifications can be made to these plans. You will receive a Single Use License with this purchase. |
|---|---|
| 8 Sets | Eight complete sets of working drawings printed on bond paper and stamped for construction of one house. No additional copies or modifications can be made to these plans. You will receive a Single Use License with this purchase. |
A complete set of working drawings delivered in a PDF digital format. These PDF files come with a license to build an unlimited number of homes with no re-use fees. This also includes a copyright release for making modifications and printing unlimited sets of plans. Avoid shipping cost with this option! Most plans can be emailed same day or the day after your purchase. |
|
| Reproducible | A complete set of working drawings printed on vellum paper. This reproducible set comes with a license to build an unlimited number of homes with no re-use fees. This also includes a copyright release for making modifications and printing extra sets of plans. |
| CAD Files | A complete set of working drawings delivered in a CAD digital format. These CAD files come with a license to build an unlimited number of homes with no re-use fees. This also includes a copyright release for making modifications and printing unlimited sets of plans. Avoid shipping cost with this option! Most plans can be emailed same day or the day after your purchase. |
Related products
2000-2499 Sq. Ft.
2500-2999 Sq. Ft.
2000-2499 Sq. Ft.
House Plans With Photos
3500-3999 Sq. Ft.
1000-1499 Sq. Ft.
2500-2999 Sq. Ft.
2500-2999 Sq. Ft.
