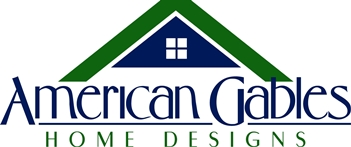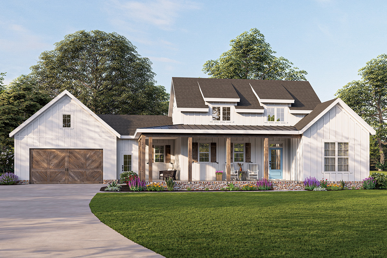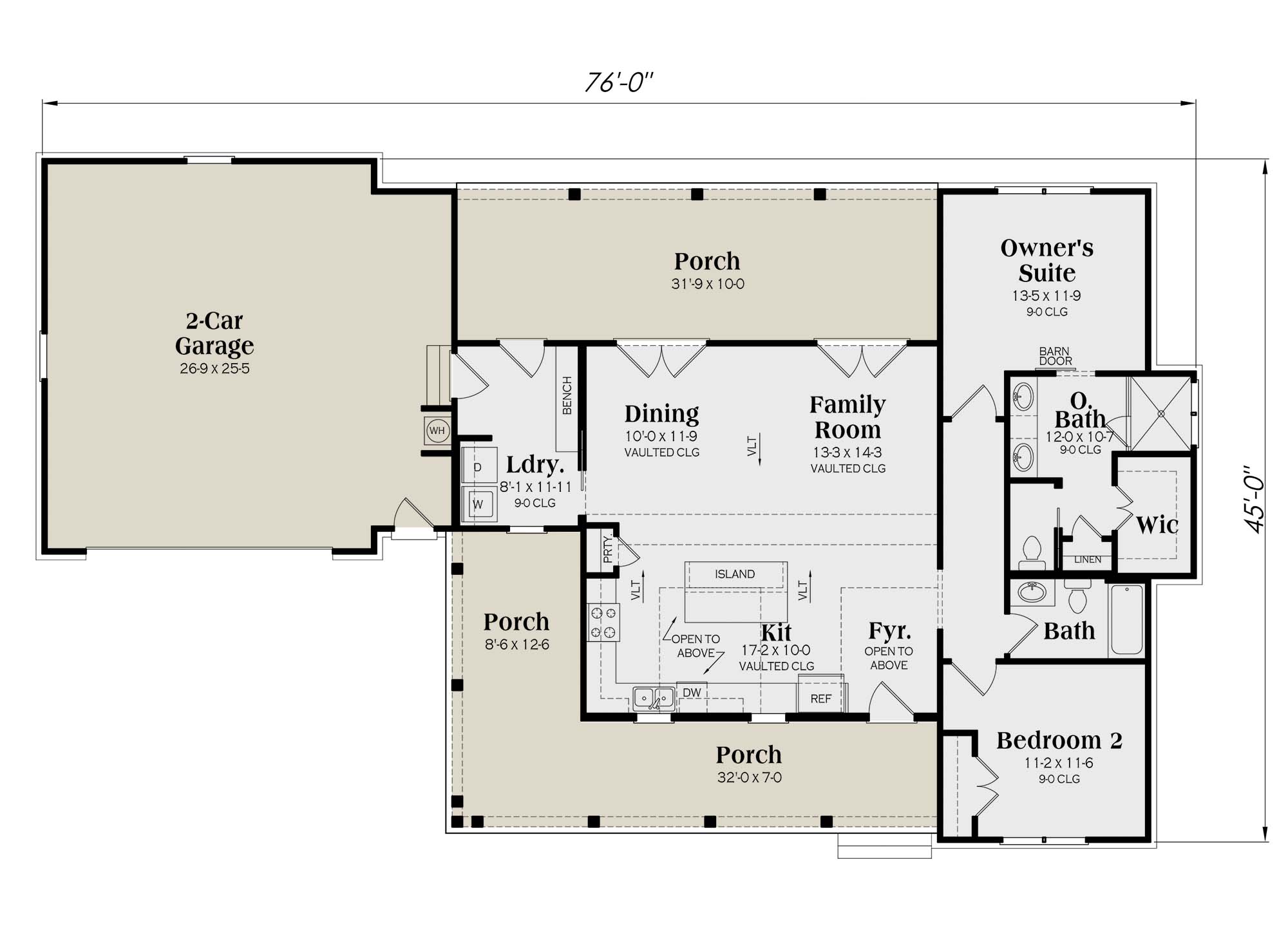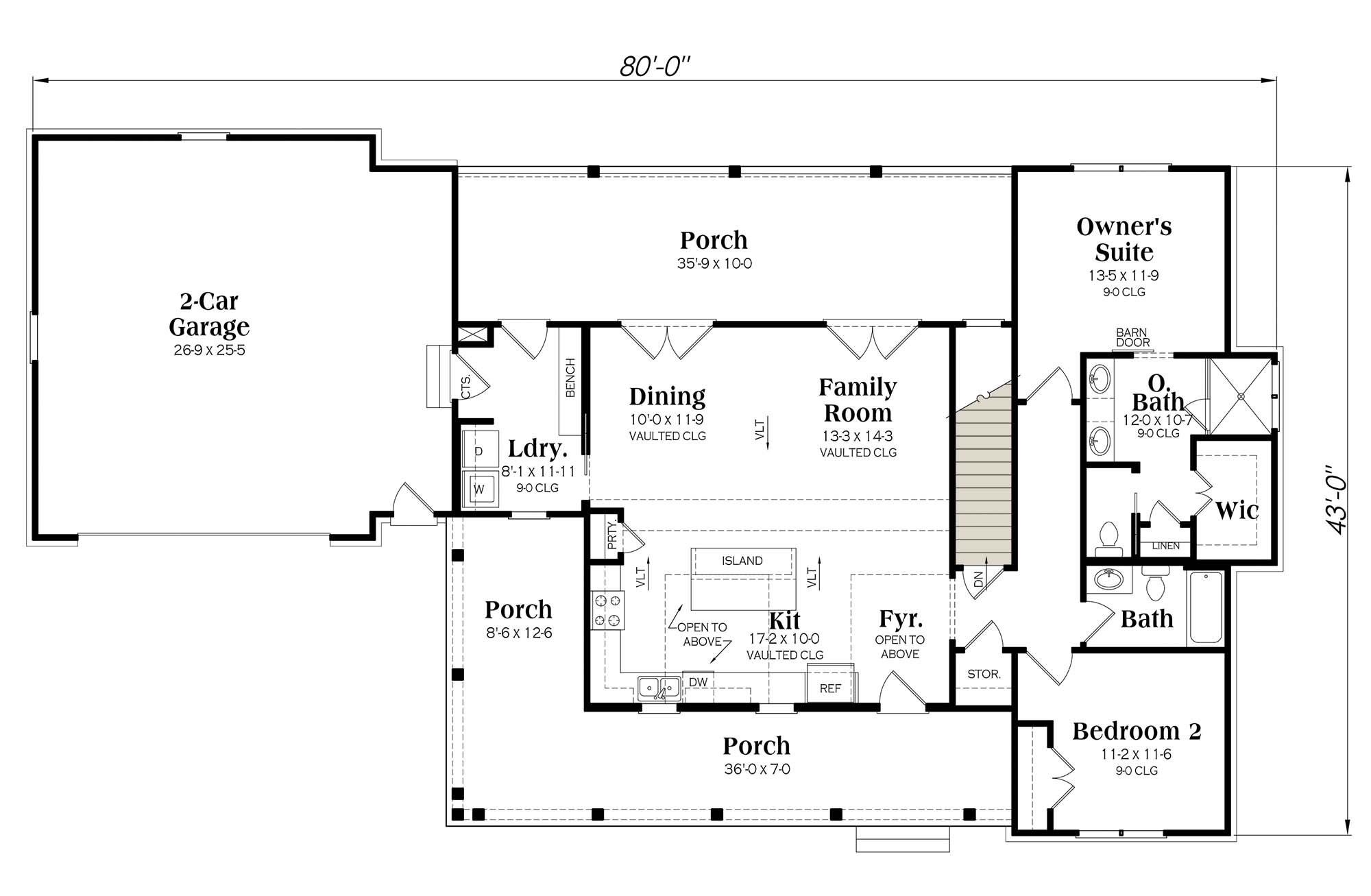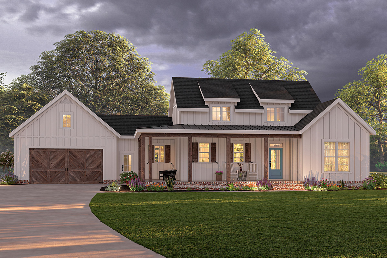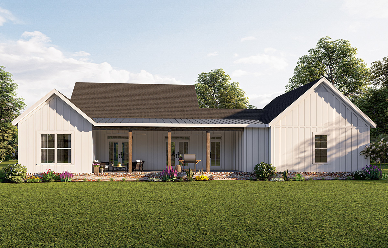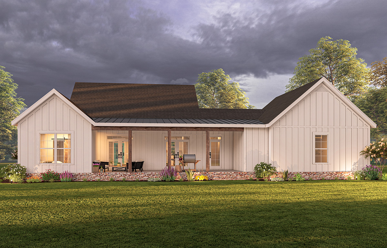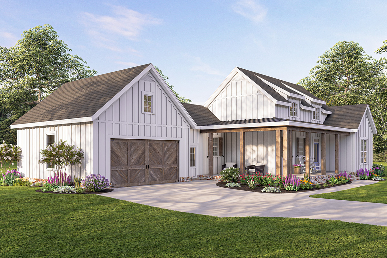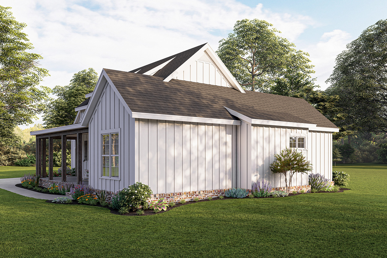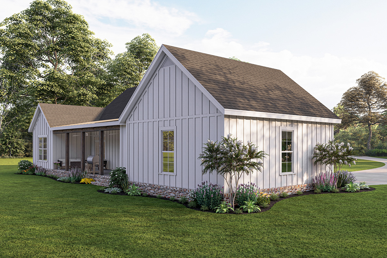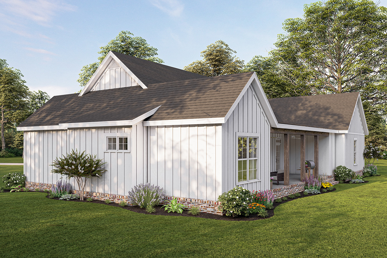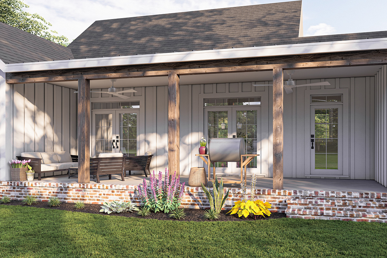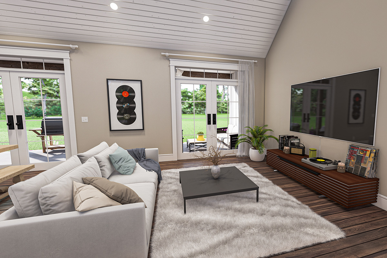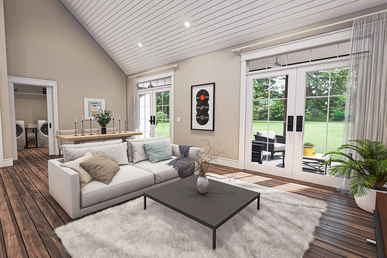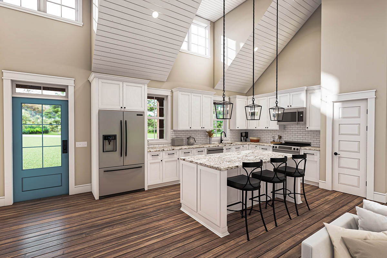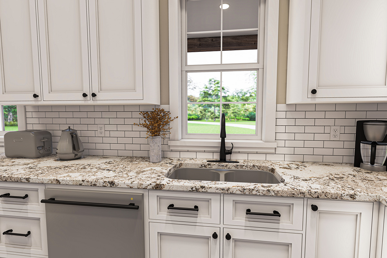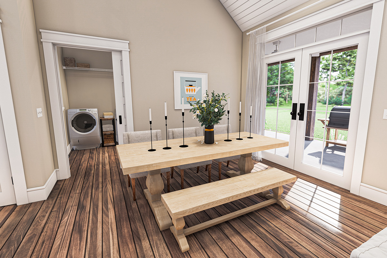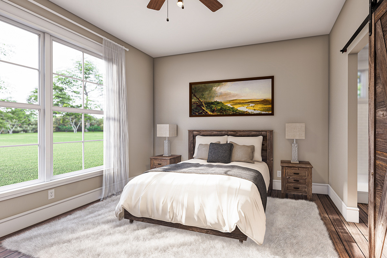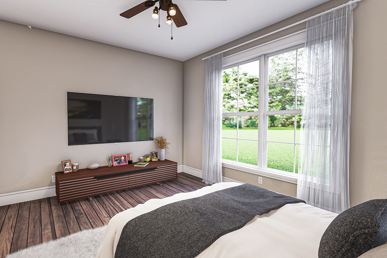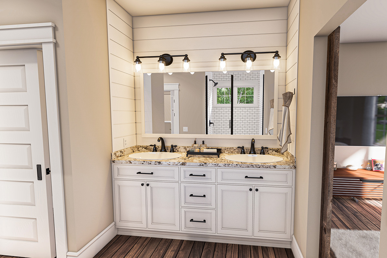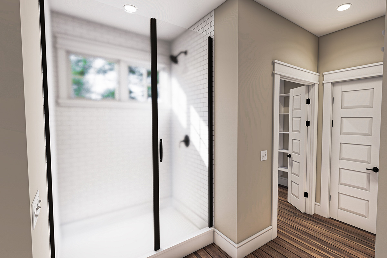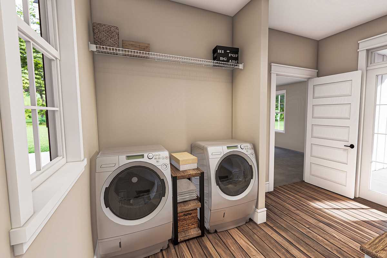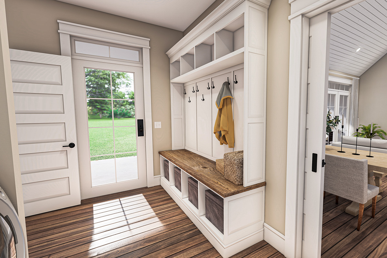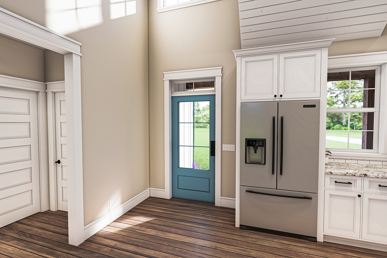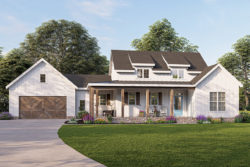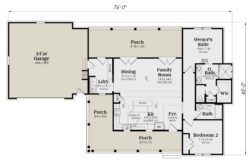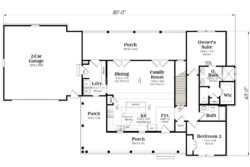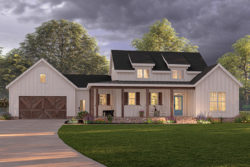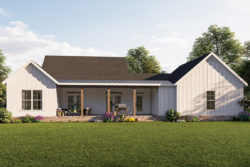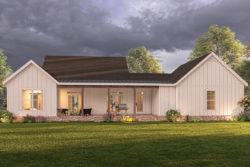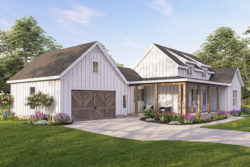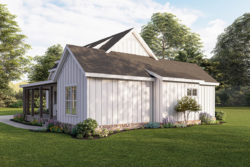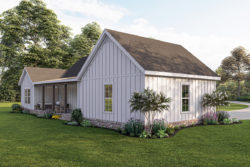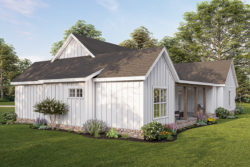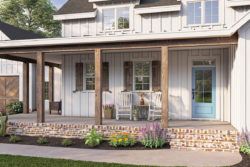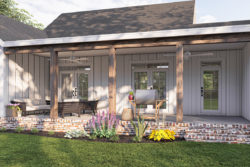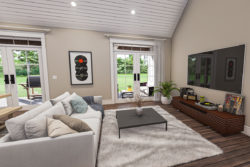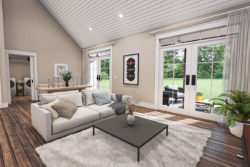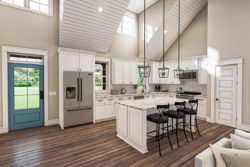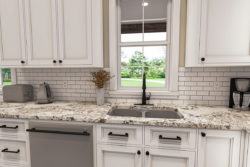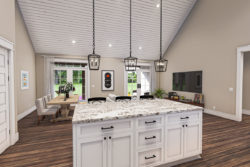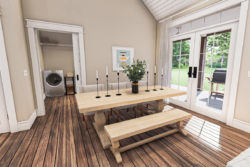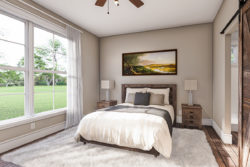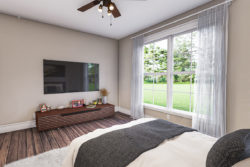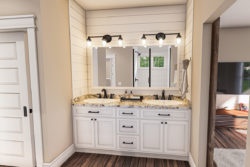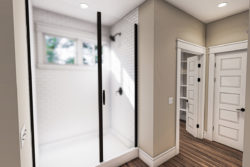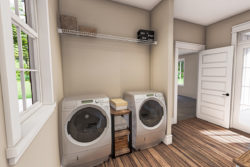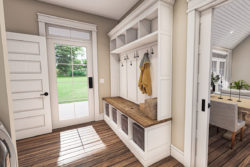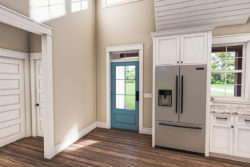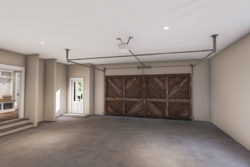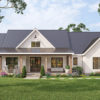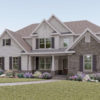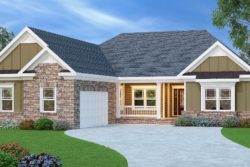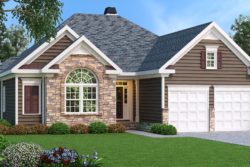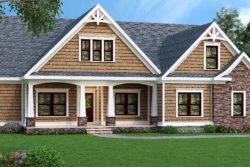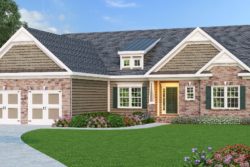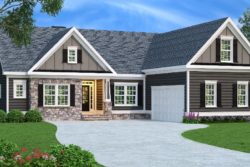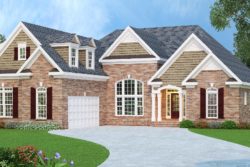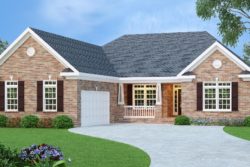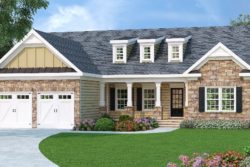76 ft
Width
45 ft
Depth
2
Bedrooms
2
Bathrooms
1337 sq ft
Square Footage
2 car
Garages
Description
1000-1499 Sq. Ft., Country House Plans, Farmhouse House Plans, House Plans with Videos, Modern Farmhouse House Plans, New House Plans, One Story House Plans, Ranch House Plans, Small House Plans
Additional Information
| Main Roof Pitch | 10:12 |
| Framing | 2x4 |
| Garage | 687 sq. ft. |
| Width | 76 ft. |
| Depth | 45 ft. |
| Height | 23 ft.-2 in. |
| Foundation |
|
| Basement Ceiling Height | 9 |
| First Floor Ceiling Height | 9 |
| Floors | 1 |
| Bedrooms | 2 |
| Bathrooms | 2 |
| Square Footage | 1337 sq. ft. |
| First Floor | 1337 sq. ft. |
| Bedrooms Max | 2 |
| Garages | 2 car |
| Additional Rooms |
|
| Garage Type |
|
| Porch Type |
|
What's included in these plans?
- The first sheet will typically be the front elevation at 1/4" scale with rafter framing details and misc exterior details
- The second sheet will typically be the sides and rear elevation with roof plan, all at 1/8" scale. Sometimes Sheet A1.1 and Sheet A1.2 will be combined
- The third sheet will be the foundation page at 1/4" scale. This will be a daylight basement foundation with most of our home plans (although some of our plans will come with a slab or crawl foundation)
- The fourth sheet will be the 1st floor plan at 1/4" scale with general notes
- The fifth sheet will be the 2nd floor plan at 1/4" scale. With a ranch plan, this sheet will be eliminated
- The sixth sheet will include the electrical layout at 3/16" scale and Kitchen and Bath elevations at 1/4" scale. This sheet will sometimes include misc interior elevations and details
- The last sheet will include misc details including typical wall sections, stair sections, etc.
Package Choices
Related products
2000-2499 Sq. Ft.
$1,200.00
1500-1999 Sq. Ft.
$1,150.00
VIDEO
1500-1999 Sq. Ft.
$1,150.00
2000-2499 Sq. Ft.
$1,200.00
VIDEO
House Plans With Photos
$1,150.00
2000-2499 Sq. Ft.
$1,200.00
2000-2499 Sq. Ft.
$1,200.00
1500-1999 Sq. Ft.
$1,150.00
