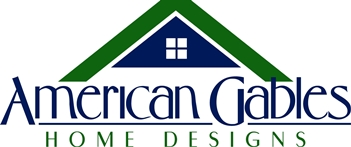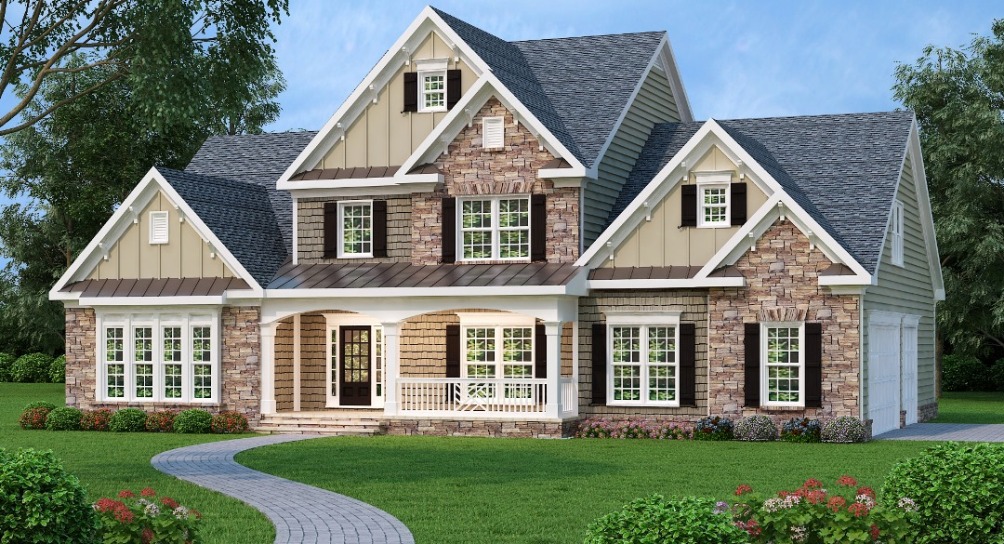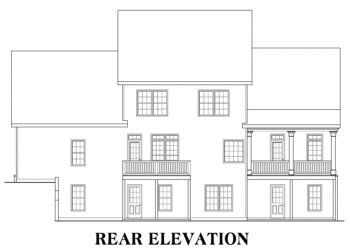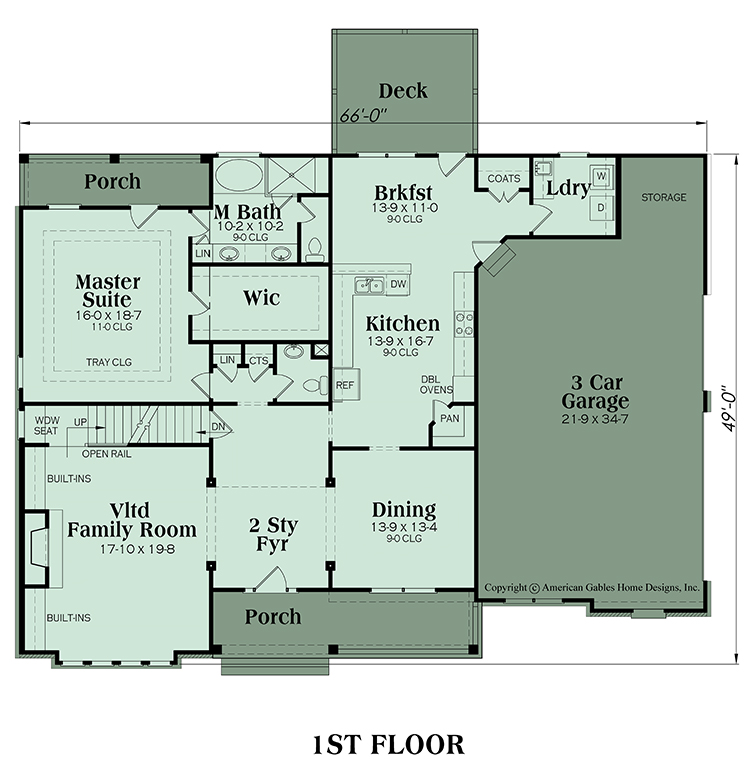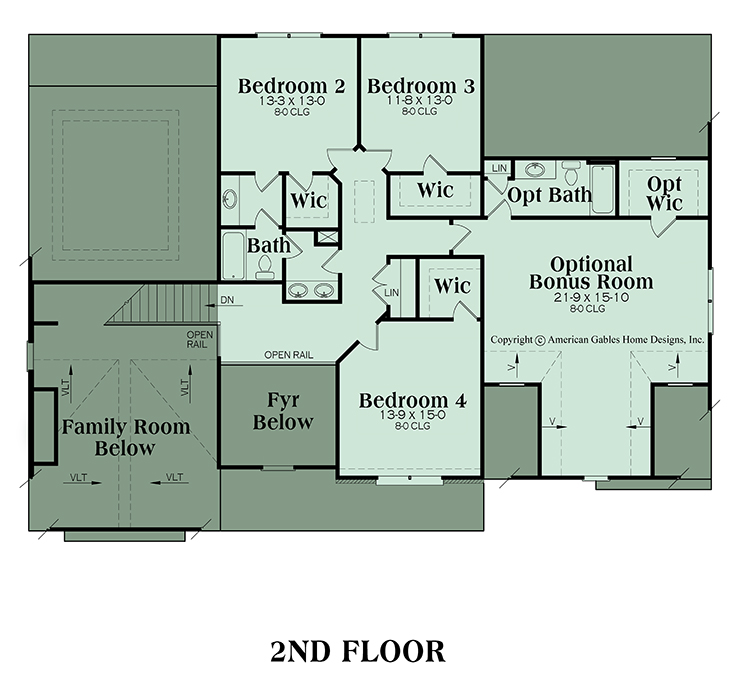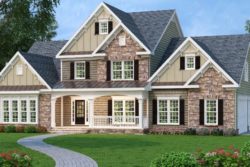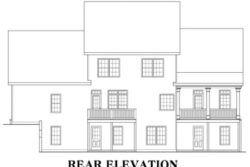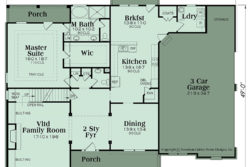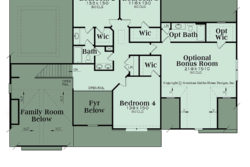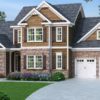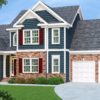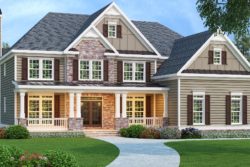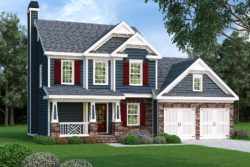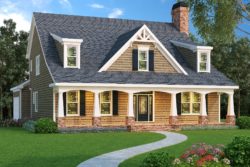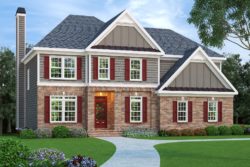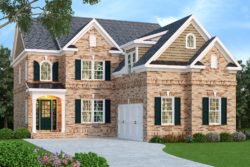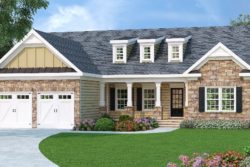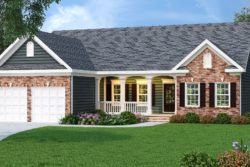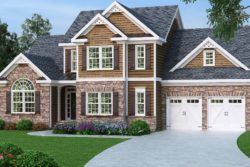Description
This sprawling Executive home design showcases a spectacular exterior façade and an interior floor plan comprised of nearly 3,000 square feet of living space. An unfinished basement foundation could potentially add an additional 1,995 square feet of space and included within the home’s interior is a bonus space with 600 square feet. Potentially, this home could be designed to offer well in excess of 5,500 total square feet. The luxuriously appointed exterior features an expansive front covered porch, a multitude of decorative gables that include stone, board and batten and a series of window views. The two story dramatic foyer is spacious and flanked on either side by the formal dining room and vaulted family room; both rooms are large, perfect for entertaining and the family room features a warming fireplace and built-in cabinetry. There is a powder room, linen closet and coat closet for guests and the three car side entry garage features additional storage space and direct access to the laundry room. There is a pass-thru from the dining space to the gourmet kitchen where a peninsula bar, a separate pantry and adjoining breakfast room reside. The breakfast room features double window views and rear deck access for a sunny and airy casual dining space. The master suite is rear positioned on this floor for privacy and offers a large bedroom with a double step trey ceiling and access to a private covered porch. There is an attached oversized master walk-in closet and en suite bath which includes all the modern amenities today’s homeowners desire.
The beautiful open staircase and second story landing provide overviews into the foyer and family room below. There are three large bedrooms; each with a walk-in closet and double window views on this floor as well. The shared hall bath is conveniently located and features double sinks at one end of the bath while the second bedroom has private access and a third vanity for its personal use. The enormous bonus space could be configured as a home office, a guest suite or multi-purpose family room with its large size and optional walk-in closet and full private bath. Great interior space, excellent outdoor space and a fully functional and versatile floor plan ensure this home’s success as a large family home.
Additional Information
| Product Brochure | https://americangables.com/wp-content/uploads/2007/07/Jamestowne-Brochure.pdf |
| Main Roof Pitch | 8:12 |
| Framing | 2x4 |
| Garage | 842 sq. ft. |
| Garages Max | 3 car |
| Width | 66 ft. |
| Depth | 49 ft. |
| Height | 33 ft.-5 in. |
| Foundation |
|
| First Floor Ceiling Height | 9 |
| Second Floor Ceiling Height | 8 |
| Basement | 1995 sq. ft. |
| Floors | 2 |
| Bedrooms | 4 |
| Bathrooms | 2 |
| Square Footage | 2965 sq. ft. |
| First Floor | 1995 sq. ft. |
| Second Floor | 970 sq. ft. |
| Bonus Room | 600 sq. ft. |
| Bedrooms Max | 4 |
| Half Baths | 1 |
| Garages | 3 car |
| Additional Rooms |
|
| Garage Type |
|
| Porch Type |
|
What's included in these plans?
- The first sheet will typically be the front elevation at 1/4" scale with rafter framing details and misc exterior details
- The second sheet will typically be the sides and rear elevation with roof plan, all at 1/8" scale. Sometimes Sheet A1.1 and Sheet A1.2 will be combined
- The third sheet will be the foundation page at 1/4" scale. This will be a daylight basement foundation with most of our home plans (although some of our plans will come with a slab or crawl foundation)
- The fourth sheet will be the 1st floor plan at 1/4" scale with general notes
- The fifth sheet will be the 2nd floor plan at 1/4" scale. With a ranch plan, this sheet will be eliminated
- The sixth sheet will include the electrical layout at 3/16" scale and Kitchen and Bath elevations at 1/4" scale. This sheet will sometimes include misc interior elevations and details
- The last sheet will include misc details including typical wall sections, stair sections, etc.
Package Choices
| 5 Sets | Five complete sets of working drawings printed on bond paper and stamped for construction of one house. No additional copies or modifications can be made to these plans. You will receive a Single Use License with this purchase. |
|---|---|
| 8 Sets | Eight complete sets of working drawings printed on bond paper and stamped for construction of one house. No additional copies or modifications can be made to these plans. You will receive a Single Use License with this purchase. |
A complete set of working drawings delivered in a PDF digital format. These PDF files come with a license to build an unlimited number of homes with no re-use fees. This also includes a copyright release for making modifications and printing unlimited sets of plans. Avoid shipping cost with this option! Most plans can be emailed same day or the day after your purchase. |
|
| Reproducible | A complete set of working drawings printed on vellum paper. This reproducible set comes with a license to build an unlimited number of homes with no re-use fees. This also includes a copyright release for making modifications and printing extra sets of plans. |
| CAD Files | A complete set of working drawings delivered in a CAD digital format. These CAD files come with a license to build an unlimited number of homes with no re-use fees. This also includes a copyright release for making modifications and printing unlimited sets of plans. Avoid shipping cost with this option! Most plans can be emailed same day or the day after your purchase. |
Related products
3500-3999 Sq. Ft.
1000-1499 Sq. Ft.
3500-3999 Sq. Ft.
2500-2999 Sq. Ft.
3000-3499 Sq. Ft.
1500-1999 Sq. Ft.
1500-1999 Sq. Ft.
1500-1999 Sq. Ft.
