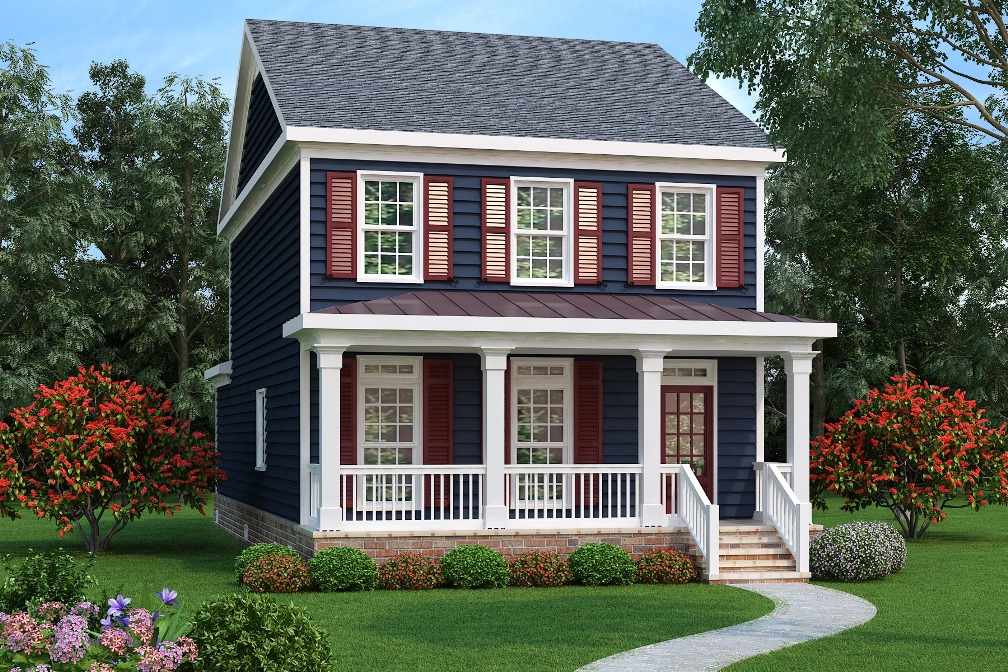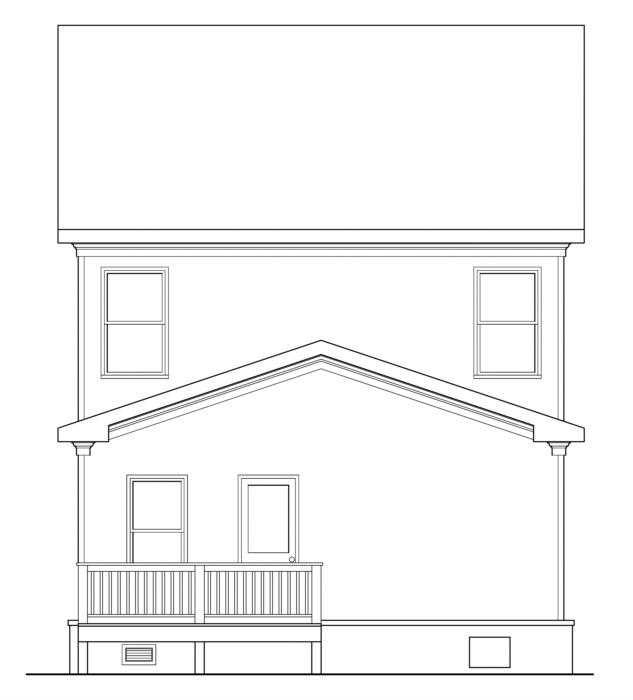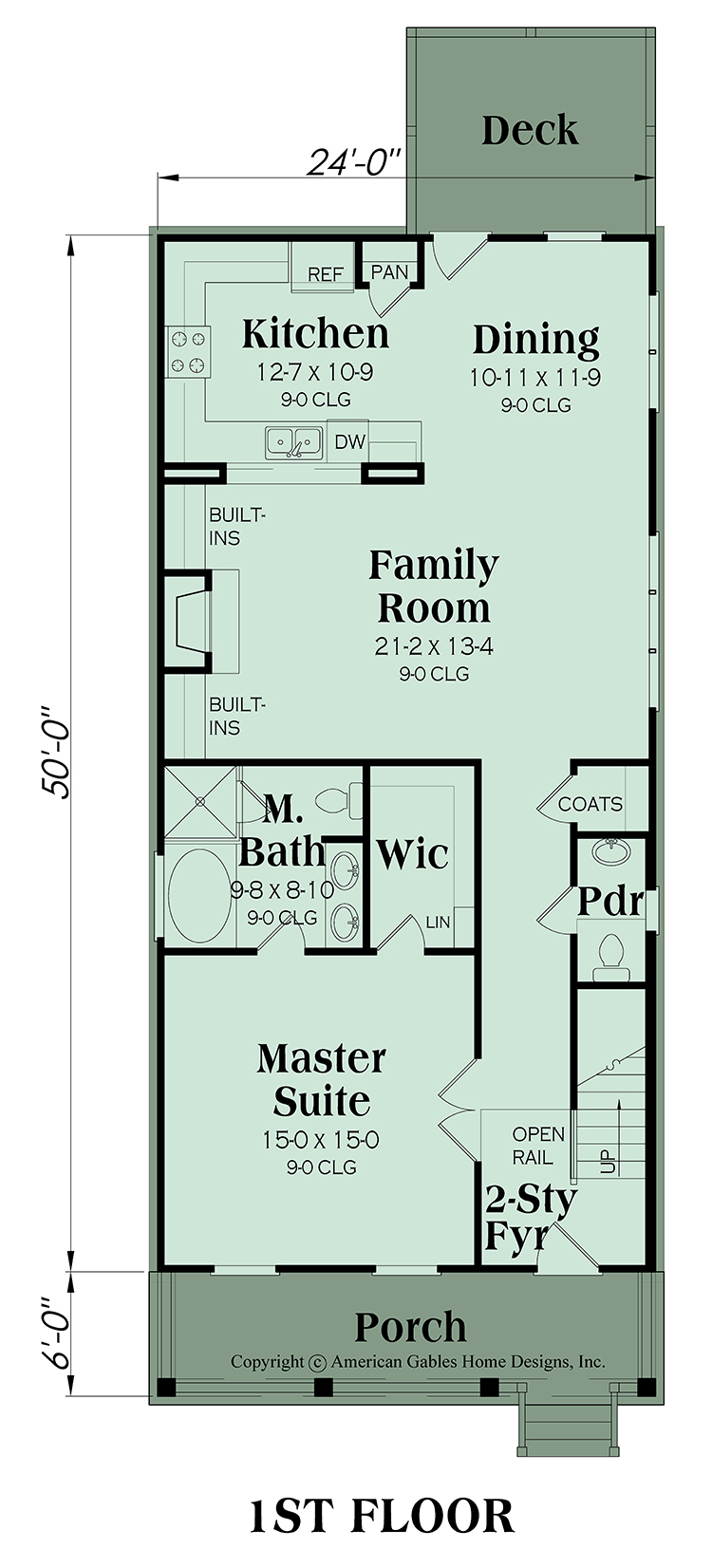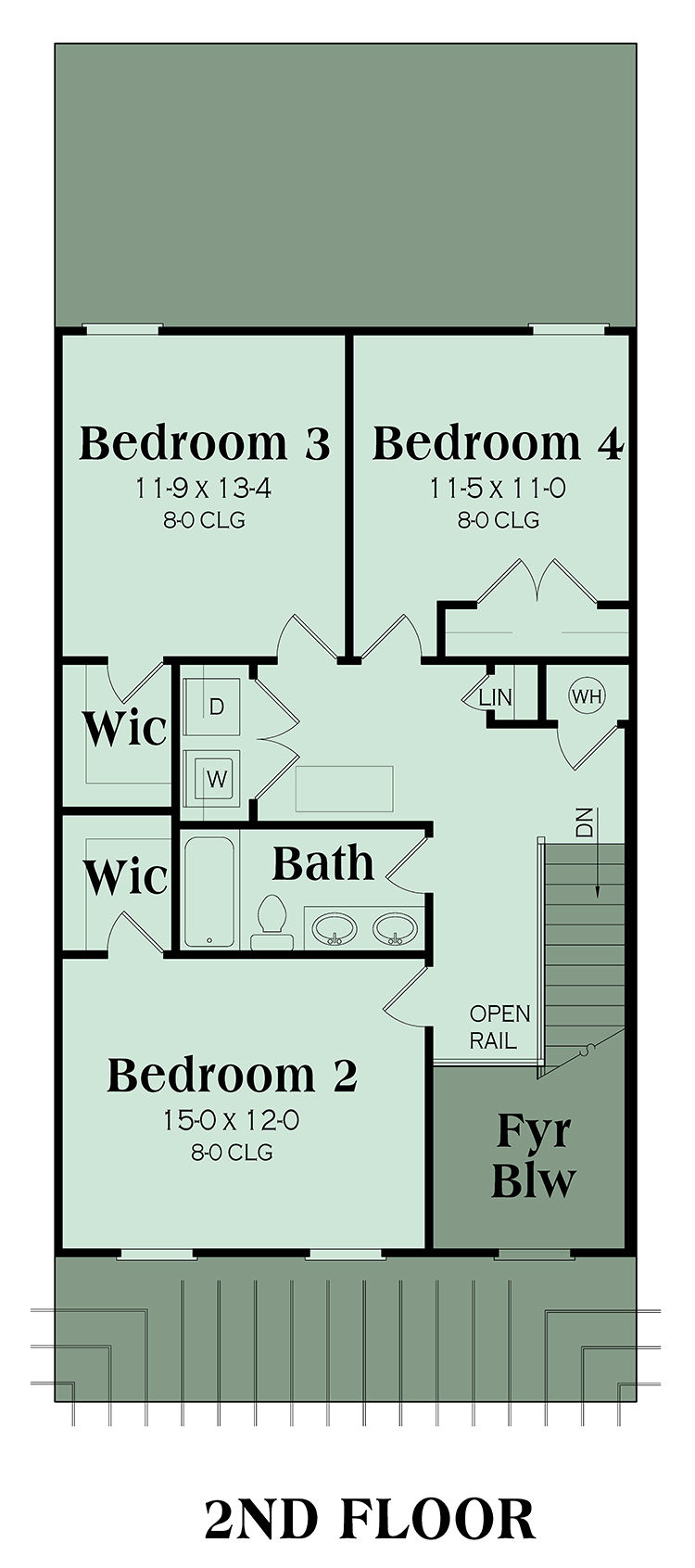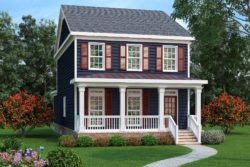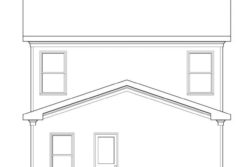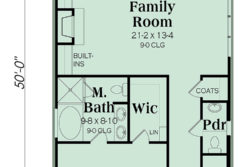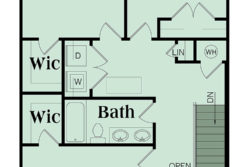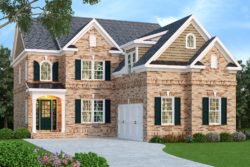Description
This sweet Craftsman styled house design features lovely exterior elements and a spacious interior created for a narrow property lot. The corresponding width dimension is 24’ and yet, there is approximately 2,018 square feet of living space that features an open concept floor plan, four bedrooms and two plus baths. The two storied home is highlighted by horizontal siding, a plethora of window views and a front covered porch that offers open railing, columned beams and plenty of space to comfortably relax and greet family and friends. There is a two story foyer once the home is entered which extends down the center of the home as well as a guest powder room and coat closet. The main living areas consist of a large family room with a handsome fireplace and built-in cabinetry, a dining space encased in window views which provides access to the rear deck, and a U-shaped kitchen with a separate pantry and loads of counter and cabinet space. The main level master suite enjoys a spacious footprint with its large bedroom, an attached oversized walk-in closet and an en suite bath containing dual vanities, a separate shower and garden tub.
The second story staircase features open railing and overlooks into the foyer below. There are three additional bedrooms, a bath and the family laundry room on this level. The shared hall bath features double sinks for ease of morning routine and the laundry nook is nearby. The second bedroom is the largest of the three and offers plenty of floor space and a walk-in closet. The other two bedrooms are spacious; one offers a walk-in closet, the other generous closet space and all three feature window views. This Craftsman inspired home features an inviting rocking chair porch and an interior with purpose that offers easy access to the home’s main living areas while entertaining or relaxing as a family.
Additional Information
| Product Brochure | https://americangables.com/wp-content/uploads/2008/01/Jasmine-Brochure.pdf |
| Main Roof Pitch | 6:12 |
| Framing | 2x4 |
| Width | 24 ft. |
| Depth | 56 ft. |
| Height | 29 ft. |
| Foundation |
|
| Basement Ceiling Height | 9 |
| First Floor Ceiling Height | 8 |
| Floors | 2 |
| Bedrooms | 4 |
| Bathrooms | 2 |
| Square Footage | 2018 sq. ft. |
| First Floor | 1200 sq. ft. |
| Second Floor | 818 sq. ft. |
| Bedrooms Max | 4 |
| Half Baths | 1 |
| Additional Rooms |
|
| Garage Type |
|
| Porch Type |
|
What's included in these plans?
- The first sheet will typically be the front elevation at 1/4" scale with rafter framing details and misc exterior details
- The second sheet will typically be the sides and rear elevation with roof plan, all at 1/8" scale. Sometimes Sheet A1.1 and Sheet A1.2 will be combined
- The third sheet will be the foundation page at 1/4" scale. This will be a daylight basement foundation with most of our home plans (although some of our plans will come with a slab or crawl foundation)
- The fourth sheet will be the 1st floor plan at 1/4" scale with general notes
- The fifth sheet will be the 2nd floor plan at 1/4" scale. With a ranch plan, this sheet will be eliminated
- The sixth sheet will include the electrical layout at 3/16" scale and Kitchen and Bath elevations at 1/4" scale. This sheet will sometimes include misc interior elevations and details
- The last sheet will include misc details including typical wall sections, stair sections, etc.
Package Choices
| 5 Sets | Five complete sets of working drawings printed on bond paper and stamped for construction of one house. No additional copies or modifications can be made to these plans. You will receive a Single Use License with this purchase. |
|---|---|
| 8 Sets | Eight complete sets of working drawings printed on bond paper and stamped for construction of one house. No additional copies or modifications can be made to these plans. You will receive a Single Use License with this purchase. |
A complete set of working drawings delivered in a PDF digital format. These PDF files come with a license to build an unlimited number of homes with no re-use fees. This also includes a copyright release for making modifications and printing unlimited sets of plans. Avoid shipping cost with this option! Most plans can be emailed same day or the day after your purchase. |
|
| Reproducible | A complete set of working drawings printed on vellum paper. This reproducible set comes with a license to build an unlimited number of homes with no re-use fees. This also includes a copyright release for making modifications and printing extra sets of plans. |
| CAD Files | A complete set of working drawings delivered in a CAD digital format. These CAD files come with a license to build an unlimited number of homes with no re-use fees. This also includes a copyright release for making modifications and printing unlimited sets of plans. Avoid shipping cost with this option! Most plans can be emailed same day or the day after your purchase. |
Related products
2000-2499 Sq. Ft.
2000-2499 Sq. Ft.
1500-1999 Sq. Ft.
1500-1999 Sq. Ft.
2500-2999 Sq. Ft.
3500-3999 Sq. Ft.
1500-1999 Sq. Ft.
3000-3499 Sq. Ft.

