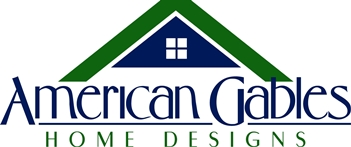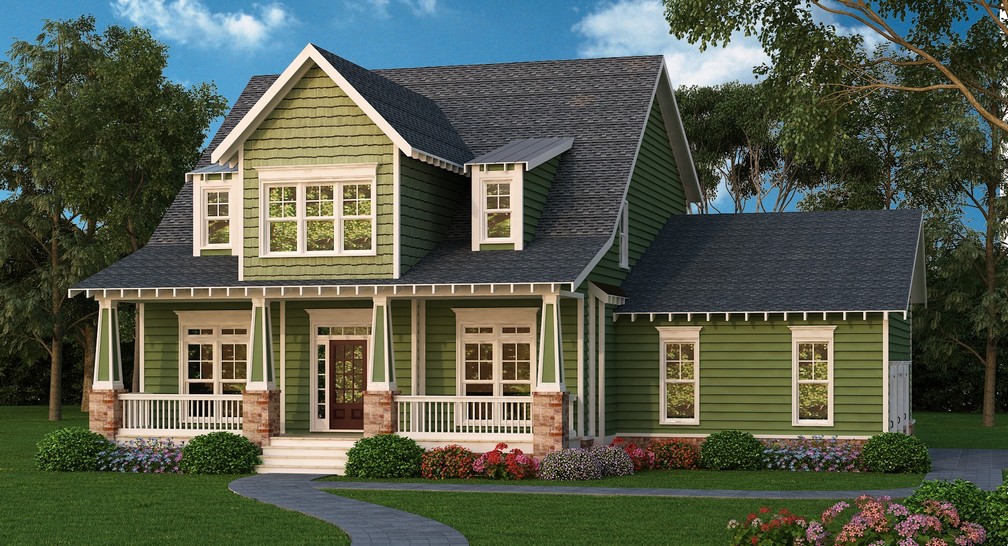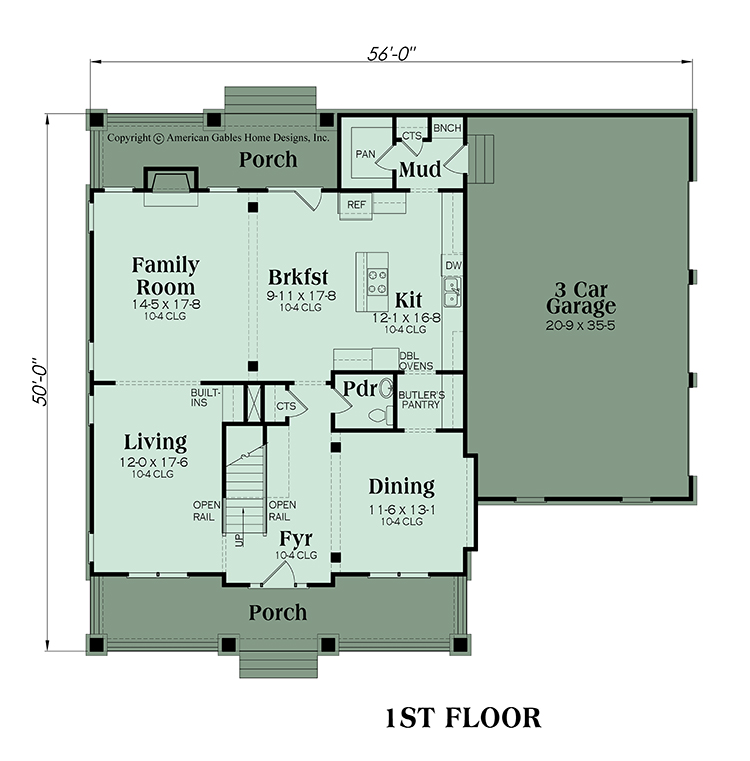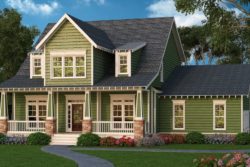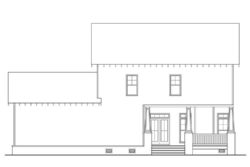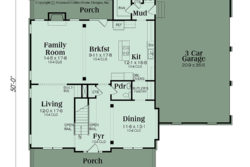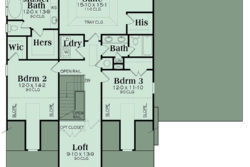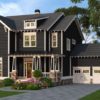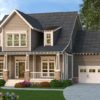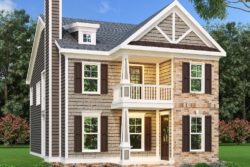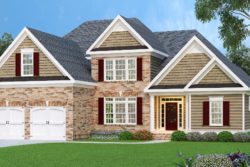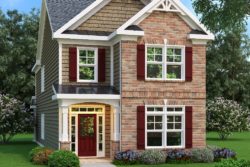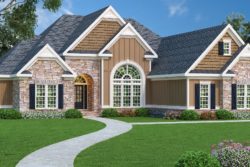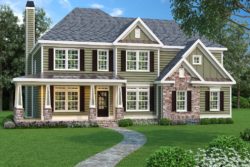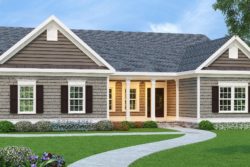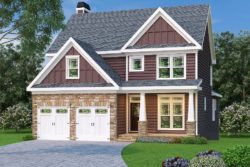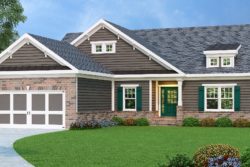Description
Strong design composition outlines the exterior of this home providing an aesthetically pleasing façade chocked full of traditional Craftsman feature elements. The widely proportioned front covered porch is designed for easy living and a gathering spot for family and friends before entering the home. There are approximately 2,845 square feet of living space in the two storied home comprised of four bedrooms and two plus baths. The front of the home houses formal living and dining rooms while the rear of the home contains the family friendly common rooms. The spacious foyer features soaring ceiling heights, a side staircase while being completely open to the dining room. A butler’s pantry lies between the pass-thru to the kitchen where a large center cook top island is positioned and an oversized storage pantry is situated off the rear kitchen wall. There is a mudroom conveniently located off the three car side loading garage; both spaces are designed for multiple storage options including vehicles and other storage items. The family and breakfast rooms are wide open spaces for maximum entertaining and family relaxing comfort. There is a handsome fireplace featured in the family room and rear porch is access is provided off the breakfast room.
An open loft is available once the second story staircase is accessed; it is a great space for a playroom or hobby/craft room and could also function as a fourth bedroom. There are two additional family styled bedrooms; bedroom two features a walk-in closet and the third bedroom offers generous closet space. The laundry room is situated directly across from the hall bath for convenience and there are double lavatories in the bathroom. The elegantly designed master retreat features a trey ceiling master bedroom with adjoining sitting room. A large step-in separate shower, garden tub, dual vanities, linen closet and a compartmentalized toilet are highlighted in the en suite master bath. His and her walk-in closets are available within the suite with “her” closet located at the rear of the bath for privacy. A bold exterior, functional floor plan and an abundance of well appointed rooms are stand out features in this home.
Additional Information
| Product Brochure | https://americangables.com/wp-content/uploads/2014/07/Jennings-Brochure.pdf |
| Main Roof Pitch | 10:12 |
| Framing | 2x4 |
| Garage | 752 sq. ft. |
| Garages Max | 3 car |
| Width | 56 ft. |
| Depth | 50 ft. |
| Height | 31 ft.-2 in. |
| Foundation |
|
| First Floor Ceiling Height | 10 |
| Second Floor Ceiling Height | 9 |
| Floors | 2 |
| Bedrooms | 4 |
| Bathrooms | 2 |
| Square Footage | 2845 sq. ft. |
| First Floor | 1363 sq. ft. |
| Second Floor | 1482 sq. ft. |
| Bedrooms Max | 4 |
| Half Baths | 1 |
| Garages | 3 car |
| Additional Rooms |
|
| Garage Type |
|
| Porch Type |
|
What's included in these plans?
- The first sheet will typically be the front elevation at 1/4" scale with rafter framing details and misc exterior details
- The second sheet will typically be the sides and rear elevation with roof plan, all at 1/8" scale. Sometimes Sheet A1.1 and Sheet A1.2 will be combined
- The third sheet will be the foundation page at 1/4" scale. This will be a daylight basement foundation with most of our home plans (although some of our plans will come with a slab or crawl foundation)
- The fourth sheet will be the 1st floor plan at 1/4" scale with general notes
- The fifth sheet will be the 2nd floor plan at 1/4" scale. With a ranch plan, this sheet will be eliminated
- The sixth sheet will include the electrical layout at 3/16" scale and Kitchen and Bath elevations at 1/4" scale. This sheet will sometimes include misc interior elevations and details
- The last sheet will include misc details including typical wall sections, stair sections, etc.
Package Choices
| 5 Sets | Five complete sets of working drawings printed on bond paper and stamped for construction of one house. No additional copies or modifications can be made to these plans. You will receive a Single Use License with this purchase. |
|---|---|
| 8 Sets | Eight complete sets of working drawings printed on bond paper and stamped for construction of one house. No additional copies or modifications can be made to these plans. You will receive a Single Use License with this purchase. |
A complete set of working drawings delivered in a PDF digital format. These PDF files come with a license to build an unlimited number of homes with no re-use fees. This also includes a copyright release for making modifications and printing unlimited sets of plans. Avoid shipping cost with this option! Most plans can be emailed same day or the day after your purchase. |
|
| Reproducible | A complete set of working drawings printed on vellum paper. This reproducible set comes with a license to build an unlimited number of homes with no re-use fees. This also includes a copyright release for making modifications and printing extra sets of plans. |
| CAD Files | A complete set of working drawings delivered in a CAD digital format. These CAD files come with a license to build an unlimited number of homes with no re-use fees. This also includes a copyright release for making modifications and printing unlimited sets of plans. Avoid shipping cost with this option! Most plans can be emailed same day or the day after your purchase. |
Related products
1500-1999 Sq. Ft.
House Plans With Photos
1500-1999 Sq. Ft.
2000-2499 Sq. Ft.
2500-2999 Sq. Ft.
1500-1999 Sq. Ft.
2000-2499 Sq. Ft.
1500-1999 Sq. Ft.
