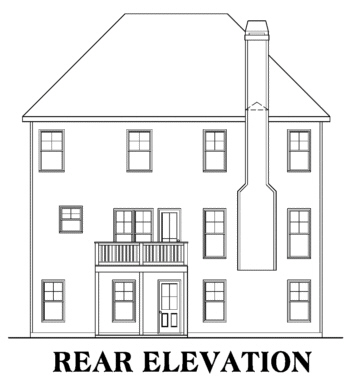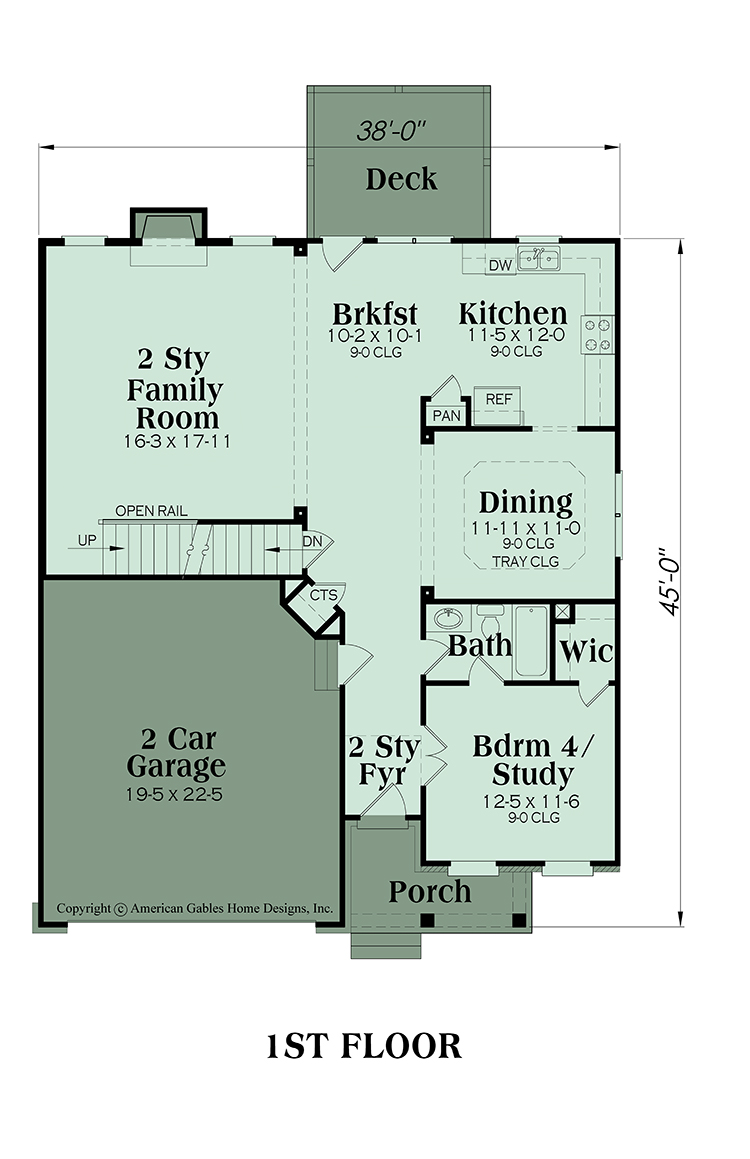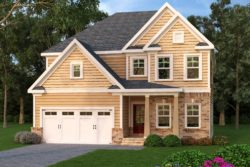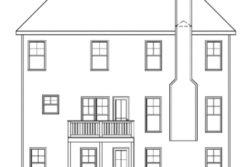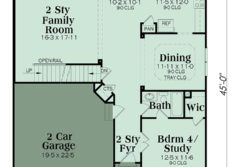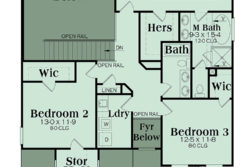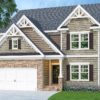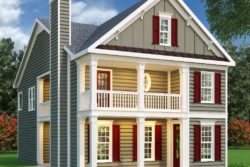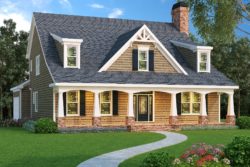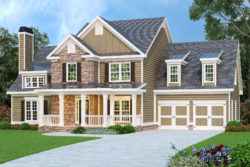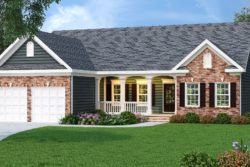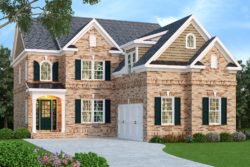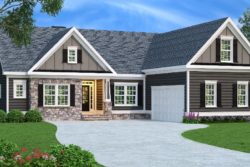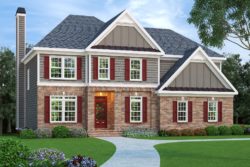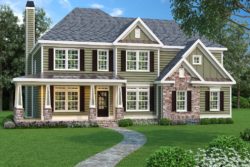Description
This fabulous house plan offers a design any homeowner would love with interior features that include columns, an open floor plan and a first floor guest suite/fourth bedroom. Architecturally pleasing exterior design elements highlight the exterior of the home offering loads of cedar shake work, low maintenance brickwork and a front covered porch highlighted with massive columned beams. The interior provides approximately 2,330 square feet of usable living space that incorporates four bedrooms and three baths into the home’s two stories. There is an unfinished basement foundation which potentially doubles the first floor square footage and the home is drawn for a narrow lot with its 38’ width dimension. There is a two car front loading garage which offers direct access into the front foyer as does the front covered porch. The dramatic two story foyer features views from the front of the home to the rear and all points in between. French door access is available into the fourth bedroom/study which has a walk-in closet and private access into the full bath. A large formal dining room boasts of a beautiful trey ceiling accent and there are columns outlining the entrance to the dining room and two story family room. The family room focus is on space; it is quite large, houses the second story staircase and features a rear wall fireplace and picturesque window views. The casual breakfast room allows for access to the rear deck and the grand kitchen opens to plenty of counter and cabinet space, a separate pantry and double sink window views.
Overviews onto the foyer and family room below are highlighted along the second story hallway. There is a huge laundry room on this floor as well which features a sink area and counter space. Bedroom two enjoys a large footprint with direct access to an additional storage room and there is a walk-in closet as well. The third bedroom features good floor space, generous window views and a walk-in closet. The hall shared bath conveniently features double sinks for the bedroom’s use. The rear positioned master suite is highlighted with a large master bedroom which boasts of a double step trey ceiling. There are attached his and her walk-in closets directly off the master and the en suite bath offers dual vanities and a vaulted separate shower and garden tub. A spectacular exterior and a functional floor plan are highlighted in this two storied home.
Additional Information
| Product Brochure | https://americangables.com/wp-content/uploads/2007/08/Jordan-Brochure.pdf |
| Main Roof Pitch | 8:12 |
| Framing | 2x4 |
| Garage | 437 sq. ft. |
| Garages Max | 2 car |
| Width | 38 ft. |
| Depth | 45 ft. |
| Height | 34 ft.-1 in. |
| Foundation |
|
| First Floor Ceiling Height | 9 |
| Second Floor Ceiling Height | 8 |
| Basement | 1186 sq. ft. |
| Floors | 2 |
| Bedrooms | 4 |
| Bathrooms | 3 |
| Square Footage | 2330 sq. ft. |
| First Floor | 1186 sq. ft. |
| Second Floor | 1144 sq. ft. |
| Bedrooms Max | 4 |
| Garages | 2 car |
| Additional Rooms |
|
| Garage Type |
|
| Porch Type |
|
What's included in these plans?
- The first sheet will typically be the front elevation at 1/4" scale with rafter framing details and misc exterior details
- The second sheet will typically be the sides and rear elevation with roof plan, all at 1/8" scale. Sometimes Sheet A1.1 and Sheet A1.2 will be combined
- The third sheet will be the foundation page at 1/4" scale. This will be a daylight basement foundation with most of our home plans (although some of our plans will come with a slab or crawl foundation)
- The fourth sheet will be the 1st floor plan at 1/4" scale with general notes
- The fifth sheet will be the 2nd floor plan at 1/4" scale. With a ranch plan, this sheet will be eliminated
- The sixth sheet will include the electrical layout at 3/16" scale and Kitchen and Bath elevations at 1/4" scale. This sheet will sometimes include misc interior elevations and details
- The last sheet will include misc details including typical wall sections, stair sections, etc.
Package Choices
| 5 Sets | Five complete sets of working drawings printed on bond paper and stamped for construction of one house. No additional copies or modifications can be made to these plans. You will receive a Single Use License with this purchase. |
|---|---|
| 8 Sets | Eight complete sets of working drawings printed on bond paper and stamped for construction of one house. No additional copies or modifications can be made to these plans. You will receive a Single Use License with this purchase. |
A complete set of working drawings delivered in a PDF digital format. These PDF files come with a license to build an unlimited number of homes with no re-use fees. This also includes a copyright release for making modifications and printing unlimited sets of plans. Avoid shipping cost with this option! Most plans can be emailed same day or the day after your purchase. |
|
| Reproducible | A complete set of working drawings printed on vellum paper. This reproducible set comes with a license to build an unlimited number of homes with no re-use fees. This also includes a copyright release for making modifications and printing extra sets of plans. |
| CAD Files | A complete set of working drawings delivered in a CAD digital format. These CAD files come with a license to build an unlimited number of homes with no re-use fees. This also includes a copyright release for making modifications and printing unlimited sets of plans. Avoid shipping cost with this option! Most plans can be emailed same day or the day after your purchase. |
Related products
1500-1999 Sq. Ft.
3500-3999 Sq. Ft.
House Plans With Photos
1500-1999 Sq. Ft.
3000-3499 Sq. Ft.
House Plans With Photos
2500-2999 Sq. Ft.
2500-2999 Sq. Ft.


