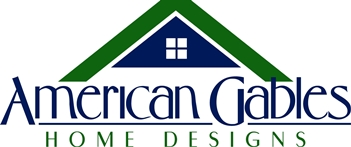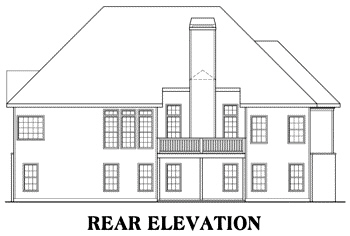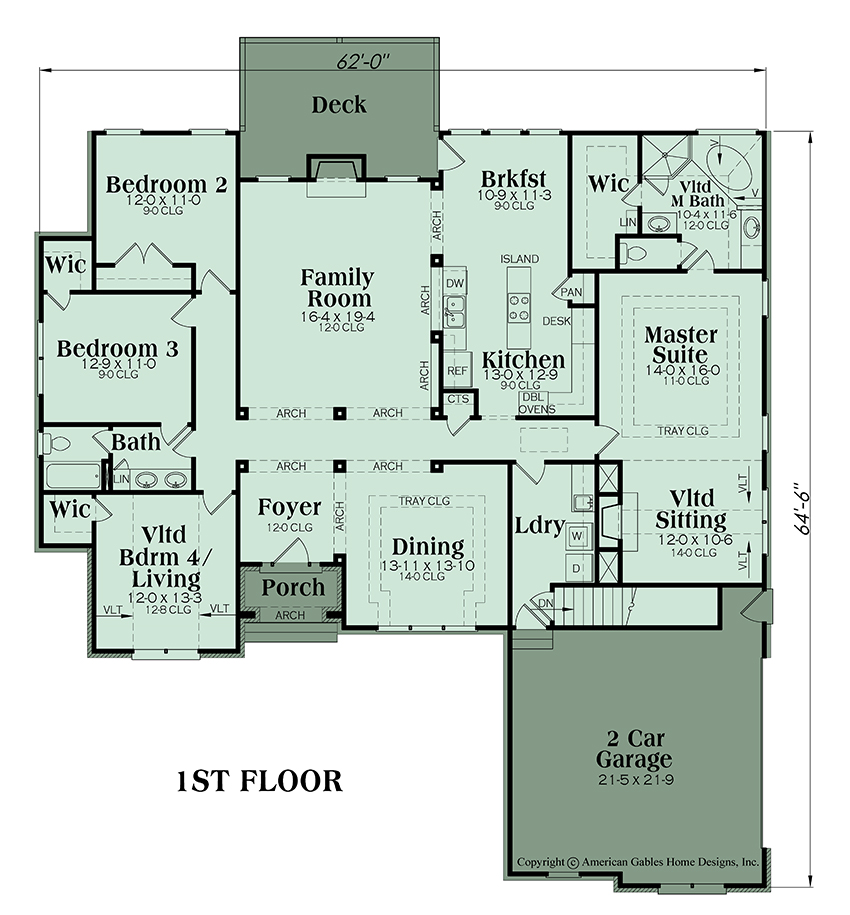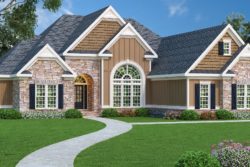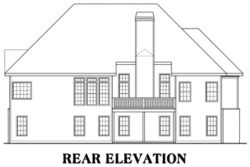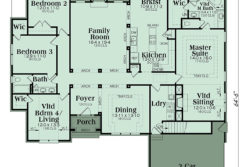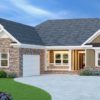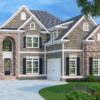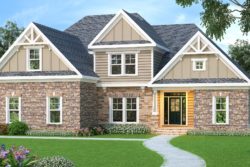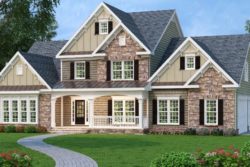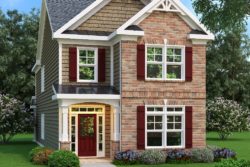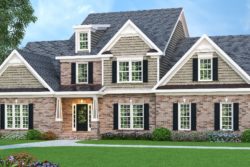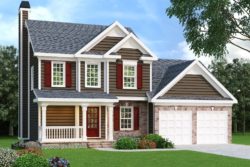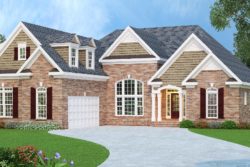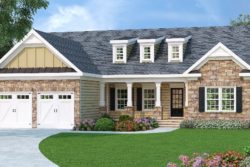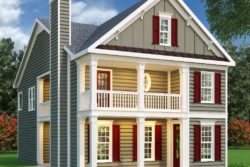Description
Featuring many modern trends and conveniences, this house plan is highlighted with a spacious interior that offers in excess of 2,400 square feet of usable living space and a façade composed of lovely exterior elements. The sprawling one story Ranch home is highlighted with warmth and character resulting in a charming exterior that features board and batten, a multitude of beautifully decorated gables, Palladian styled window accents and an arched front covered entrance. Four bedrooms, two baths and a gorgeous open floor plan boasting of numerous interior archways define the home’s spacious interior. The foyer introduces the concept of well-appointed and spacious interior rooms flowing effortlessly throughout the home and continues the theme of open archways as well. A large formal dining room is positioned directly off the foyer where a double step trey ceiling, great space and window views can be appreciated. The family room is a nice composition of warm friendly highlights which include a multitude of open arches, a handsome fireplace and picturesque window views overlooking the rear deck. There is a breakfast room for casual dining that offers access onto the deck and the adjoining kitchen features a huge center island, a separate pantry and loads of counter/cabinet space. The two car side loading garage leads directly to the family laundry room and rear basement staircase as well as boasting of a separate yard entry/exit point for storage of lawn and sporting equipment.
The split bedroom plan features a gorgeous private master suite that offers a large bedroom and separate sitting room highlighted with vaulted ceilings, a warming fireplace and window views. There is an attached en suite vaulted master bath with corner garden tub and a separate shower before accessing the master walk-in closet. The three remaining bedrooms, one of which could be used as a living room or home office/study, are situated on the opposite side of the home. This potential home office/study features a walk-in closet, vaulted ceilings and a double window views overlooking the front of the home. Bedrooms two and three enjoy good floor space, window views and one offers a walk-in closet while the other features generous closet space. The shared hall bath is nicely appointed with double sinks, an enclosed linen closet and a tub/shower combination. Great exterior styling, a spacious floor plan and expandable space makes this an ideal home for a large or growing family.
Additional Information
| Product Brochure | https://americangables.com/wp-content/uploads/2007/07/Kennesaw-Brochure.pdf |
| Main Roof Pitch | 10:12 |
| Framing | 2x4 |
| Garage | 476 sq. ft. |
| Garages Max | 2 car |
| Width | 62 ft. |
| Depth | 64 ft.-6 in. |
| Height | 27 ft.-11 in. |
| Foundation |
|
| First Floor Ceiling Height | 9 |
| Basement | 2406 sq. ft. |
| Floors | 1 |
| Bedrooms | 4 |
| Bathrooms | 2 |
| Square Footage | 2406 sq. ft. |
| First Floor | 2406 sq. ft. |
| Bedrooms Max | 4 |
| Garages | 2 car |
| Additional Rooms |
|
| Garage Type |
|
| Porch Type |
|
What's included in these plans?
- The first sheet will typically be the front elevation at 1/4" scale with rafter framing details and misc exterior details
- The second sheet will typically be the sides and rear elevation with roof plan, all at 1/8" scale. Sometimes Sheet A1.1 and Sheet A1.2 will be combined
- The third sheet will be the foundation page at 1/4" scale. This will be a daylight basement foundation with most of our home plans (although some of our plans will come with a slab or crawl foundation)
- The fourth sheet will be the 1st floor plan at 1/4" scale with general notes
- The fifth sheet will be the 2nd floor plan at 1/4" scale. With a ranch plan, this sheet will be eliminated
- The sixth sheet will include the electrical layout at 3/16" scale and Kitchen and Bath elevations at 1/4" scale. This sheet will sometimes include misc interior elevations and details
- The last sheet will include misc details including typical wall sections, stair sections, etc.
Package Choices
| 5 Sets | Five complete sets of working drawings printed on bond paper and stamped for construction of one house. No additional copies or modifications can be made to these plans. You will receive a Single Use License with this purchase. |
|---|---|
| 8 Sets | Eight complete sets of working drawings printed on bond paper and stamped for construction of one house. No additional copies or modifications can be made to these plans. You will receive a Single Use License with this purchase. |
A complete set of working drawings delivered in a PDF digital format. These PDF files come with a license to build an unlimited number of homes with no re-use fees. This also includes a copyright release for making modifications and printing unlimited sets of plans. Avoid shipping cost with this option! Most plans can be emailed same day or the day after your purchase. |
|
| Reproducible | A complete set of working drawings printed on vellum paper. This reproducible set comes with a license to build an unlimited number of homes with no re-use fees. This also includes a copyright release for making modifications and printing extra sets of plans. |
| CAD Files | A complete set of working drawings delivered in a CAD digital format. These CAD files come with a license to build an unlimited number of homes with no re-use fees. This also includes a copyright release for making modifications and printing unlimited sets of plans. Avoid shipping cost with this option! Most plans can be emailed same day or the day after your purchase. |
Related products
3000-3499 Sq. Ft.
2500-2999 Sq. Ft.
1500-1999 Sq. Ft.
House Plans With Photos
1000-1499 Sq. Ft.
2000-2499 Sq. Ft.
1500-1999 Sq. Ft.
1500-1999 Sq. Ft.
