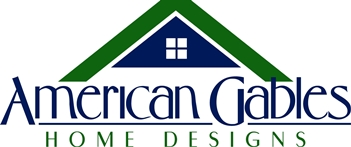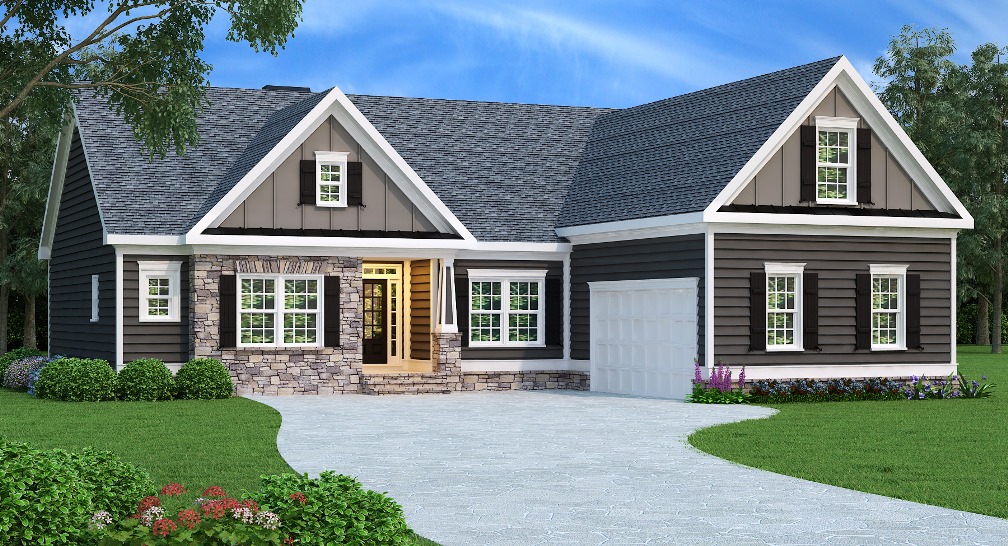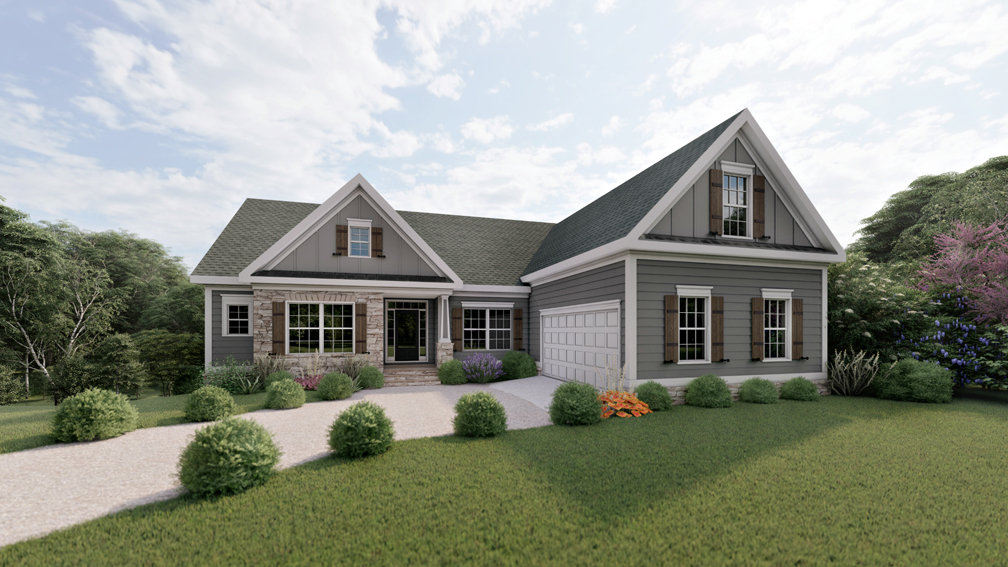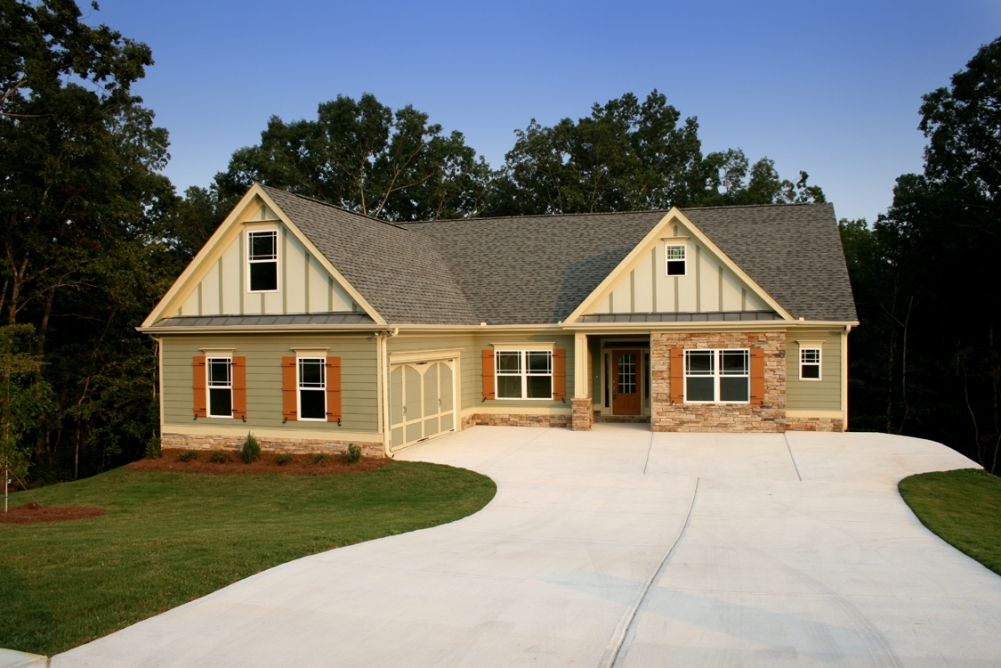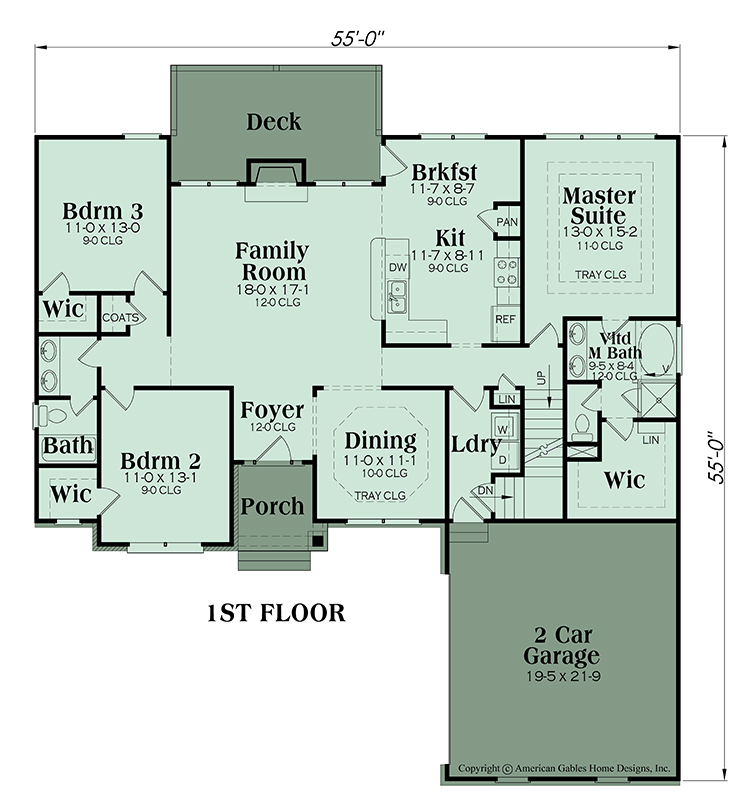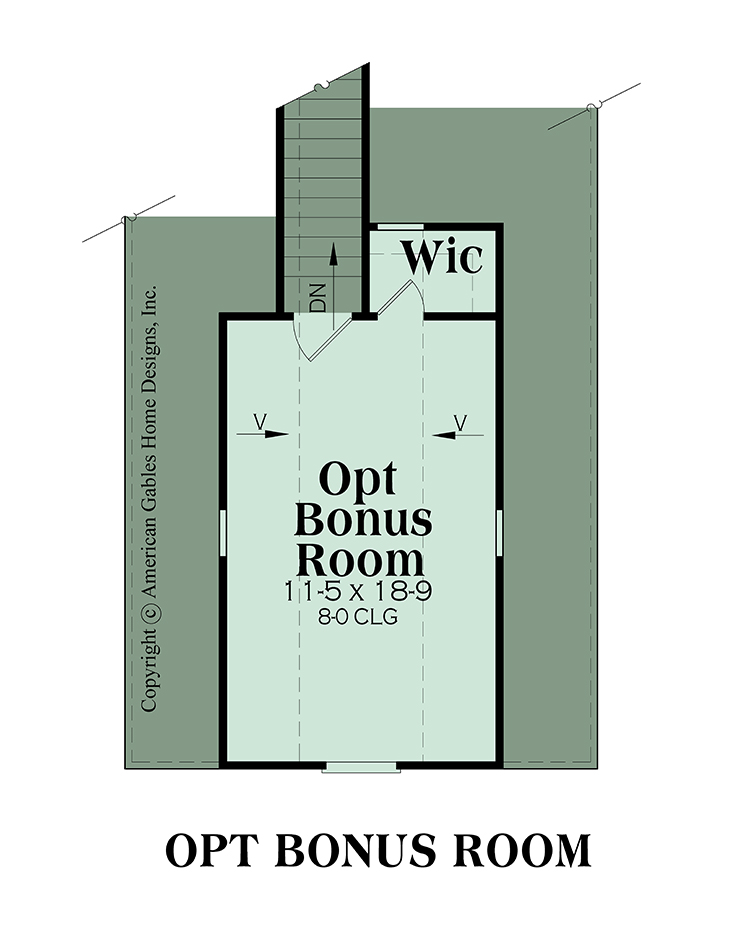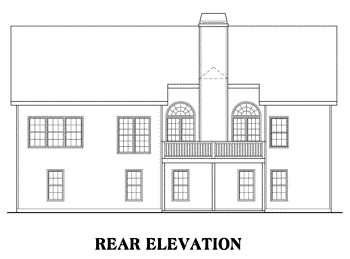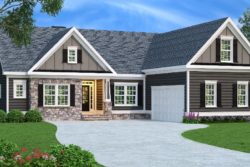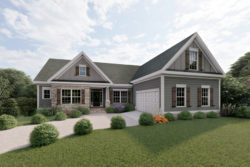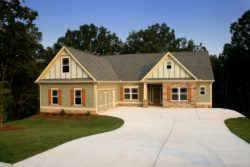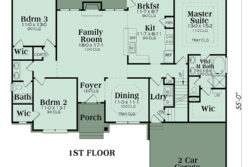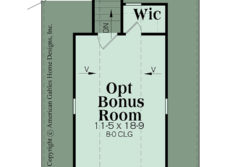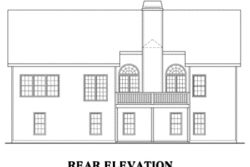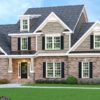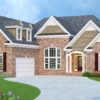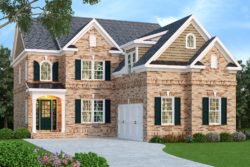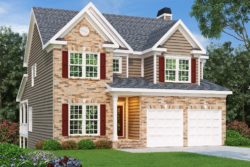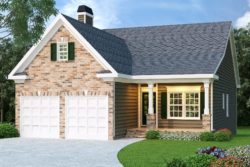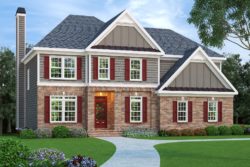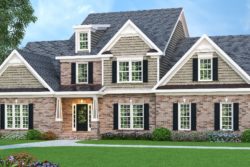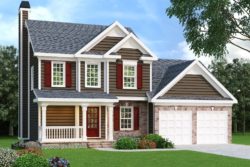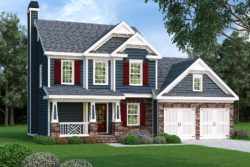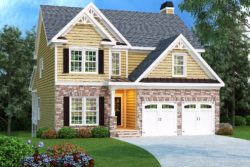Description
Spacious and functional, this Ranch style home features bonus space overhead and an unfinished basement foundation below for future expansion possibilities. The exterior features a tidy courtyard entrance with character and designer elements. There is a stone feature wall, board and batten lined gables, horizontal siding and a front covered porch highlighted with stone pillars and tapered columned beams. The interior features a smart layout with open and spacious rooms and the ubiquitous split bedroom room plan for quality entertaining and family space. There are three bedrooms and two baths in the approximate 1,732 square feet of usable living space. The second floor bonus room measures in excess of 11’x18’ with a walk-in closet which could be configured as a fourth bedroom or artist’s studio. The main level of the home features a front foyer with 12’ ceiling heights that opens simultaneously onto the formal dining room and family room. The dining room is quite spacious with a beautiful trey ceiling; perfect for special occasion family meals and entertaining. The family room features a wall of windows overlooking the rear deck and a warming fireplace for cozy family nights. There is a brightly lit breakfast room with deck access and adjacent gourmet kitchen. The kitchen features a separate pantry and counter/cabinet space that extends into the breakfast room and along the perimeter of the kitchen. A large laundry room is directly accessible from the garage for convenience.
The bedrooms lie in direct opposition to one another for privacy; bedroom two features a good layout and a walk-in closet as does the third bedroom. There is a shared hall bath with double vanities, a tub/shower combination and a hall linen closet for the bedroom’s usage. The master suite is highlighted with a large bedroom boasting of a trey ceiling accent and a rear wall of windows. The vaulted master bath showcases modern amenities homeowner’s have come to expect and include a separate shower, a garden tub and dual vanities. An oversized walk-in closet is situated at the rear of the space and offers plenty of room for clothing, shoes and assorted accessories. This home is perfectly suited for a growing family with its spacious and versatile interior and attractive exterior façade.
Additional Information
| Main Roof Pitch | 9:12 |
| Framing | 2x4 |
| Garage | 440 sq. ft. |
| Garages Max | 2 car |
| Width | 55 ft. |
| Depth | 55 ft. |
| Height | 22 ft.-7 in. |
| Foundation |
|
| First Floor Ceiling Height | 9 |
| Second Floor Ceiling Height | 8 |
| Basement | 1732 sq. ft. |
| Floors | 1 |
| Bedrooms | 3 |
| Bathrooms | 2 |
| Square Footage | 1732 sq. ft. |
| First Floor | 1732 sq. ft. |
| Bonus Room | 254 sq. ft. |
| Bedrooms Max | 3 |
| Garages | 2 car |
| Additional Rooms |
|
| Garage Type |
|
| Porch Type |
|
What's included in these plans?
- The first sheet will typically be the front elevation at 1/4" scale with rafter framing details and misc exterior details
- The second sheet will typically be the sides and rear elevation with roof plan, all at 1/8" scale. Sometimes Sheet A1.1 and Sheet A1.2 will be combined
- The third sheet will be the foundation page at 1/4" scale. This will be a daylight basement foundation with most of our home plans (although some of our plans will come with a slab or crawl foundation)
- The fourth sheet will be the 1st floor plan at 1/4" scale with general notes
- The fifth sheet will be the 2nd floor plan at 1/4" scale. With a ranch plan, this sheet will be eliminated
- The sixth sheet will include the electrical layout at 3/16" scale and Kitchen and Bath elevations at 1/4" scale. This sheet will sometimes include misc interior elevations and details
- The last sheet will include misc details including typical wall sections, stair sections, etc.
Package Choices
| 5 Sets | Five complete sets of working drawings printed on bond paper and stamped for construction of one house. No additional copies or modifications can be made to these plans. You will receive a Single Use License with this purchase. |
|---|---|
| 8 Sets | Eight complete sets of working drawings printed on bond paper and stamped for construction of one house. No additional copies or modifications can be made to these plans. You will receive a Single Use License with this purchase. |
A complete set of working drawings delivered in a PDF digital format. These PDF files come with a license to build an unlimited number of homes with no re-use fees. This also includes a copyright release for making modifications and printing unlimited sets of plans. Avoid shipping cost with this option! Most plans can be emailed same day or the day after your purchase. |
|
| Reproducible | A complete set of working drawings printed on vellum paper. This reproducible set comes with a license to build an unlimited number of homes with no re-use fees. This also includes a copyright release for making modifications and printing extra sets of plans. |
| CAD Files | A complete set of working drawings delivered in a CAD digital format. These CAD files come with a license to build an unlimited number of homes with no re-use fees. This also includes a copyright release for making modifications and printing unlimited sets of plans. Avoid shipping cost with this option! Most plans can be emailed same day or the day after your purchase. |
Related products
3000-3499 Sq. Ft.
2000-2499 Sq. Ft.
1500-1999 Sq. Ft.
2500-2999 Sq. Ft.
House Plans With Photos
1000-1499 Sq. Ft.
1000-1499 Sq. Ft.
2000-2499 Sq. Ft.
