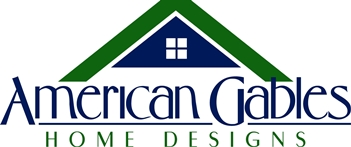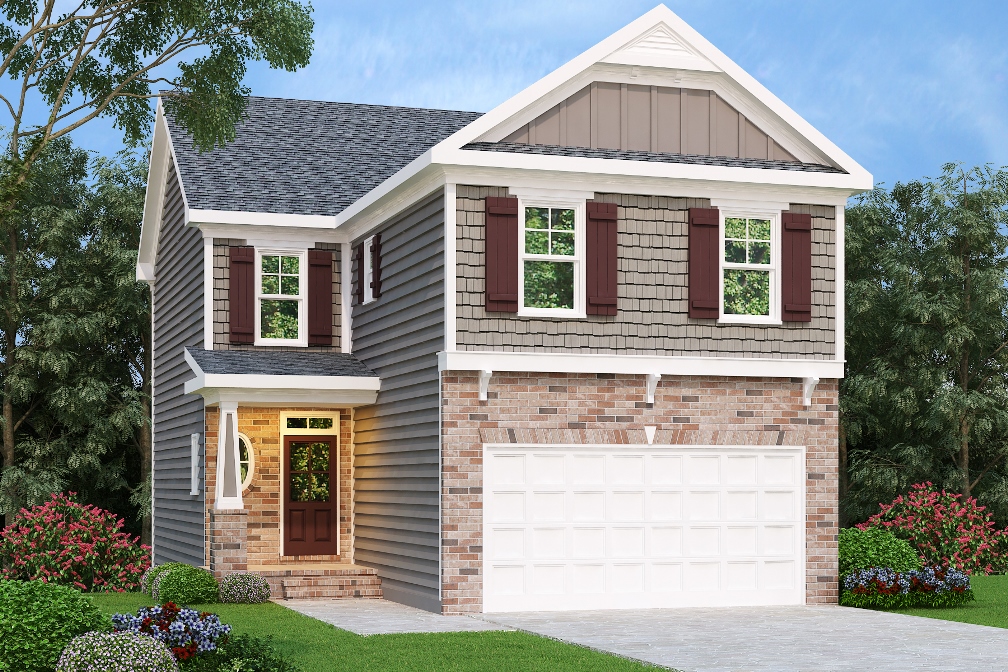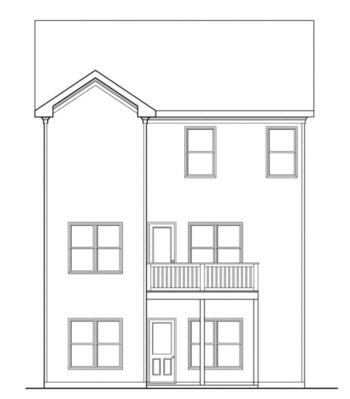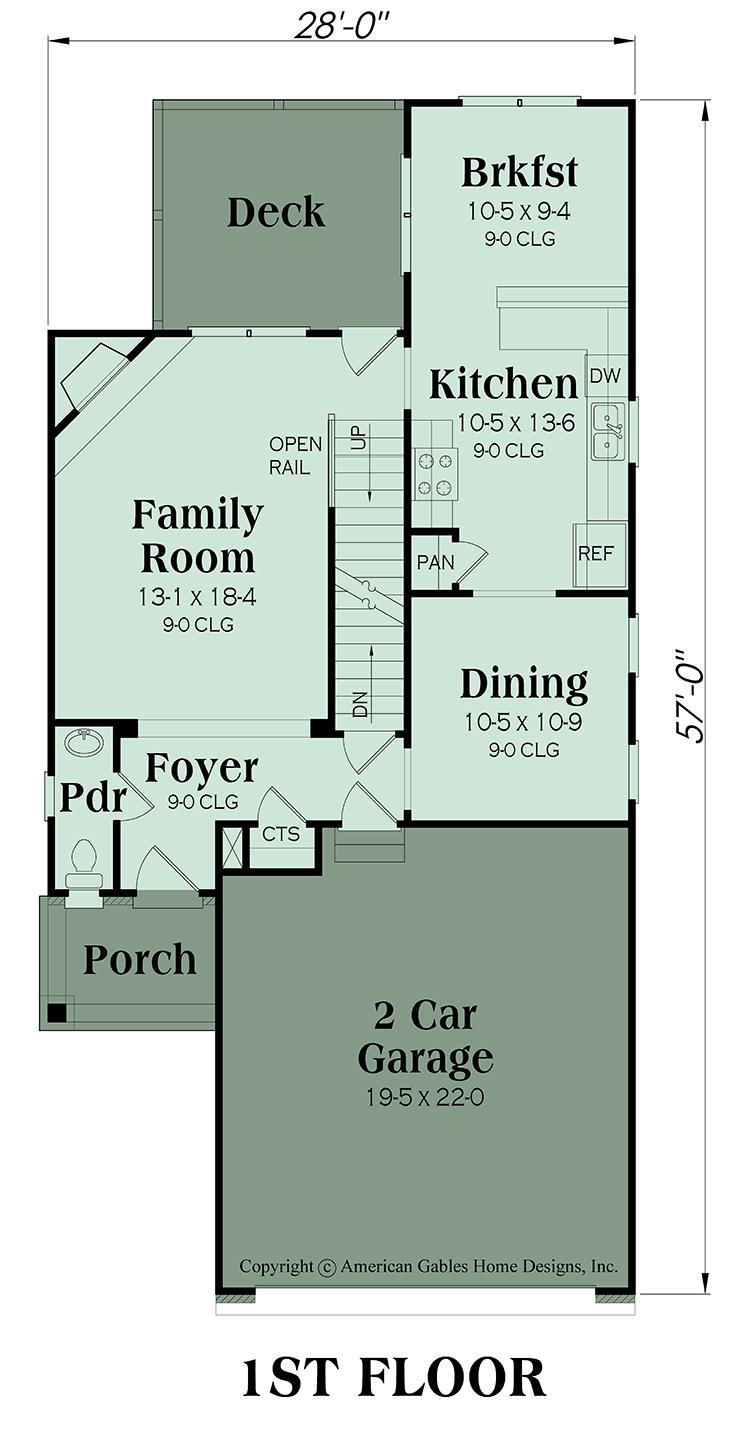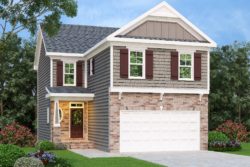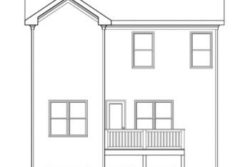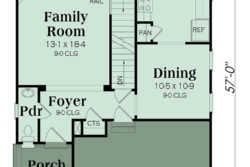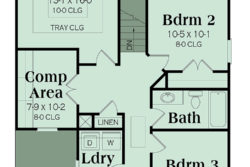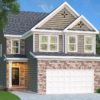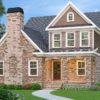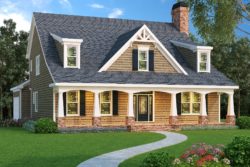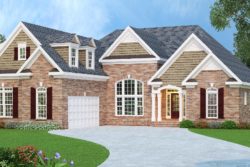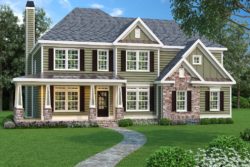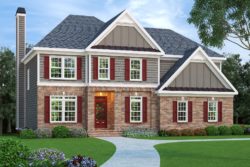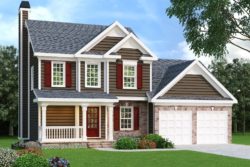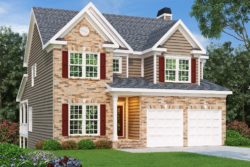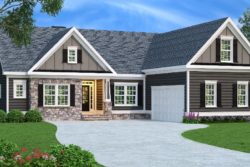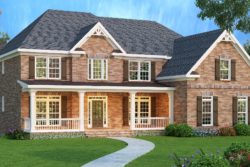Description
This decorative two storied home features an exterior lined with cedar shakes, brick work, exposed rafters, a board and batten trimmed gable and a front covered porch. The home features a 28’ width dimension, perfect for a narrow lot and there is an optional basement foundation ideally suited for future expansion space. The home’s interior features in excess of 2,060 square feet of usable living space that includes an open first level layout and four upstairs bedrooms. The off-center front entrance grants access into the spacious foyer and coat closet as well as a powder room for guests. Beyond the foyer and framed with columned beams is the large family room; this space features a corner warming fireplace and access onto the rear deck. The gourmet kitchen is highlighted with a peninsula bar, a separate pantry and plenty of work/prep space. The kitchen anchors the formal dining room and casual breakfast room; both of which have good space to dine and plenty of natural sunlight. There is a two car front loading garage offering good vehicle space and entry into the foyer.
Upstairs, there is a convenient laundry room and computer station area/flex space which would make a nice playroom or homework station for the children. Bedroom two features good floor space and plentiful closet space while the third and fourth bedrooms offer walk-in closets. There is a hall bath for the bedrooms use that features an extended vanity, a tub/shower combination and a hall linen closet is nearby. The master suite features a large bedroom with rear window views and a double step trey ceiling. There is a linen closet before entering the master bath where dual vanities, a garden tub and separate shower are revealed. A huge master walk-in closet sits at the rear of the space for privacy. This family friendly home is a showcase for smart design choices, has future expansion space and a lovely exterior façade.
Additional Information
| Product Brochure | https://americangables.com/wp-content/uploads/2008/01/Lauren-Brochure.pdf |
| Main Roof Pitch | 8:12 |
| Framing | 2x4 |
| Garage | 434 sq. ft. |
| Garages Max | 2 car |
| Width | 28 ft. |
| Depth | 57 ft. |
| Height | 28 ft.-1 in. |
| Foundation |
|
| First Floor Ceiling Height | 9 |
| Second Floor Ceiling Height | 8 |
| Basement | 823 sq. ft. |
| Floors | 2 |
| Bedrooms | 4 |
| Bathrooms | 2 |
| Square Footage | 2064 sq. ft. |
| First Floor | 823 sq. ft. |
| Second Floor | 1241 sq. ft. |
| Bedrooms Max | 4 |
| Half Baths | 1 |
| Garages | 2 car |
| Additional Rooms |
|
| Garage Type |
|
| Porch Type |
|
What's included in these plans?
- The first sheet will typically be the front elevation at 1/4" scale with rafter framing details and misc exterior details
- The second sheet will typically be the sides and rear elevation with roof plan, all at 1/8" scale. Sometimes Sheet A1.1 and Sheet A1.2 will be combined
- The third sheet will be the foundation page at 1/4" scale. This will be a daylight basement foundation with most of our home plans (although some of our plans will come with a slab or crawl foundation)
- The fourth sheet will be the 1st floor plan at 1/4" scale with general notes
- The fifth sheet will be the 2nd floor plan at 1/4" scale. With a ranch plan, this sheet will be eliminated
- The sixth sheet will include the electrical layout at 3/16" scale and Kitchen and Bath elevations at 1/4" scale. This sheet will sometimes include misc interior elevations and details
- The last sheet will include misc details including typical wall sections, stair sections, etc.
Package Choices
| 5 Sets | Five complete sets of working drawings printed on bond paper and stamped for construction of one house. No additional copies or modifications can be made to these plans. You will receive a Single Use License with this purchase. |
|---|---|
| 8 Sets | Eight complete sets of working drawings printed on bond paper and stamped for construction of one house. No additional copies or modifications can be made to these plans. You will receive a Single Use License with this purchase. |
A complete set of working drawings delivered in a PDF digital format. These PDF files come with a license to build an unlimited number of homes with no re-use fees. This also includes a copyright release for making modifications and printing unlimited sets of plans. Avoid shipping cost with this option! Most plans can be emailed same day or the day after your purchase. |
|
| Reproducible | A complete set of working drawings printed on vellum paper. This reproducible set comes with a license to build an unlimited number of homes with no re-use fees. This also includes a copyright release for making modifications and printing extra sets of plans. |
| CAD Files | A complete set of working drawings delivered in a CAD digital format. These CAD files come with a license to build an unlimited number of homes with no re-use fees. This also includes a copyright release for making modifications and printing unlimited sets of plans. Avoid shipping cost with this option! Most plans can be emailed same day or the day after your purchase. |
Related products
3500-3999 Sq. Ft.
2000-2499 Sq. Ft.
2500-2999 Sq. Ft.
2500-2999 Sq. Ft.
1000-1499 Sq. Ft.
2000-2499 Sq. Ft.
House Plans With Photos
3500-3999 Sq. Ft.
