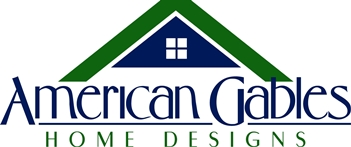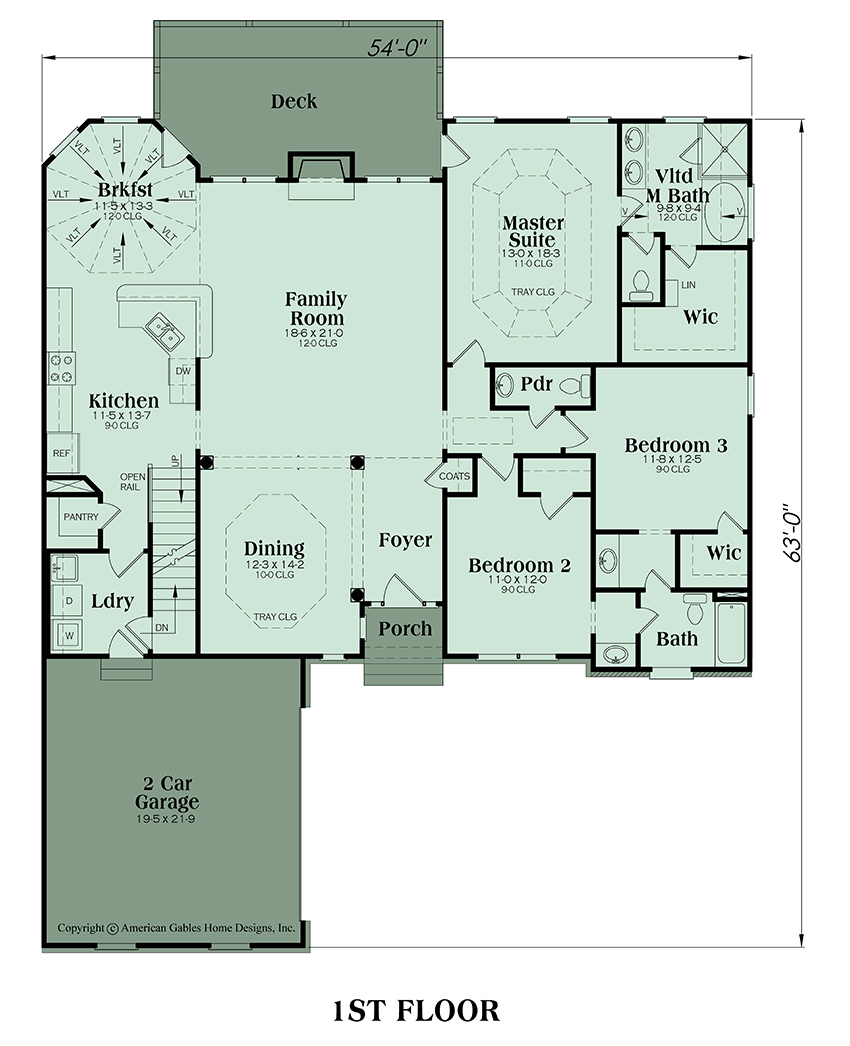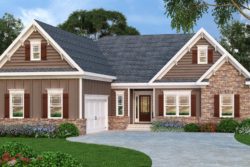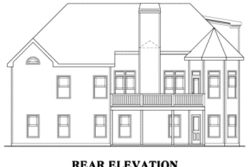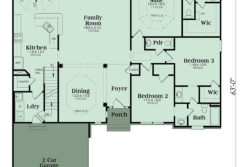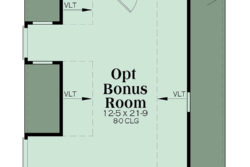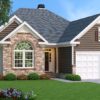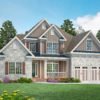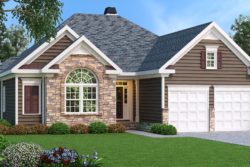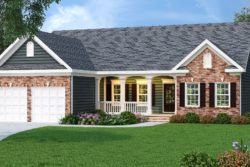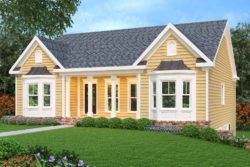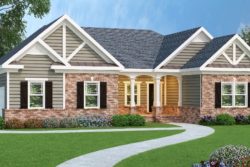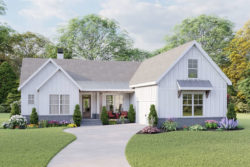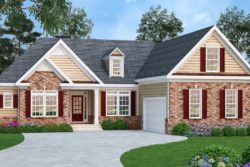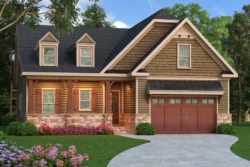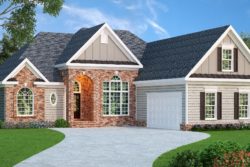Description
Home Plans – Lexington
This courtyard house plan showcases a lovely exterior and enormous curb appeal with its use of stonework, board and batten, shakes and a front covered porch. The one story home features approximately 2,107 square feet of usable living space along with an unfinished basement foundation and optional second story bonus room with an additional 320 square feet of space; perfect for a home office, reading library or hobby room. Nine foot ceiling heights line the main floor reflecting the spaciousness of the layout where there is an open concept floor plan designed for superior entertaining. The centrally located formal dining room and casual family room offer enormous space, columned beams and the warming fireplace is flanked by picturesque window views overlooking the rear timber deck. A gorgeous breakfast room is highlighted with a circular vaulted ceiling and opens onto the gourmet kitchen with peninsula bar and a rear food storage pantry. The two car garage features convenient access into the home’s laundry room and the up/down stair access.
Bedrooms two and three are spacious with generous closet space and private vanity space in the jack and jill bath. Private access onto the rear deck is provided from the master suite where a beautiful trey ceiling is highlighted in the master bedroom. An en suite bath features a plethora of modern conveniences available to today’s homeowners that include dual vanities, a separate shower and garden tub with overhead vaulted ceilings. The oversized master walk-in closet is situated at the rear of the space for privacy. This beautiful home features a tidy courtyard entrance, great expansion space and a versatile, functional floor plan.
Additional Information
| Product Brochure | https://americangables.com/wp-content/uploads/2007/08/Lexington-Brochure-1.pdf |
| Main Roof Pitch | 8:12 |
| Framing | 2x4 |
| Garage | 430 sq. ft. |
| Garages Max | 2 car |
| Width | 54 ft. |
| Depth | 63 ft. |
| Height | 23 ft.-10 in. |
| Foundation |
|
| First Floor Ceiling Height | 9 |
| Second Floor Ceiling Height | 8 |
| Basement | 2107 sq. ft. |
| Floors | 1 |
| Bedrooms | 3 |
| Bathrooms | 2 |
| Square Footage | 2107 sq. ft. |
| First Floor | 2107 sq. ft. |
| Bonus Room | 320 sq. ft. |
| Bedrooms Max | 3 |
| Half Baths | 1 |
| Garages | 2 car |
| Additional Rooms |
|
| Garage Type |
|
| Porch Type |
|
What's included in these plans?
- The first sheet will typically be the front elevation at 1/4" scale with rafter framing details and misc exterior details
- The second sheet will typically be the sides and rear elevation with roof plan, all at 1/8" scale. Sometimes Sheet A1.1 and Sheet A1.2 will be combined
- The third sheet will be the foundation page at 1/4" scale. This will be a daylight basement foundation with most of our home plans (although some of our plans will come with a slab or crawl foundation)
- The fourth sheet will be the 1st floor plan at 1/4" scale with general notes
- The fifth sheet will be the 2nd floor plan at 1/4" scale. With a ranch plan, this sheet will be eliminated
- The sixth sheet will include the electrical layout at 3/16" scale and Kitchen and Bath elevations at 1/4" scale. This sheet will sometimes include misc interior elevations and details
- The last sheet will include misc details including typical wall sections, stair sections, etc.
Package Choices
| 5 Sets | Five complete sets of working drawings printed on bond paper and stamped for construction of one house. No additional copies or modifications can be made to these plans. You will receive a Single Use License with this purchase. |
|---|---|
| 8 Sets | Eight complete sets of working drawings printed on bond paper and stamped for construction of one house. No additional copies or modifications can be made to these plans. You will receive a Single Use License with this purchase. |
A complete set of working drawings delivered in a PDF digital format. These PDF files come with a license to build an unlimited number of homes with no re-use fees. This also includes a copyright release for making modifications and printing unlimited sets of plans. Avoid shipping cost with this option! Most plans can be emailed same day or the day after your purchase. |
|
| Reproducible | A complete set of working drawings printed on vellum paper. This reproducible set comes with a license to build an unlimited number of homes with no re-use fees. This also includes a copyright release for making modifications and printing extra sets of plans. |
| CAD Files | A complete set of working drawings delivered in a CAD digital format. These CAD files come with a license to build an unlimited number of homes with no re-use fees. This also includes a copyright release for making modifications and printing unlimited sets of plans. Avoid shipping cost with this option! Most plans can be emailed same day or the day after your purchase. |
Related products
1500-1999 Sq. Ft.
1500-1999 Sq. Ft.
1500-1999 Sq. Ft.
1500-1999 Sq. Ft.
1500-1999 Sq. Ft.
1500-1999 Sq. Ft.
2000-2499 Sq. Ft.
2000-2499 Sq. Ft.
