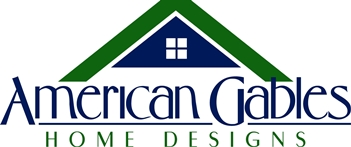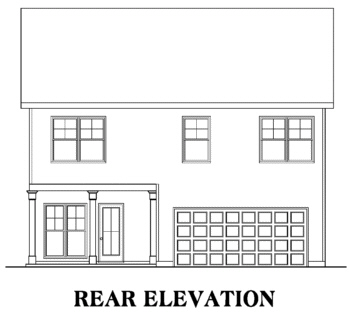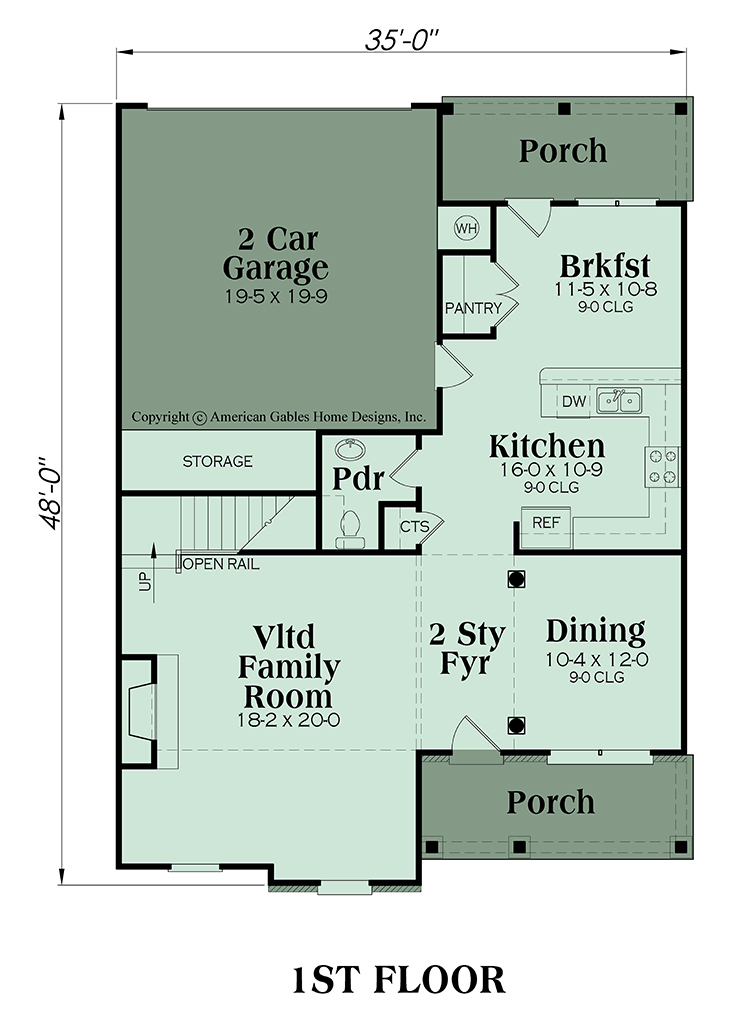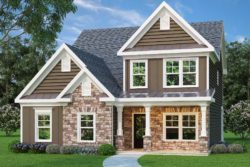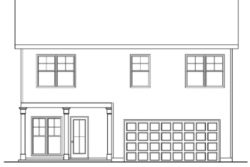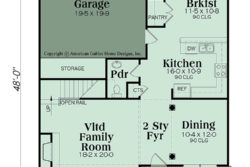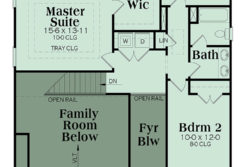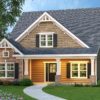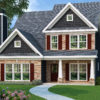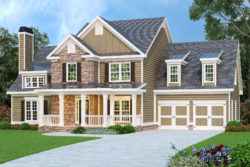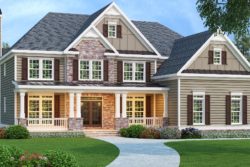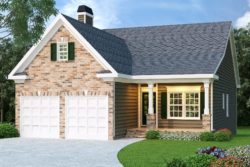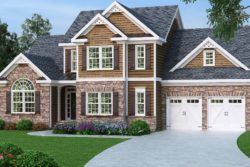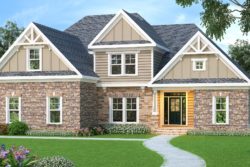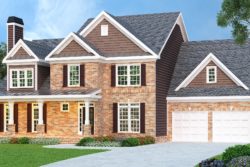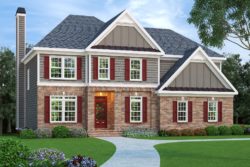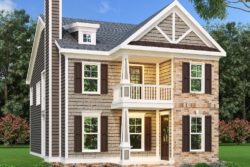Description
Top design elements line the exterior and interior of this lovely home which features in excess of 2,040 square feet of living space. The gorgeous exterior features warm stone, board and batten and a front covered porch while the interior is highlighted with three bedrooms, two plus baths and a 35’ width dimension; perfect for a narrow city lot or suburban family lot. The two story foyer is flanked on either side by the formal dining room and vaulted family room. An open kitchen features great storage and counter space and the breakfast room provides access to the rear covered porch. There is a two car rear loading garage for uninterrupted sight lines to the front exterior.
The spacious second level features two bedrooms with double window views; one bedroom contains a walk-in closet, the other, generous closet space. There is a shared hall bath with double sinks, a hall linen closet and the laundry room is located on this floor for convenience. The elegant master suite features a large trey ceiling bedroom, an adjoining sitting room with great window views and an attached walk-in closet. The master bath is highlighted with dual vanities, a separate shower and garden tub. This family friendly home features modern styling for today’s homeowners and plenty of functional space.
Additional Information
| Product Brochure | https://americangables.com/wp-content/uploads/2007/08/Lynbrook-Brochure.pdf |
| Main Roof Pitch | 9:12 |
| Framing | 2x4 |
| Garage | 443 sq. ft. |
| Garages Max | 2 car |
| Width | 35 ft. |
| Depth | 48 ft. |
| Height | 30 ft.-6 in. |
| Foundation |
|
| First Floor Ceiling Height | 9 |
| Second Floor Ceiling Height | 8 |
| Floors | 2 |
| Bedrooms | 3 |
| Bathrooms | 2 |
| Square Footage | 2044 sq. ft. |
| First Floor | 998 sq. ft. |
| Second Floor | 1046 sq. ft. |
| Bedrooms Max | 3 |
| Half Baths | 1 |
| Garages | 2 car |
| Additional Rooms |
|
| Garage Type |
|
| Porch Type |
|
What's included in these plans?
- The first sheet will typically be the front elevation at 1/4" scale with rafter framing details and misc exterior details
- The second sheet will typically be the sides and rear elevation with roof plan, all at 1/8" scale. Sometimes Sheet A1.1 and Sheet A1.2 will be combined
- The third sheet will be the foundation page at 1/4" scale. This will be a daylight basement foundation with most of our home plans (although some of our plans will come with a slab or crawl foundation)
- The fourth sheet will be the 1st floor plan at 1/4" scale with general notes
- The fifth sheet will be the 2nd floor plan at 1/4" scale. With a ranch plan, this sheet will be eliminated
- The sixth sheet will include the electrical layout at 3/16" scale and Kitchen and Bath elevations at 1/4" scale. This sheet will sometimes include misc interior elevations and details
- The last sheet will include misc details including typical wall sections, stair sections, etc.
Package Choices
| 5 Sets | Five complete sets of working drawings printed on bond paper and stamped for construction of one house. No additional copies or modifications can be made to these plans. You will receive a Single Use License with this purchase. |
|---|---|
| 8 Sets | Eight complete sets of working drawings printed on bond paper and stamped for construction of one house. No additional copies or modifications can be made to these plans. You will receive a Single Use License with this purchase. |
A complete set of working drawings delivered in a PDF digital format. These PDF files come with a license to build an unlimited number of homes with no re-use fees. This also includes a copyright release for making modifications and printing unlimited sets of plans. Avoid shipping cost with this option! Most plans can be emailed same day or the day after your purchase. |
|
| Reproducible | A complete set of working drawings printed on vellum paper. This reproducible set comes with a license to build an unlimited number of homes with no re-use fees. This also includes a copyright release for making modifications and printing extra sets of plans. |
| CAD Files | A complete set of working drawings delivered in a CAD digital format. These CAD files come with a license to build an unlimited number of homes with no re-use fees. This also includes a copyright release for making modifications and printing unlimited sets of plans. Avoid shipping cost with this option! Most plans can be emailed same day or the day after your purchase. |
Related products
House Plans With Photos
3500-3999 Sq. Ft.
1500-1999 Sq. Ft.
1500-1999 Sq. Ft.
3000-3499 Sq. Ft.
2500-2999 Sq. Ft.
2500-2999 Sq. Ft.
1500-1999 Sq. Ft.
