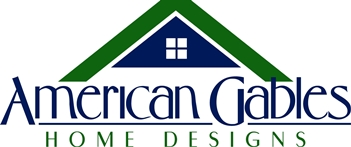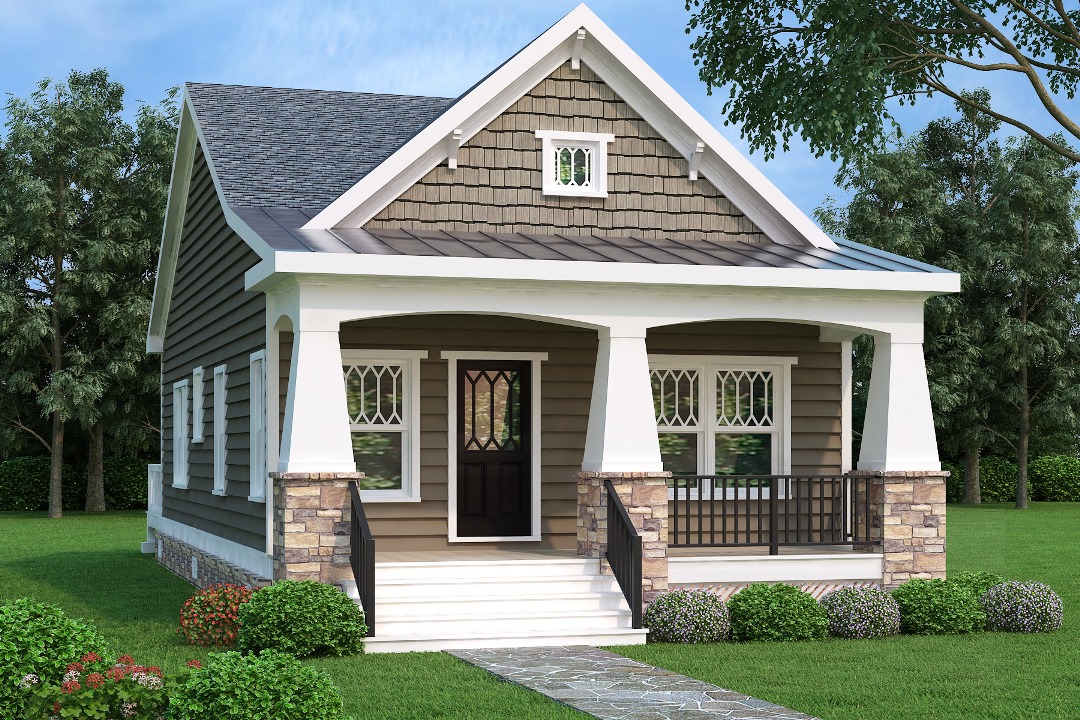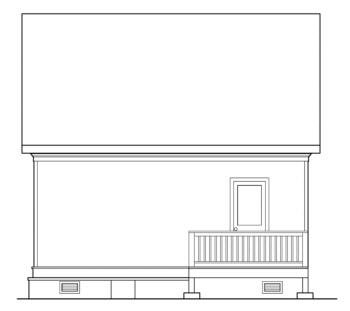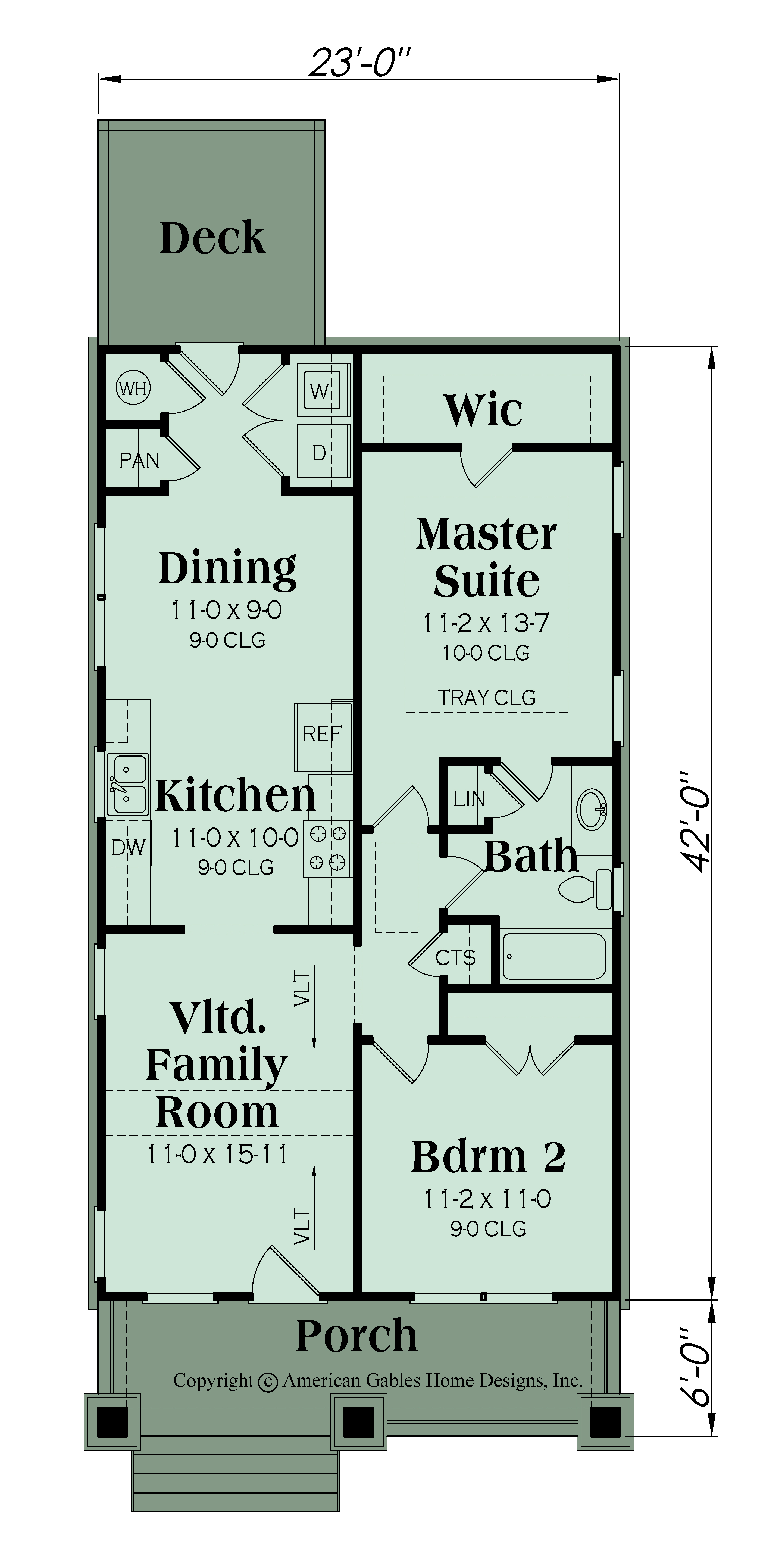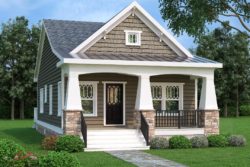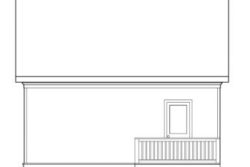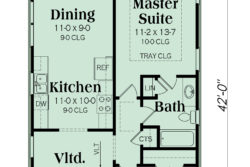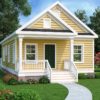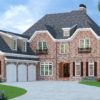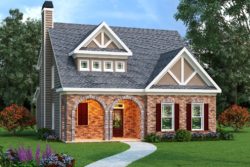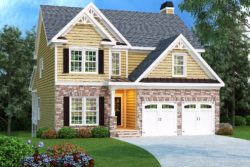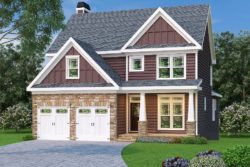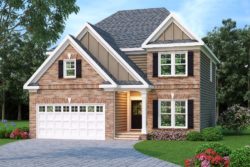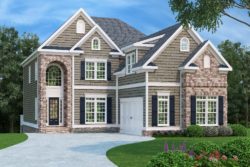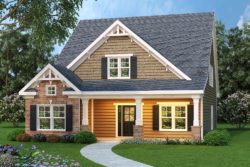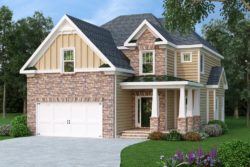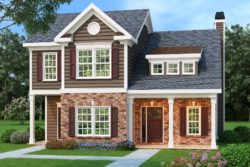Description
The Roswell house design is a perfect example of a charming Bungalow style home plan ideally suited for a narrow lot or city living. Like most Bungalow style homes, The Roswell plan has a one story floor plan, a low pitched roof, and tapered stone columns on the front porch. This home provides 966 square feet of living space and is an excellent home for a young couple, empty nesters, roommate situation or would make a perfect vacation home. The Roswell Plan would also be ideal for the single individual who enjoys company and could use the additional bedroom to accommodate visitors. The floor plan offers two bedrooms, one bathroom, tray and vaulted ceilings, and a walk in closet off the Master Suite.
As you walk up to the front door you will see a beautiful rocking chair front porch with tapered columns which extend across the front of the house. Entering in through the front door you will be greeted by a spacious Family Room with a Vaulted Ceiling with spacious room for entertaining guests. As you proceed through the Family Room you enter the large open concept Kitchen and Dining area with a separate pantry closet with plenty of storage and a laundry area convenient to the main living spaces. A French door leads from the Dining area onto your deck for outdoor living opportunities.
The Roswell Plan has two bedrooms off a shared hallway ideally situated off the Family Room. The hallway offers pull down attic storage, a shared bathroom and a coat closet. The front bedroom offers roomy nine foot ceiling accommodations with a generous closet space and double windows with a view to the front porch. At the end of the hallway is your large Master Suite with tray ceilings, a large walk-in closet and access to the Bathroom from your Master Suite. Your Bathroom has a tub/shower combination with a single vanity, toilet and linen closet. This Roswell Bungalow home plan will welcome your family and guests with peaceful Cottage comfort.
Additional Information
| Product Brochure | https://americangables.com/wp-content/uploads/2008/01/Roswell-Brochure.pdf |
| Main Roof Pitch | 6:12 |
| Framing | 2x4 |
| Width | 23 ft. |
| Depth | 42 ft. |
| Height | 20 ft.-8 in. |
| Foundation |
|
| First Floor Ceiling Height | 9 |
| Floors | 1 |
| Bedrooms | 2 |
| Bathrooms | 1 |
| Square Footage | 966 sq. ft. |
| First Floor | 966 sq. ft. |
| Bedrooms Max | 2 |
| Additional Rooms |
|
| Porch Type |
|
What's included in these plans?
- The first sheet will typically be the front elevation at 1/4" scale with rafter framing details and misc exterior details
- The second sheet will typically be the sides and rear elevation with roof plan, all at 1/8" scale. Sometimes Sheet A1.1 and Sheet A1.2 will be combined
- The third sheet will be the foundation page at 1/4" scale. This will be a daylight basement foundation with most of our home plans (although some of our plans will come with a slab or crawl foundation)
- The fourth sheet will be the 1st floor plan at 1/4" scale with general notes
- The fifth sheet will be the 2nd floor plan at 1/4" scale. With a ranch plan, this sheet will be eliminated
- The sixth sheet will include the electrical layout at 3/16" scale and Kitchen and Bath elevations at 1/4" scale. This sheet will sometimes include misc interior elevations and details
- The last sheet will include misc details including typical wall sections, stair sections, etc.
Package Choices
| 5 Sets | Five complete sets of working drawings printed on bond paper and stamped for construction of one house. No additional copies or modifications can be made to these plans. You will receive a Single Use License with this purchase. |
|---|---|
| 8 Sets | Eight complete sets of working drawings printed on bond paper and stamped for construction of one house. No additional copies or modifications can be made to these plans. You will receive a Single Use License with this purchase. |
A complete set of working drawings delivered in a PDF digital format. These PDF files come with a license to build an unlimited number of homes with no re-use fees. This also includes a copyright release for making modifications and printing unlimited sets of plans. Avoid shipping cost with this option! Most plans can be emailed same day or the day after your purchase. |
|
| Reproducible | A complete set of working drawings printed on vellum paper. This reproducible set comes with a license to build an unlimited number of homes with no re-use fees. This also includes a copyright release for making modifications and printing extra sets of plans. |
| CAD Files | A complete set of working drawings delivered in a CAD digital format. These CAD files come with a license to build an unlimited number of homes with no re-use fees. This also includes a copyright release for making modifications and printing unlimited sets of plans. Avoid shipping cost with this option! Most plans can be emailed same day or the day after your purchase. |
Related products
2000-2499 Sq. Ft.
2000-2499 Sq. Ft.
2000-2499 Sq. Ft.
2000-2499 Sq. Ft.
3000-3499 Sq. Ft.
2000-2499 Sq. Ft.
2000-2499 Sq. Ft.
1500-1999 Sq. Ft.
