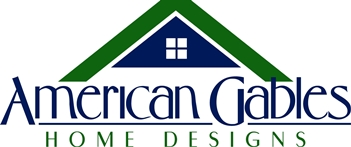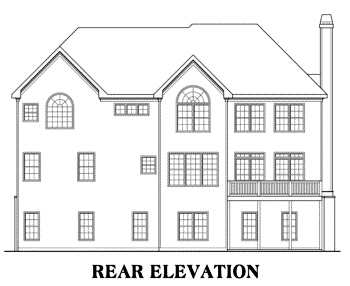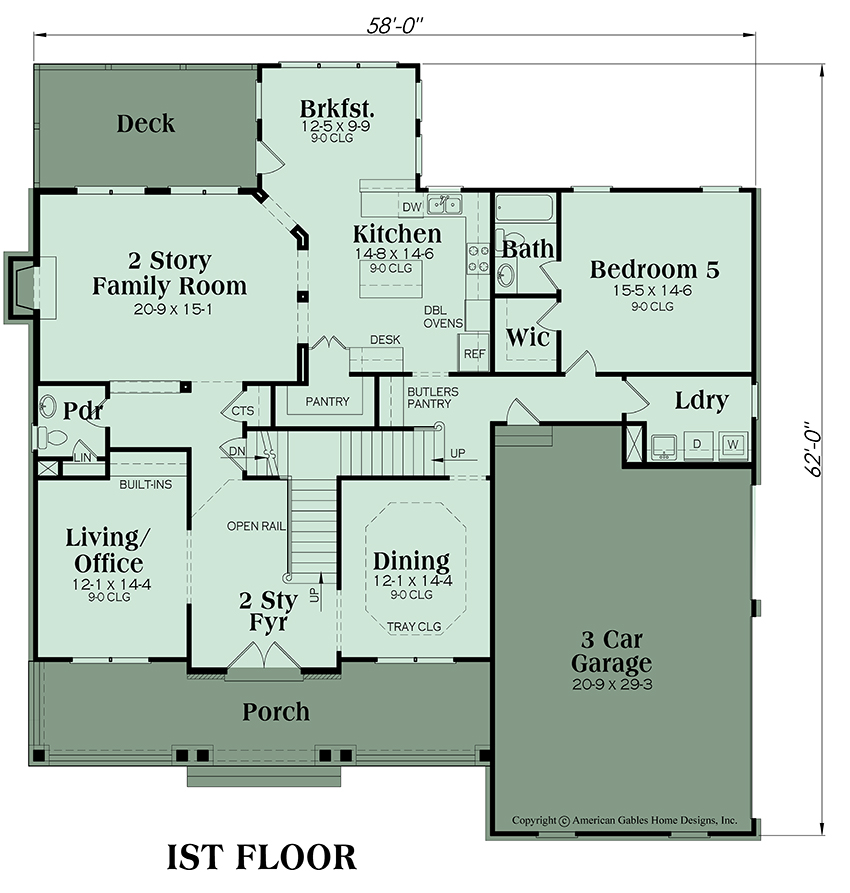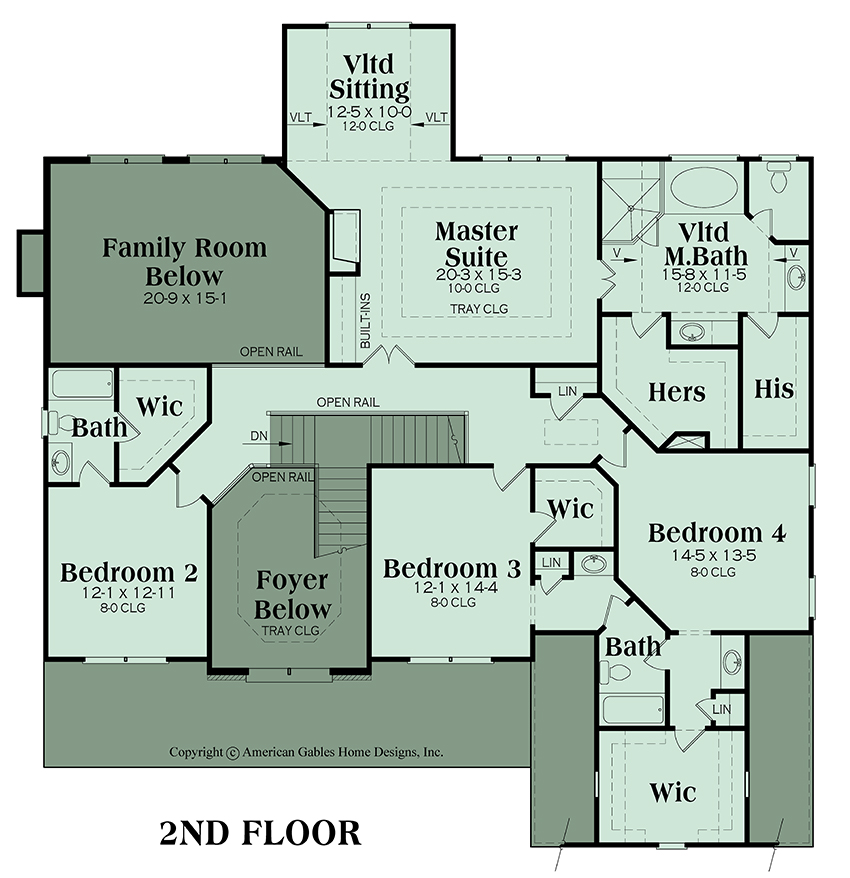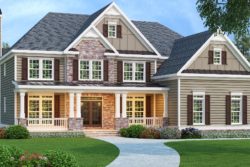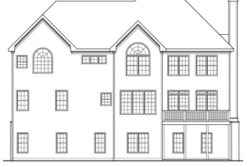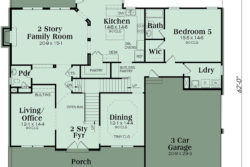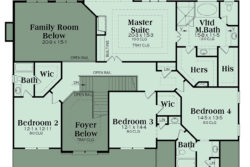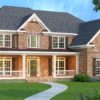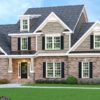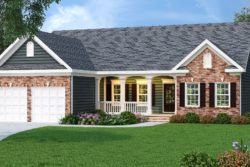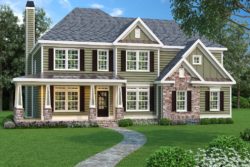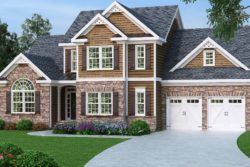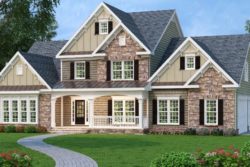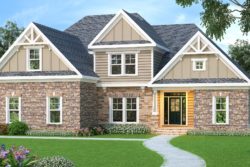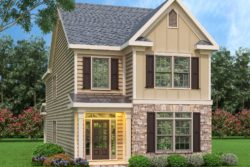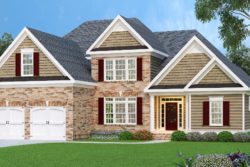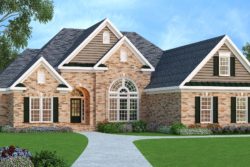Description
This home is overflowing with living space; there are approximately 3,919 square feet of space on the main floors that incorporate five bedrooms and four plus baths into the space, and there are very nearly 2,000 square feet situated in the unfinished basement foundation. The traditional exterior is highlighted with a large covered porch with double door entry, a stacked stone feature wall and beautiful gables for a luxurious and grand façade. The spacious two story foyer is flanked on either side by the formal dining room and the living room/office with built-in cabinetry, and there is a butler’s pantry situated in the pass-thru from the dining room to the gourmet kitchen. The family room is outlined in column detailing, features a handsome fireplace and overlooks the rear deck while the breakfast room is surrounded with window views and provides access to the deck. There is a guest powder room on one end cap of the hallway while the large laundry room is located on the opposite end with convenient access to the three car side loading garage. A fifth bedroom/guest suite is located on the main floor; this is great space with a large walk-in closet and private bath.
Upstairs, bedroom two is highlighted with a private bath and walk-in closet while the third and fourth bedrooms also feature walk-in closets and share a jack and jill bath with separate vanities and linen closets. The private master retreat is situated at the rear of the floor and offers uncompromising space and design features. The master bedroom is all about the homeowner’s pleasure and comfort with a double trey ceiling, a warming fireplace and built-in cabinetry. There is an adjoining sitting room that is vaulted and has window views overlooking the rear yard. The vaulted master bath features modern amenities that homeowner’s desire today and there are enormous his and her walk-in closets situated at the rear of the space. This traditional home has great entertaining and private family spaces making this home ideal for a large and/or extended family.
Additional Information
| Product Brochure | https://americangables.com/wp-content/uploads/2007/07/Waterford-Brochure.pdf |
| Main Roof Pitch | 8:12 |
| Framing | 2x4 |
| Garage | 659 sq. ft. |
| Garages Max | 3 car |
| Width | 58 ft. |
| Depth | 62 ft. |
| Height | 32 ft.-1 in. |
| Foundation |
|
| First Floor Ceiling Height | 9 |
| Second Floor Ceiling Height | 8 |
| Basement | 1985 sq. ft. |
| Floors | 2 |
| Bedrooms | 5 |
| Bathrooms | 4 |
| Square Footage | 3919 sq. ft. |
| First Floor | 1985 sq. ft. |
| Second Floor | 1934 sq. ft. |
| Bedrooms Max | 5 |
| Half Baths | 1 |
| Garages | 3 car |
| Additional Rooms |
|
| Garage Type |
|
| Porch Type |
|
What's included in these plans?
- The first sheet will typically be the front elevation at 1/4" scale with rafter framing details and misc exterior details
- The second sheet will typically be the sides and rear elevation with roof plan, all at 1/8" scale. Sometimes Sheet A1.1 and Sheet A1.2 will be combined
- The third sheet will be the foundation page at 1/4" scale. This will be a daylight basement foundation with most of our home plans (although some of our plans will come with a slab or crawl foundation)
- The fourth sheet will be the 1st floor plan at 1/4" scale with general notes
- The fifth sheet will be the 2nd floor plan at 1/4" scale. With a ranch plan, this sheet will be eliminated
- The sixth sheet will include the electrical layout at 3/16" scale and Kitchen and Bath elevations at 1/4" scale. This sheet will sometimes include misc interior elevations and details
- The last sheet will include misc details including typical wall sections, stair sections, etc.
Package Choices
| 5 Sets | Five complete sets of working drawings printed on bond paper and stamped for construction of one house. No additional copies or modifications can be made to these plans. You will receive a Single Use License with this purchase. |
|---|---|
| 8 Sets | Eight complete sets of working drawings printed on bond paper and stamped for construction of one house. No additional copies or modifications can be made to these plans. You will receive a Single Use License with this purchase. |
A complete set of working drawings delivered in a PDF digital format. These PDF files come with a license to build an unlimited number of homes with no re-use fees. This also includes a copyright release for making modifications and printing unlimited sets of plans. Avoid shipping cost with this option! Most plans can be emailed same day or the day after your purchase. |
|
| Reproducible | A complete set of working drawings printed on vellum paper. This reproducible set comes with a license to build an unlimited number of homes with no re-use fees. This also includes a copyright release for making modifications and printing extra sets of plans. |
| CAD Files | A complete set of working drawings delivered in a CAD digital format. These CAD files come with a license to build an unlimited number of homes with no re-use fees. This also includes a copyright release for making modifications and printing unlimited sets of plans. Avoid shipping cost with this option! Most plans can be emailed same day or the day after your purchase. |
Related products
1500-1999 Sq. Ft.
2500-2999 Sq. Ft.
1500-1999 Sq. Ft.
2500-2999 Sq. Ft.
3000-3499 Sq. Ft.
1500-1999 Sq. Ft.
House Plans With Photos
2000-2499 Sq. Ft.
