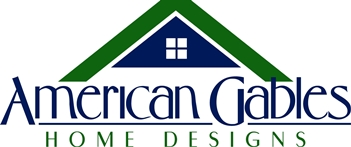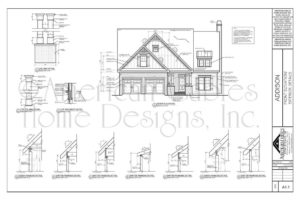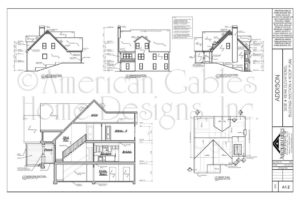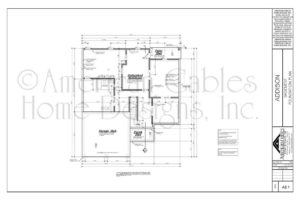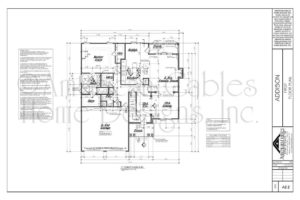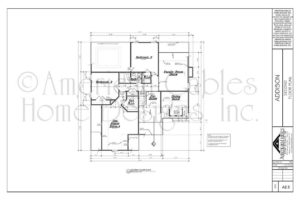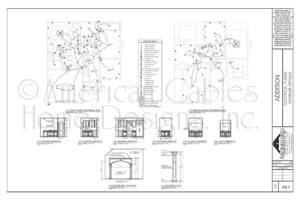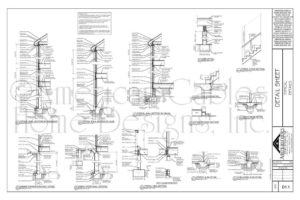House Plan Examples
The first sheet will typically be the front elevation at 1/4″ scale with rafter framing details and misc exterior details
The second sheet will typically be the sides and rear elevation with roof plan, all at 1/8″ scale. Sometimes Sheet A1.1 and Sheet A1.2 will be combined
The third sheet will be the foundation page at 1/4″ scale. This will be a daylight basement foundation with most of our home plans
The fifth sheet will be the 2nd floor plan at 1/4″ scale. With a ranch plan, this sheet will be eliminated
The sixth sheet will include the electrical layout at 3/16″ scale and Kitchen and Bath elevations at 1/4″ scale. This sheet will
sometimes include misc interior elevations and details.
