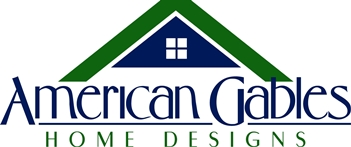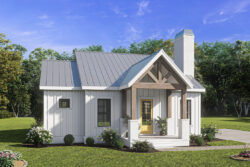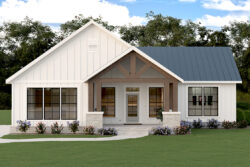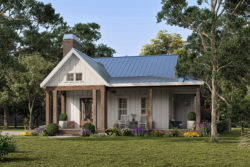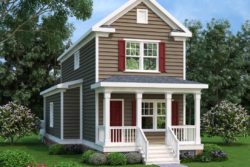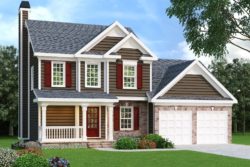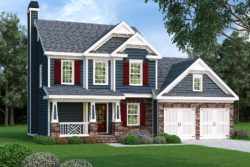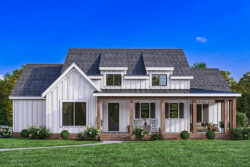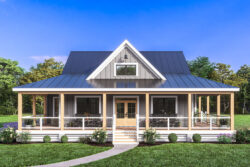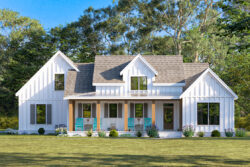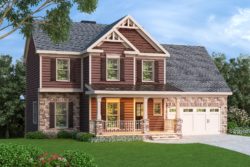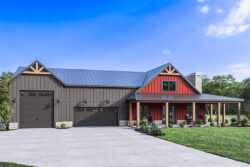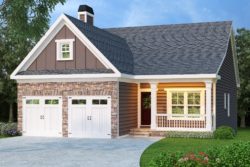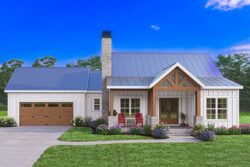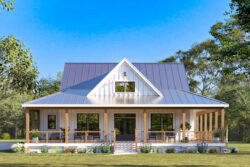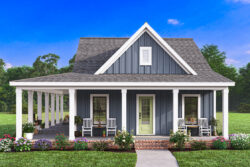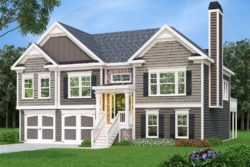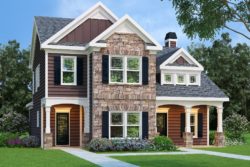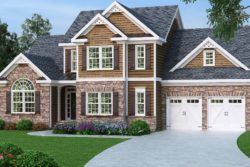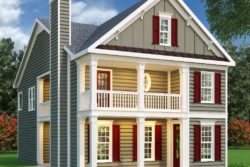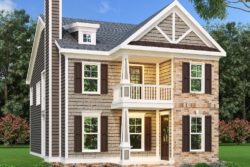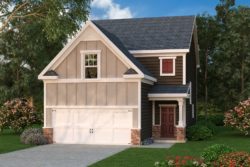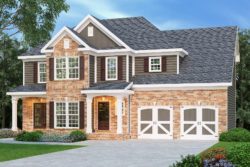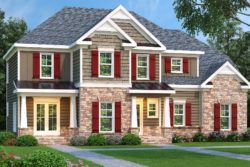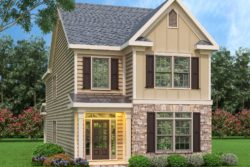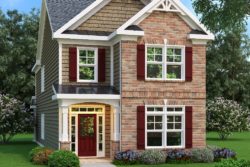Are you searching for the perfect, truly American home? A plan with astute attention to detail and unique architectural elements that presents a custom home feel? Our craftsman home plans offer plenty of remarkable details, such as exposed beams and rafters, front porches with stately columns, and low-pitched roofs. Interior designs of the craftsmen home plans allow for optimal use of space and plenty of open, family-oriented living spaces. Most plans feel much bigger than the square footage would indicate, particularly because of higher ceilings and open floor plans. We are pleased to offer many craftsman home plans in a wide variety of sizes, shapes, and styles. Browse our selection, and choose to search by popularity, square footage, or other requirements you might have.
Read More
1000 Sq. Ft. and under
1000-1499 Sq. Ft.
1000-1499 Sq. Ft.
1000-1499 Sq. Ft.
1000-1499 Sq. Ft.
1000-1499 Sq. Ft.
1000-1499 Sq. Ft.
1500-1999 Sq. Ft.
1500-1999 Sq. Ft.
1500-1999 Sq. Ft.
1500-1999 Sq. Ft.
1500-1999 Sq. Ft.
1500-1999 Sq. Ft.
1500-1999 Sq. Ft.
1500-1999 Sq. Ft.
1500-1999 Sq. Ft.
1500-1999 Sq. Ft.
1500-1999 Sq. Ft.
1500-1999 Sq. Ft.
1500-1999 Sq. Ft.
1500-1999 Sq. Ft.
1500-1999 Sq. Ft.
1500-1999 Sq. Ft.
1500-1999 Sq. Ft.
- Interior features that augment the space
- High ceilings and exposed beams
- Front porches and low-pitched roofs
- Family-oriented living spaces
- Craftsmen architectural details
Craftsman Home Plans Feature:
