92 ft
Width
48 ft
Depth
3
Bedrooms
2
Bathrooms
2053 sq ft
Square Footage
3 car
Garages
Reviews (0)
Be the first to review “Brook Ranch” Cancel reply
Additional Information
| Main Roof Pitch | 4:12 |
| Framing | 2x4 |
| Garage | 2056 sq. ft. |
| Garages Max | 3 car |
| Width | 92 ft. |
| Depth | 48 ft. |
| Height | 25 ft.-1 in. |
| Foundation |
|
| First Floor Ceiling Height | 9 |
| Second Floor Ceiling Height | 8 |
| Third Floor Ceiling Height | -1 |
| Floors | 1 |
| Bedrooms | 3 |
| Bathrooms | 2 |
| Square Footage | 2053 sq. ft. |
| First Floor | 2053 sq. ft. |
| Second Floor | 524 sq. ft. |
| Bedrooms Max | 3 |
| Garages | 3 car |
| Additional Rooms |
|
| Garage Type |
|
| Porch Type |
|
What's included in these plans?
- The first sheet will typically be the front elevation at 1/4" scale with rafter framing details and misc exterior details
- The second sheet will typically be the sides and rear elevation with roof plan, all at 1/8" scale. Sometimes Sheet A1.1 and Sheet A1.2 will be combined
- The third sheet will be the foundation page at 1/4" scale. This will be a daylight basement foundation with most of our home plans (although some of our plans will come with a slab or crawl foundation)
- The fourth sheet will be the 1st floor plan at 1/4" scale with general notes
- The fifth sheet will be the 2nd floor plan at 1/4" scale. With a ranch plan, this sheet will be eliminated
- The sixth sheet will include the electrical layout at 3/16" scale and Kitchen and Bath elevations at 1/4" scale. This sheet will sometimes include misc interior elevations and details
- The last sheet will include misc details including typical wall sections, stair sections, etc.
Package Choices
Related products
1500-1999 Sq. Ft.
$1,150.00
1500-1999 Sq. Ft.
$1,150.00
2000-2499 Sq. Ft.
$1,200.00
1500-1999 Sq. Ft.
$1,150.00
1500-1999 Sq. Ft.
$1,150.00
VIDEO
House Plans With Photos
$1,150.00
2000-2499 Sq. Ft.
$1,200.00
2000-2499 Sq. Ft.
$1,200.00
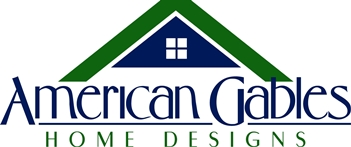

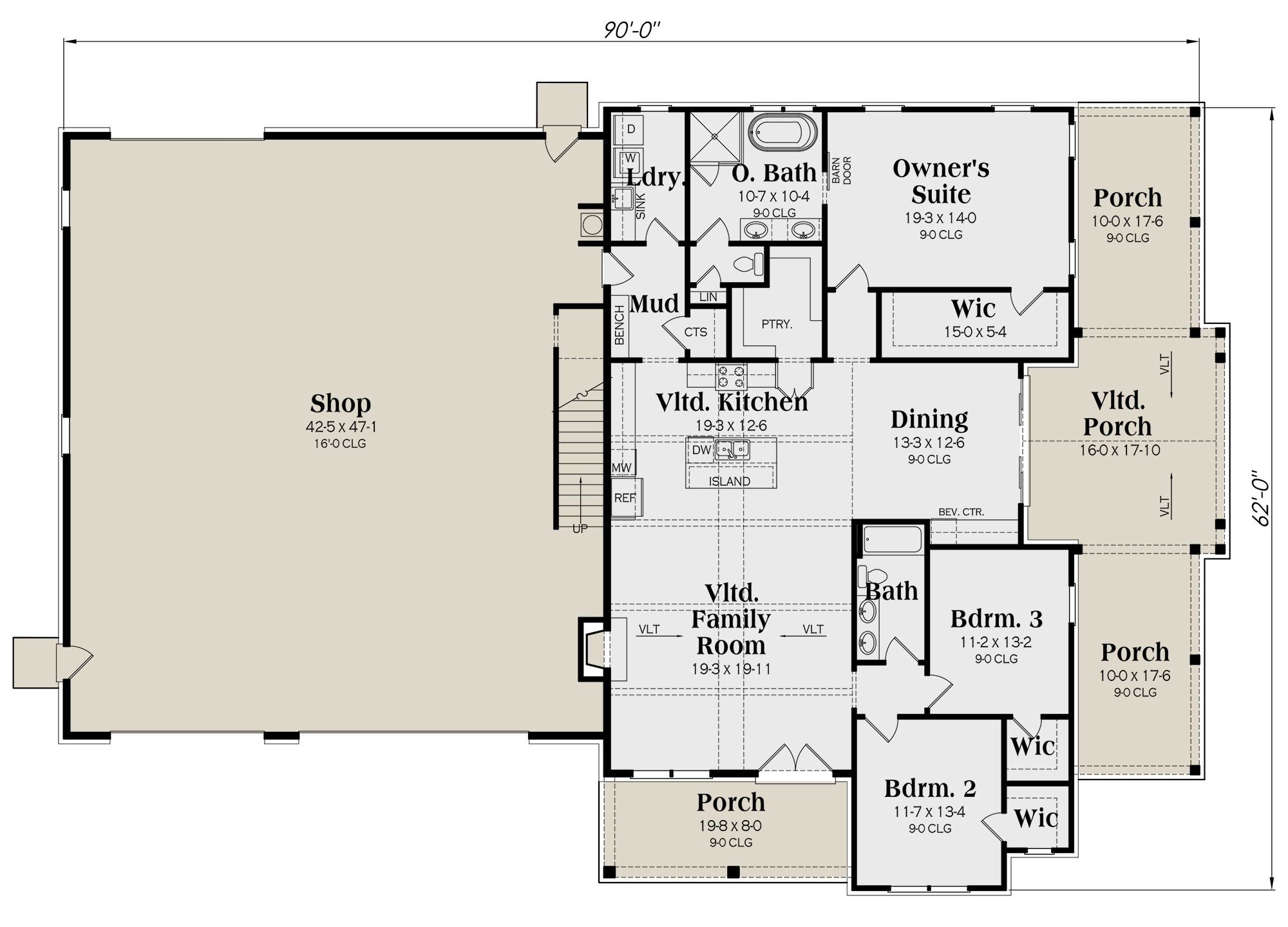
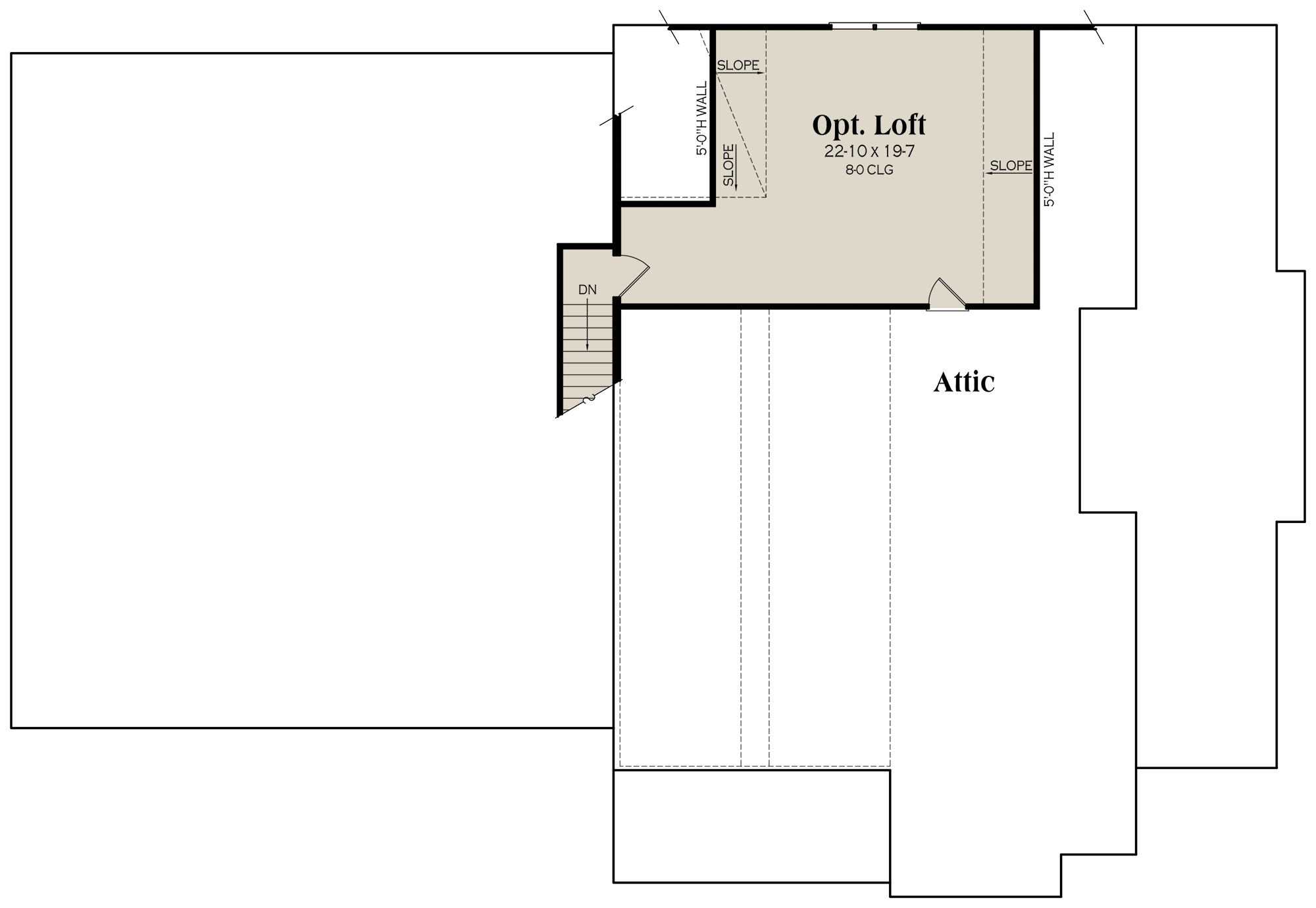
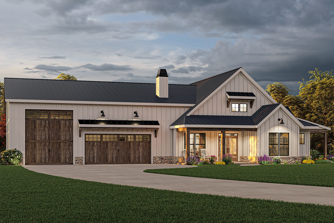
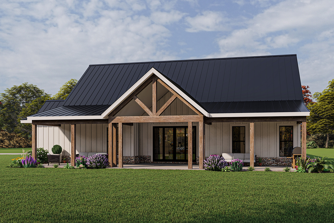
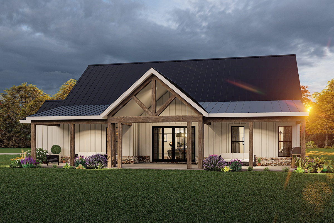
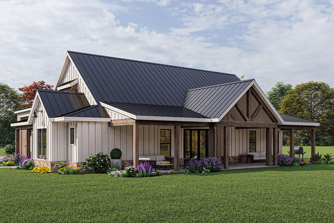
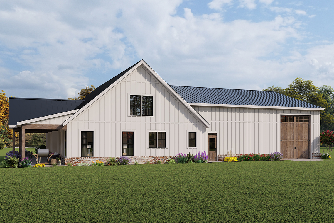
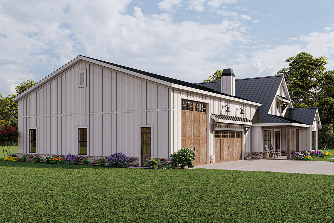
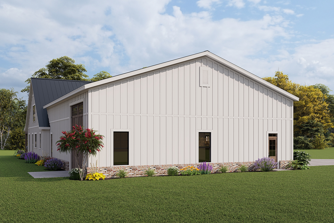
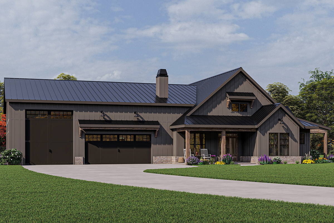
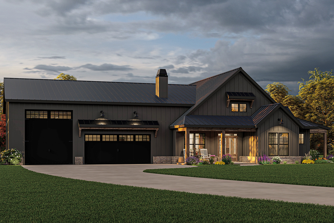
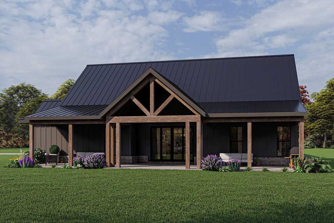
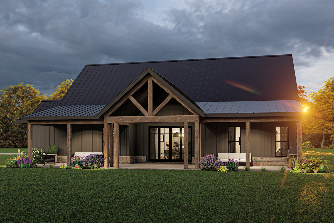
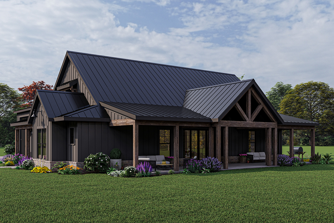
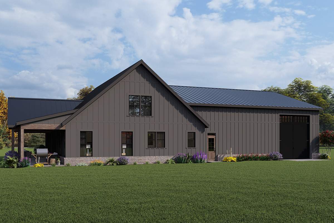
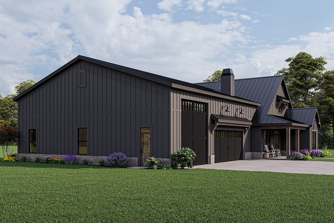
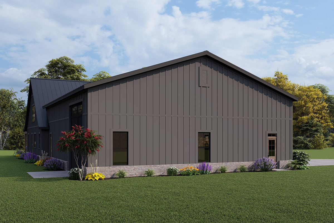
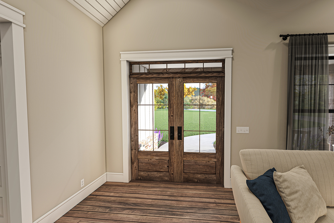
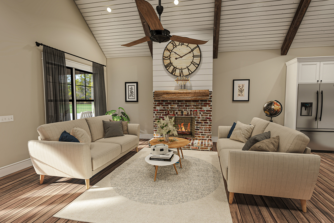
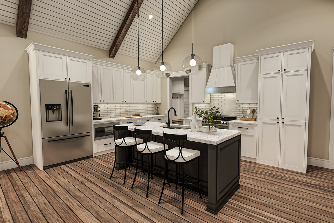
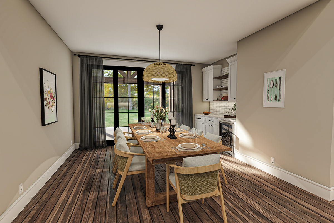
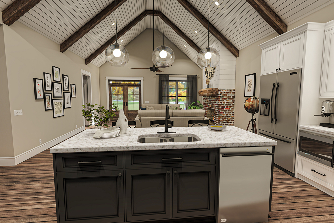
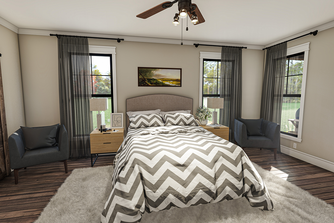
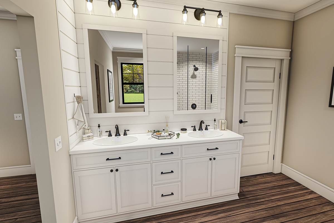
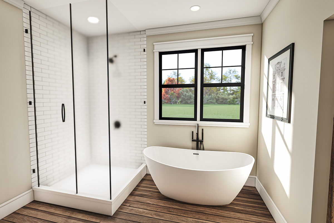
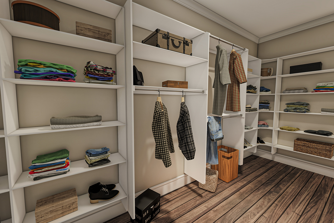
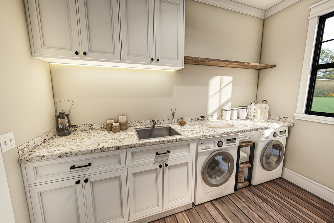
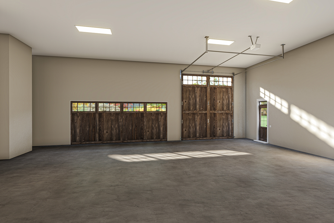
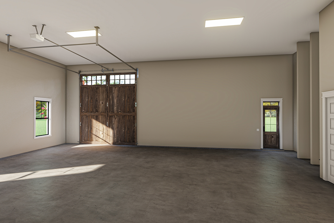
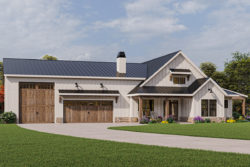
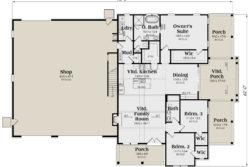
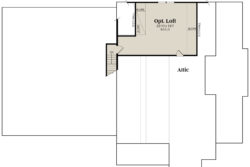
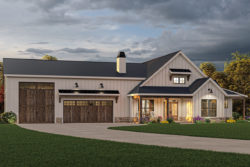
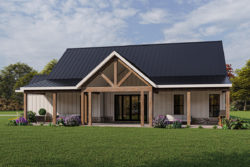
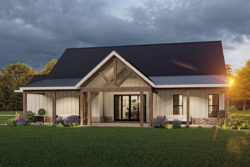
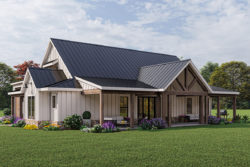
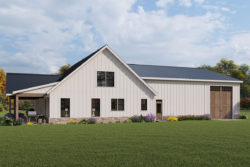
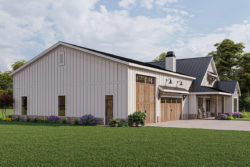
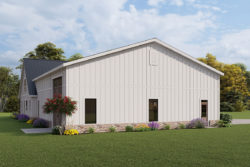
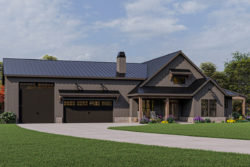
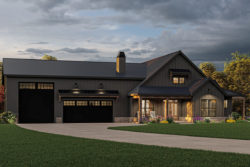
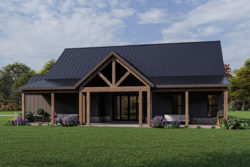
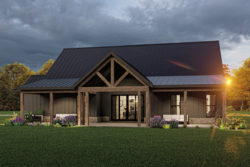
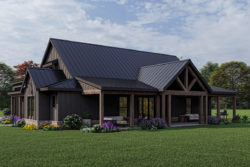
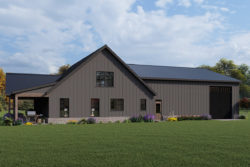
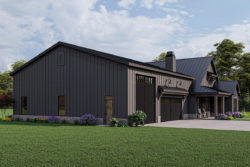
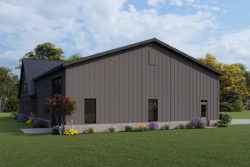
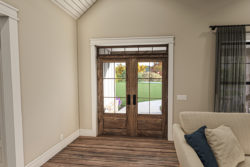
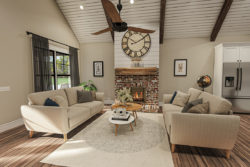
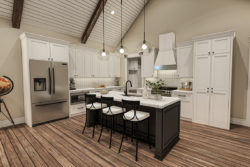
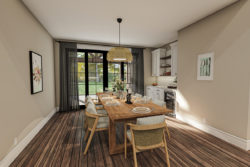
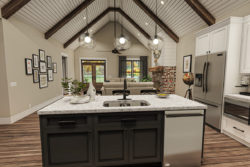
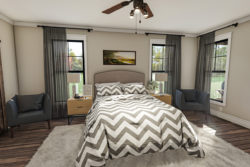
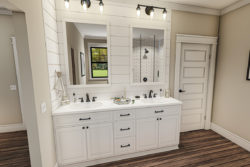
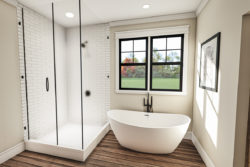
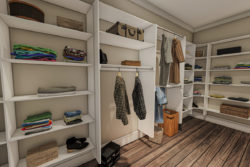
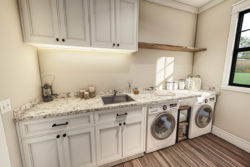
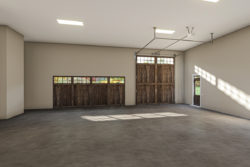
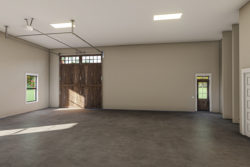
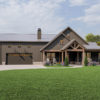
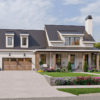
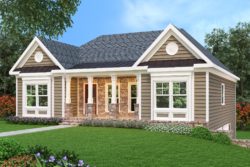
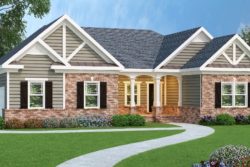
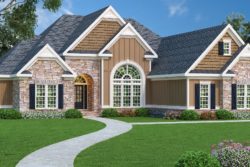
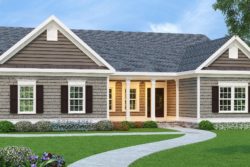
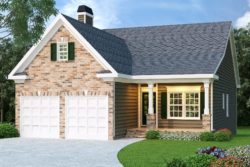
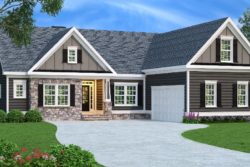
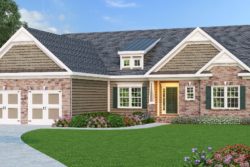
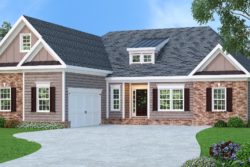
Reviews
There are no reviews yet.